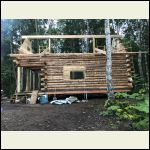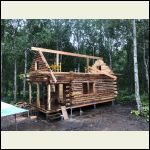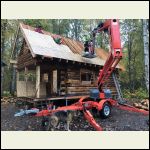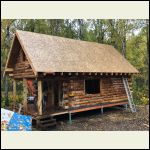| << . 1 . 2 . |
| Author |
Message |
AKfisher
Member
|
# Posted: 7 Aug 2018 12:57pm - Edited by: AKfisher
Reply
Quoting: ICC It is one or the other, not an either/or.
It will be a beam since it will be supporting weight. It will have mid span supports that transfer to walls and foundation. <9'><16'><10'> for a total beam of 35' with 2' overhangs.
Wind, not much wind where we are, tucked back in the trees. Snow yes, sleet, never seen it sleet up there... But never say never.
|
|
ICC
Member
|
# Posted: 7 Aug 2018 02:28pm
Reply
The beam calculator I use shows that 2 - 2x10, Douglas Fir, grade #2, 16 feet long can support 1800 pounds with the load calculated as evenly distributed along the length. At the 1800 pound load the beam would deflect (bend) 0.8" in mid span.
That roof span of 16 ft length is 16 feet wide; 16 x 16 = 256 sq ft. If the roof load made for 1800 pounds on the ridge beam, then there would be a800 pounds on both side walls as well, or 3600 pounds total roof load. Divide the total load by the sq ft, 3600/256 = 14 PSF. When calculating loads for roofs, ceilings or floors the normal practice is to use 10 PSF as the minimum DL (dead load), the weight of the materials. As the roof pitch goes up the rafters get longer, but we still use the same footprint size (16x16 in this case) there is more sheathing and roofing, so using 15 PSF as DL is a better idea. That DL pretty much accounts for the total strength of the proposed 2-2x10 beam, with no allowance for LL (live load).
Normal practice is to calculate a roof with a minimum of 20 PSF for the live load, even in a location with no snow at all.
Have you thought of having a lumber dealer near you run the numbers for a glulam beam for the spans you show, using local knowledge of snowfalls, etc?
FYI, a triple 2x12 beam of DF, #2 would be able to handle 4700 pounds. That works out to an average load of 36.7 PSF; 16 psf DL and 20 psf LL. Better but I'm not sure how much can be given away in hopes that no snow accumulates on the roof. I do know people in WA state who had to design and build for the 125 PSF ground snow load even with the 12:12 roof. Of course, they were dealing with enforced building regulations.
I used DF #2 as it is relatively common. Different species will result in some slightly different numbers.
|
|
AKfisher
Member
|
# Posted: 7 Aug 2018 03:44pm
Reply
Quoting: ICC The beam calculator I use shows that 2 - 2x10, Douglas Fir, grade #2, 16 feet long can support 1800 pounds with the load calculated as evenly distributed along the length. At the 1800 pound load the beam would deflect (bend) 0.8" in mid span. That roof span of 16 ft length is 16 feet wide; 16 x 16 = 256 sq ft. If the roof load made for 1800 pounds on the ridge beam, then there would be a800 pounds on both side walls as well, or 3600 pounds total roof load. Divide the total load by the sq ft, 3600/256 = 14 PSF. When calculating loads for roofs, ceilings or floors the normal practice is to use 10 PSF as the minimum DL (dead load), the weight of the materials. As the roof pitch goes up the rafters get longer, but we still use the same footprint size (16x16 in this case) there is more sheathing and roofing, so using 15 PSF as DL is a better idea. That DL pretty much accounts for the total strength of the proposed 2-2x10 beam, with no allowance for LL (live load).Normal practice is to calculate a roof with a minimum of 20 PSF for the live load, even in a location with no snow at all. Have you thought of having a lumber dealer near you run the numbers for a glulam beam for the spans you show, using local knowledge of snowfalls, etc?FYI, a triple 2x12 beam of DF, #2 would be able to handle 4700 pounds. That works out to an average load of 36.7 PSF; 16 psf DL and 20 psf LL. Better but I'm not sure how much can be given away in hopes that no snow accumulates on the roof. I do know people in WA state who had to design and build for the 125 PSF ground snow load even with the 12:12 roof. Of course, they were dealing with enforced building regulations. I used DF #2 as it is relatively common. Different species will result in some slightly different numbers.
Thanks for your help ICC! Not much wiggle room with triple 2x12s.
What is the numbers if I quadruple 2x12s? And yes the lumber will be DF #2, I bought some 2x8s for loft joists the other day, the lumber was in very nice shape.
|
|
ICC
Member
|
# Posted: 7 Aug 2018 04:19pm - Edited by: ICC
Reply
Quoting: AKfisher What is the numbers if I quadruple 2x12s? And yes the lumber will be DF #2,
four layers 2x12 will have about 6200 lbs capacity for the 16 foot span
|
|
AKfisher
Member
|
# Posted: 26 Sep 2018 12:35pm - Edited by: AKfisher
Reply
Well I ended up going with a 5x12 - 35' glulam and 2x10 rafters on 24 OC with birdsmouth. Here are some progress pictures
IMG_1644.jpg
| 
IMG_1650.jpg
| 
IMG_1825.JPG
| 
IMG_1823.JPG
|
|
|
AKfisher
Member
|
# Posted: 26 Sep 2018 12:36pm
Reply
August was a very rainy month for us, we had a couple nice weekend in September but of course I was out hunting... come back to work on the cabin and of course it is raining again...
|
|
AKfisher
Member
|
# Posted: 2 Oct 2018 04:53pm
Reply
Roof is on, next step will be cutting the hole for the stove pipe. Will probably be in a week or so since I am waiting on pipe brace and snow diverter. The cathedral stove pipe support box has been installed in the inside.
Will be starting on he T&G flooring.
|
|
harebare
Member
|
# Posted: 3 Dec 2018 09:51pm
Reply
AKfisher
Hey AKfisher, I am a little late to the party, but i stumbled accross this site, and your post and decided to register as well. I have a few questions about your cabin. I am planning on building a three sided log cabin very similar to what you have. I have read some people cut grooves in their logs to use a spline between them. Did you do this?
I was gonna private message you about a few other questions I had, but maybe this site doesn't allow that? Or maybe I am just missing it. Anyway, I love your cabin and am super excited to build one of my own.
|
|
|
AKfisher
Member
|
# Posted: 7 Dec 2018 06:15pm - Edited by: AKfisher
Reply
harebare
Harebare, I did not have the grooves or T&G. Just a flat 3 sided log. Most kits will have the T&G it seems. It would be easier to install that way. Where will you be building?
I plan to start another thread soon on the whole process and where I am today. I am a weekend warrior and have worked on it for 6 months. Missed a few weekends for various reasons.
|
|
toyota_mdt_tech
Member
|
# Posted: 7 Dec 2018 10:32pm
Reply
Quoting: Gary O No guts to build one, however
Gary, a "D" log using the butt/pass method he did is a breeze. You'd be done in a day with everything on site.
I've seen your work, you are a craftsman. 
|
|
harebare
Member
|
# Posted: 10 Dec 2018 02:50am
Reply
AKfisher
Thanks for the info. Im gonna be building on a lot I own in Maine.
Im looking forward to your next thread with the building process.
Thanks for the pictures, you cabin is awesome.
|
|
| << . 1 . 2 . |

