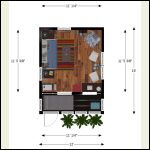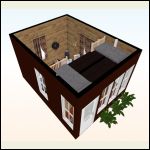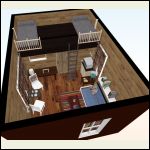|
| Author |
Message |
HappyCamper519
Member
|
# Posted: 25 Jun 2018 07:58pm
Reply
My husband and I are in the planning process of a tiny cabin build in Michigan. (Upper Pennisula) I dream it, he builds it...atleast that's the plan. We are limited in size of our build to no more than 12x16 cabin. I'm thinking of (possibly) taking advantage of height with 10 foot walls. I've put together a pretty plan but want to see if it's even feasable to do. Is this crazy? If so, any information or resources you could provide would be great! Pictures? Designs? Other ideas for space?
|
|
Borrego
Member
|
# Posted: 25 Jun 2018 08:51pm
Reply
Sure you can do 10 ft walls....if you're trying to fit in a zoning footprint, they count it from an overhead view, height does not count (at least in my area)
But all that will give you is a feeling of space with the extra height....why not go with a bit more on one side and add a loft? Or go with 12 ft walls all around.....
Do you have any pictures of buildings that you like? There are so many ways to go it would help if you gave us a direction.....
Do you have pics of the land?
|
|
ICC
Member
|
# Posted: 25 Jun 2018 08:52pm
Reply
2 questions;
(1) why the size limit?
(2) what do you want to accomplish with 10 foot high walls?
Note: If the size limit is to keep it under 200 sq ft, because of some zoning regulation, research that carefully. In many locales, the "no permit required" rule applies only to out-buildings--- a small structure that accompanies a larger, permitted, structure, or playhouses. That is how my county regs. read.
|
|
HappyCamper519
Member
|
# Posted: 25 Jun 2018 10:12pm - Edited by: HappyCamper519
Reply
We do have to stay under 200 sq ft. Anything bigger requires a permit. Several folks we've chatted with refer to it as a "sleeper shed".
I'm not an architect, builder, or designer. Just tinkering with ideas and learning as I go. Here's what I've been playing with so far, and I'm quite ok with being told it won't work... Any ideas or expertise is appreciated. 
NOTE: I decided to extend the loft (pics 2 and 3), since the ceiling will be high enough.
Ideas.png
| 
Idea2.png
| 
Idea3.png
|  |
|
|
darz5150
Member
|
# Posted: 26 Jun 2018 12:38am
Reply
If foot print is the issue. You can build a larger version of a Bay window where your kitchen is. That can give you enough space for RV size stove/oven, sink, dorm size fridge and some counter space. If you add another where you eat, you can put a flip up table, and if you put a counter top in the bay section, you have a place to put the food without taking up space. If you put windows in. Like above the sink, and by the dining area, it still is technically a bump out or Bay.
|
|
ICC
Member
|
# Posted: 26 Jun 2018 12:41am
Reply
I don't know what county in the UP you are in, but I do know that Menominee County states that ---
a building permit is required for construction other than detached accessory structure under 200 sq. ft. The key word in that is "accessory". The under 200 sq ft building can only be an accessory building when a larger building already exists.
Perhaps where you are they look at it differently, or perhaps the officials don't enforce the regulation or close their eyes if nobody complains.
If you plan on a sleeping loft do be aware that heat rises and lofts are always warmer than the main level. Maybe you already know that and have experienced it. I have and I always find the loft too warm if I am comfortable on the main level.
|
|
DaveBell
Moderator
|
# Posted: 26 Jun 2018 04:22am
Reply
I have decided to do ten foot walls to not have the roof penetration of the wood stove. Easier to DIY install stove and reduces possible rain leaks.
You may want to put the loft opposite of the entry door so the clearances are more flexible.
Do not build the loft connected to the walls or wall studs. Install 6-6.5 foot long studs next to each wall stud for the depth of the loft, then install the loft joists on top those studs. (Can't remember what they are called, they have a name) That transfers the loft load to the foundation correctly. Add one fire blocking 2x4 horizontally between those wall studs and one between the joists/studs to ensure the loft studs and loft joists stay put. (ICC, for ten foot span, what size loft joists, 2x10's, 2x12's??)
Bay windows can leak.
Michigan. Where is the wood stove?
|
|
Wilbour
Member
|
# Posted: 26 Jun 2018 06:53am
Reply
Quoting: DaveBell Install 6-6.5 foot long studs next to each wall stud for the depth of the loft, then install the loft joists on top those studs. That transfers the loft load to the foundation correctly
That's what I did. 
|
|
|
NorthRick
Member
|
# Posted: 27 Jun 2018 11:46am
Reply
Quoting: DaveBell Do not build the loft connected to the walls or wall studs. Install 6-6.5 foot long studs next to each wall stud for the depth of the loft, then install the loft joists on top those studs.
Maybe I'm not visualizing that correctly, but wouldn't that mean you only have 6-6.5 feet of space underneath the loft? Given I'm 6ft tall, that would be too low for me.
|
|
Wilbour
Member
|
# Posted: 27 Jun 2018 04:16pm
Reply
Well mine is somewhere between 6.5' and 7'. I have no issues as my joists are fully exposed.
Bear in mind, the floor joists for the loft are sitting on a separate 2x4 6-7' from the floor below. Not unlike when you frame a window. The shorter stud was commonly called a cripple stud. It's held in place by fastening it to the full stud.
|
|
stitch
Member
|
# Posted: 6 Jul 2018 09:25am - Edited by: stitch
Reply
Last year I build a 12x16 (craft shed) in the Western U.P. I went with 10 ft walls and looking back I wish I did 12' walls. I didn't build a loft but the extra height makes it feel much bigger inside
|
|
NorthwoodsGuy
Member
|
# Posted: 6 Jul 2018 10:38am
Reply
Ours is a 12x16 with a loft over half with eight foot walls. I went with a much steeper pitch than stitch (8/12). Our loft is not meant for sleeping, though, just storage and reading nook. If you want to sleep two up there, I would definitely go with the higher walls.
|
|
|

