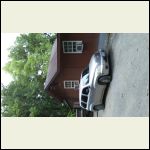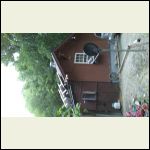|
| Author |
Message |
LakeLaberge
Member
|
# Posted: 14 Jun 2018 08:17pm - Edited by: LakeLaberge
Reply
Hi,
Chiming in from the Yukon.
We are hoping to build a 16 x 24 shed roof cabin this year, with plans to add a 2 story 16 x 16 or 16 x 24 in the future. It will be stick frame.
We need something livable before winter really gets it's claws in.
Trying to figure out how to best frame the roof so adding on that next building will be possible. Any one have ideas on this?
This part of the cabin will eventually become mud room & 1st floor bedroom so no need for vaulted ceilings.
Really rough picture of what we would love to do is attached.
|
|
Nate R
Member
|
# Posted: 14 Jun 2018 09:39pm
Reply
Hmm, doing it with the shed roof portion first makes it a bit interesting.
Not sure myself. We're looking at the opposite route.... a gable roofed 20x30 (with the porch in that footprint), with the OPTION to add on in a specific area if we ever feel the need. So I understand your thought process, but think it might be easier to do the "main' portion first.
|
|
darz5150
Member
|
# Posted: 14 Jun 2018 09:45pm
Reply
I did the mid section first like nate said. 9 foot ceiling. Then added the other rooms.
0614181941.jpg
| 
0614181941a.jpg
|  |  |
|
|
ICC
Member
|
# Posted: 14 Jun 2018 11:44pm
Reply
How much snow do you get in the Yukon? Shed roofs tend to be lower pitch and will retain snow more than a steeper roof. The first idea drawn acerbates the snow problem with the gable roof dumping its snow onto the shed roof. That can build up quit a load even when the snow amounts are modest. The shed roof would need to have its rafter sizes boosted to provide a safety factor for the extra snow.
Re the shed roof snow loads--- for the same 50 PSF snow load a 16 foot wide gable roof can use 2x6 #2 S-P-F on 16" centers whereas a shed roof needs 2x12 on 16" centers, also #2 S-P-F. Of course the 2x12would be good for the space provided for insulation.
|
|
Borrego
Member
|
# Posted: 15 Jun 2018 10:51am
Reply
I'm not seeing the problem....looks like the shed roof building will not have the 2nd building on top of it? So just build it as you would and add the other structure later.
Note ICC's comments ^^^
You'll have a 4.5/12 pitch or thereabouts, you might want a little more......?
|
|
ICC
Member
|
# Posted: 15 Jun 2018 04:54pm
Reply
Another comment, re image two, where the gable roof flows into the shed roof. Iknow that is a rough sketch, but the pitch of the gable and the shed should match. As it appears to be drawn the pitch of the shed roof portion is less than the gable portion. That too can be a problem with snow as where the pitch becomes less is another area where snow can build up. Much better is the same pitch that allows one roof section to smoothly flows into the other. If there was a pitch change to shallower I would be sure to use lots of water & ice shield.
|
|
darz5150
Member
|
# Posted: 15 Jun 2018 09:56pm
Reply
Quoting: ICC but the pitch of the gable and the shed should match
Isn't that an A frame?
|
|
ICC
Member
|
# Posted: 15 Jun 2018 11:04pm
Reply
I have no idea what you mean. Look at his sketches--- if the shed roof in the sketch is a 4:12 pitch it looks like the gable roof that joins to it is maybe 5 or 6:12. Snow can slide down the steeper pitch and be trapped or stuck at the transition to a lesser pitch.
|
|
|
darz5150
Member
|
# Posted: 15 Jun 2018 11:29pm
Reply
You are correct. His sketches look similar to my cabin. That I built in stages. Like what they want to do. You are also correct about the snow loads and ice dams etc. The quote however doesn't describe the sketch. It described an A frame. Read it and look at the picture.
Don't mean to ruffle your feathers.😀
|
|
ICC
Member
|
# Posted: 16 Jun 2018 09:46am
Reply
OK, I think I get what you mean --- if the gable roof was extended far enough it would reach the ground - make an A-frame. I'm going by the rough sketch though and that has walls. Don't worry - no feathers here to be ruffled. 
There are several homes around my area with roofs as described and as you have pictured. Nearly every winter at least some of those people are up on the roof shoveling snow. I built with enough pitch and no roof areas that act like snow traps, plus I used rafters or trusses that were way over-rated for traditional snow loads; just "in case".
|
|
|

