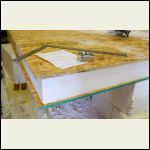|
| Author |
Message |
MikeOnBear
Member
|
# Posted: 18 May 2018 05:47pm
Reply
Anyone ever put in floor joists and decking, built the the rest of your construct, and at the very end frame a new floor on top of the old?
Basically lay framing on the original floor, insulate it, and then a new floor deck layer on top? Might take a little more in material, but could be an easier way to insulate under the floor if you planned for it up front and made your walls higher to account for the thicker floor.
|
|
Borrego
Member
|
# Posted: 18 May 2018 07:20pm
Reply
Seems like a more difficult way to do what we've talked about on here before.....the winning idea seems to be to block the bottoms of the floor joists, insert the insulation and then install your ply as usual.....
http://www.small-cabin.com/forum/2_5253_0.html
http://www.small-cabin.com/forum/2_1675_0.html
|
|
rockies
Member
|
# Posted: 18 May 2018 07:24pm - Edited by: rockies
Reply
That's what I'm doing, although I'm using SIP panels to build an insulated structural floor. The "raised floor" will be framed on top of the SIPs and have all the plumbing pipes within it so they don't freeze.
You can do the same thing with floor joists but put the insulation in the lower floor. If you're on piers run your beams and then build your lower floor in sections (maybe 10' square running from beam to beam) and attach treated plywood to one side.
Place that section plywood down on top of the beams. Once attached to the beams fill the joist bays with Roxul Comfortbatt mineral wool insulation (doesn't burn or absorb water). Put a vapor permeable vapor barrier (not poly) on top of the section and then attach 1/2" plywood or OSB.
|
|
MikeOnBear
Member
|
# Posted: 20 May 2018 06:14pm
Reply
Borrego,
I have to be 4' off the ground at the bottom of my joists, flood plain restrictions (although the water has not been that high in the last 12-15 years since a couple new dams have been built).
Thanks for the 2 links. Good reading and info there. I still think the double floor would be easier. The older i get and my helper (my dad) gets, we find it easier to work lower than over head.
Because of limited manpower to build, I can't afford to risk installing insulation on the front end. I'd get rain on it for sure.
If I build 9' walls and then sacrifice 6" of that on insulation, I think our work would be easier (north alabama, so prolonged extreme cold is not an issue).
Rockies,
I'm not familiar with SIPs but after a little research, I definitely want to find out more. Thanks.
|
|
rockies
Member
|
# Posted: 20 May 2018 06:32pm - Edited by: rockies
Reply
SIPs are a great product for floors because the structure, insulation and vapor barrier are all in one product. Set your piers, put in your beams and set the panels on top and screw them down (follow the manufacturers instructions for installation and sealing panel seams). Make sure you order them with the edges routered out to receive on-site framing members (2 x material).
You can order panels in any size and thickness (from 4 1/2 up to 12 1/4" thick- anywhere from 6-12" is usually best for floors depending on your beam spacing).
Sips also make great roof systems. No eave or ridge venting, no air channels, no stuffing rafter bays with insulation. Just set them on top of the wall top plates and screw them down.
The one difficulty is running pipes and wiring. SIP manufacturers can cut wiring chases into the panel for you but plumbing has to go through interior walls.
I'm using 2x6 stud walls throughout but the roof and floor will be SIPs with a raised framed floor on top to run the pipes. The best thing with the raised floor is that all the pipes stay within the heated interior so no freezing.
Edge Routered for Framing Lumber
|  |  |  |
|
|
creeky
Member
|
# Posted: 22 May 2018 08:50am
Reply
I've done this a couple of times converting older buildings to 4 season use.
What worked for me was something like Rockies SIP picture. I took 4" XPS blue with a higher compression rating. Its jointed so the pieces tie together. Laid that on the floor. THen put tongue and groove 5/8" ply on top. One building is 5 years. Still perfect. Makes a nice warm floor.
My "winter bedroom" was designed for this flooring system and it works a treat also.
|
|
|

