|
| Author |
Message |
newfie834
Member
|
# Posted: 22 Apr 2018 07:43pm
Reply
Hi. Trying to figure out a decent layout for a 20x24 loft cabin, originally had a two bedroom signal level plan but the wife isn't happy with the amount of room .main level must have stairs (can be steep), bathroom and small bedroom big enough for bunk beds or twin at max. door is showing on the gable side but would like for it to be on the 24' side. attached is a plan i through together but would love to hear your thoughts.
|
|
rockies
Member
|
# Posted: 22 Apr 2018 08:11pm - Edited by: rockies
Reply
Everything is cramped. Let's see......bring the bedroom wall with the door in it down a bit so that it is centered in the middle of the 20' exterior wall. The closet between the bedroom and bathroom can remain the same size but you'll get a deeper bathroom.
The bathroom vanity is in the wrong corner. Switch its location with the shower.
Turn the tiny kitchen 90 degrees and run it along the upper wall about 8 feet and then drop the cabinets down to an 18" height and use them for a built-in seating bench on that wall (with a small dining table and chairs.
Put the door on the lower wall next to the bottom of the stairs and put a built-in seating bench on the left wall (they take up way less space than a sofa or chairs but give you storage and seating in one).
The last thing is the bedroom. Turn the bed sideways and create a built-in ships bunk (with possibly a bunk bed above that) and storage drawers under the mattress platform.
Stairs and wood stove can remain in place The closet under the stairs can be the same size but the front wall will be in line with the bedroom door wall.
|
|
cspot
Member
|
# Posted: 22 Apr 2018 08:12pm
Reply
Don't know about your situation, but what about going bigger and keeping everything on one floor? This way you don't loose room for stairs. As you get older the steep stairs won't become an issue and lofts tend to be hotter than the rest of the cabin unless you run ceiling fans. I know when I was planning my cabin, I was going with a loft for the longest time, but ended up going on one floor and was glad I did. Part of the reason is since I was building myself and I am not a fan of heights, it made it easier to construct.
Good Luck!
|
|
wvcookieman
Member
|
# Posted: 23 Apr 2018 04:39am - Edited by: wvcookieman
Reply
cannot delete this post...see below comments
|
|
wvcookieman
Member
|
# Posted: 23 Apr 2018 04:57am - Edited by: wvcookieman
Reply
We are building a 24x24 with a loft. The 1st floor living area is 14x24 which includes the kitchen area. Off of this area are 2 9x10 bedrooms with a 6x10 bathroom area in the middle of the 2 bedrooms with a 7 foot ceiling height. The bathroom houses a corner shower, 2 bowl sink, water heater and stack washer/dryer. The loft is over the lower bedrooms/bathroom and is 10x24 area. Half of the loft has an additional overhang of 36 inches (this is where the stairs attach) The side walls of the loft is 3 foot (we built the side walls of our cabin with 10' walls giving us the height needed for the loft) We moved the 1 lower bedroom door over so we could have the room needed to install the stairs without being to steep to climb. As you can see from the pics we have almost completed our build. All in all my wife and I are happy with the layout and it gives us plenty of room for family to gather for a weekend or longer  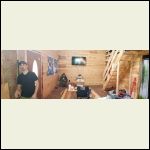
Cabin_TV_wall.jpg
| 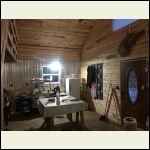
Cabin_.jpg
| 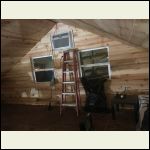
cabin_loft_wall.jpg
|  |
|
|
rockies
Member
|
# Posted: 23 Apr 2018 07:41pm
Reply
Here are two options. The first has a more basic kitchen (there's a two burner cooktop mounted in the corner cabinet). I also jogged the bathroom wall so you get storage on both sides.
There's an additional interior wall in the bathroom (against the exterior wall) for you to run plumbing pipes (keeps them out of the exterior wall).
The second option has a bigger kitchen with more appliances, such as a 24" stove and room for an under-counter bar fridge.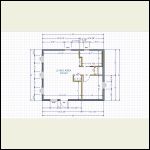
Dimensions
| 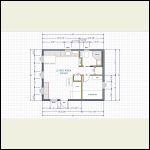
Option 1
| 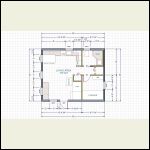
Option 2
|  |
|
|
rockies
Member
|
# Posted: 23 Apr 2018 07:42pm
Reply
Interiors of Option 2
|
|
shawn555
Member
|
# Posted: 17 May 2018 11:07pm
Reply
Perhaps with a loft it would remove the kids from the main bedroom space for both privacy and functionality, while adding space?
I am having trouble finding some good layout designs, but when it comes to exteriors (only) there is a fantastic photo book with like 300 pages of b/w pictures of different types of tiny house designs that your wife might like, which can basically be adapted to any interior floor plan design you prefer. You might see something there that would spur some ideas for you. The book is huge, and cheap.
You can find it on Amazon titled "Tiny House Photobook":
https://www.amazon.com/Tiny-House-Photobook-Bungalow-Boathouse/dp/1717579655/ref=asap _bc?ie=UTF8
|
|
|
rockies
Member
|
# Posted: 18 May 2018 07:16pm
Reply
Considering Newfie834 hasn't bothered to respond to anyone's questions or advice since his original post on April 22nd I think we can pretty much stop commenting on this thread.
And to anyone else asking questions, you may not choose someone's particular solution or agree with their advice but if people are taking the time to research a solution to your question then at least have the courtesy to respond with a simple "Thanks".
|
|
newfie834
Member
|
# Posted: 5 Nov 2018 09:43pm
Reply
Sorry for the very late replies, Slowly getting around with building the cabin and handling a 18 month old girl. Thanks for the replies, I loved the options u drawn up rockies and sort of going with the option 2. Got it out of the weather for now. Wife really loved the breakfast nook idea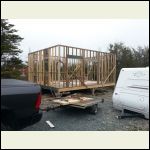
34316948_10160467219.jpg
| 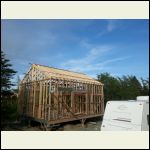
36713712_10160587034.jpg
| 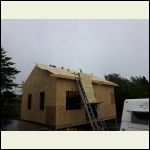
37962573_10160686420.jpg
|  |
|
|
newfie834
Member
|
# Posted: 5 Nov 2018 09:49pm
Reply
Working on the flooring inside now and trying to gather up stuff to finish the rooms. Just closed in under the stairs to loft. Hoping to get the wood stove hooked up before christmas.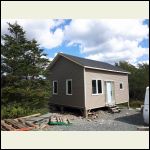
41505161_10160860780.jpg
| 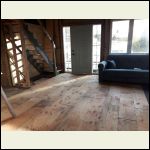
43766861_10160982818.jpg
| 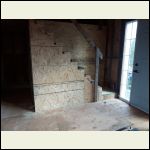
20181104_15.04.41..jpg
| 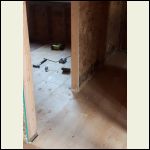
20181027_16.37.45..jpg
|
|
|
Jessealberta
Member
|
# Posted: 15 Dec 2018 11:48am - Edited by: Jessealberta
Reply

|
|
Jessealberta
Member
|
# Posted: 15 Dec 2018 11:51am
Reply
wvcookieman
Hey @wvcookieman just wondering cost of your guys cabin, it’s basically exactly what me and my wife are looking at building. Just trying to get a handle on costs.
|
|
beachman
Member
|
# Posted: 15 Dec 2018 12:57pm
Reply
That's about the same size as our camp. We kicked out the kitchen area by 4ft and it worked very well. Also made a shed dormer in the loft taht made all the difference with head space.
|
|
Dave1986
Member
|
# Posted: 4 Apr 2019 08:14am
Reply
One thing I recommend - and I see many photos here has this element also - put some wall art on the walls. Good bedroom wall art here. The best option is to put it over the bed, makes the room really comfy.
|
|
justinbowser
Member
|
# Posted: 4 Apr 2019 10:59pm - Edited by: justinbowser
Reply
We glue our puzzles onto cardboard and hang them on the wall for our "wall art."
|
|
RangerJack
Member
|
# Posted: 8 May 2024 09:06pm
Reply
wvcookieman
Do you have a thread on your build? Or any updated photos of how it looks today? How is the layout you chose?
|
|
|

