|
| Author |
Message |
MikeOnBear
Member
|
# Posted: 21 Mar 2018 01:38pm
Reply
footings? Or seen it anywhere local?
I need to come 5' above ground level for a 20x30. Thought about using pre-cast columns similar to what you get from sonotubes to get the concrete footing 4"-6" above ground, putting a 3.5'-4' post (6x6 or 8x8) on top of that and then using layered 2x12 for beams to sit the floor joists on.
My concern is lateral strength. Would love to see something similar first hand to really understand the cross bracing required vs what may be overkill.
|
|
snobdds
Member
|
# Posted: 21 Mar 2018 05:51pm
Reply
I had an engineer design my cabin, just because of the snow loads. He was local and knew about the need to build high off the ground. I was sure he was going to come back with sonotubes around 3 feet high. Well he came back with sonotubes, but only above a "foundation" no more than 12" high. He said there is no lateral strength to sonotubes higher than 12" with high snow loads. Here is what he designed and it called for a monolithic pour...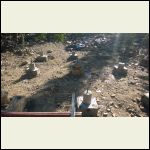
foundaton.jpg
| 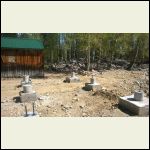
foundation_2.jpg
|  |  |
|
|
ICC
Member
|
# Posted: 21 Mar 2018 09:30pm
Reply
Quoting: MikeOnBear My concern is lateral strength.
Exactly; a good thing to worry about. A wood post that is attached at the lower end to the concrete and at the upper end is more like a length of wood with a hinge at each end than a sturdy foundation piece. There is very little lateral resistance. Especially a bad idea if you need to be 5 feet above grade.
If the piers were to extend from the concrete up through the wall to the roof then the wall sheathing would brace the structure. A 20 x 30 is a house not a cabin, IMO. Houses should be on a proper foundation, IMO, and that excludes pers of all kinds.
Where will this be? What sort of climate, what frost depth?
|
|
MikeOnBear
Member
|
# Posted: 21 Mar 2018 10:19pm
Reply
NW Alabama Frost line is only about 10". The problem is that ground level is 425 and construction is supposed to be 430 due to flood plan. Will be within 100' of a large creek.
Something similar to this pic is what I had in mind. Just want to see something in person.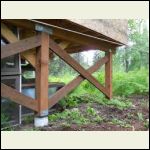
example of piling on concrete
|  |  |  |
|
|
ICC
Member
|
# Posted: 21 Mar 2018 11:38pm - Edited by: ICC
Reply
Crap... computer hiccupped and lost a bunch of typing.... I'll try again...
That bracing looks pretty but an engineer will tell you it is insufficient. If the wood develops a split near the end, near a fastener it is no longer able to take much force. If that X was built more like a timber frame with the X ends notched into the posts with a cross lap cutout in the center then it would not be depending solely on fasteners, nails, screws, or bolts.
I have recently seen a nice solution in Houston. The old single story house on a slab suffered badly from hurricane Harvey; 7 feet of water inundated it. They tore it down and built a lower floor that is all pressure treated lumber and plywood. They were able to use the same concrete slab. The ground level space is garage and storage for things deemed to be disposable. The upstairs is 9 feet above grade. The wall plywood panels are built as shear walls, sometimes called braced line walls. Google shear wall. Basically, these are windowless sections that are well nailed to resist sideways forces as well as being well connected to what is above and below. All the wood that could get wet from flood waters is PT, all fasteners HD galvanized or stainless steel.
With a shallow frost depth you could dig a 12" deep trench (12"is code minimum depth) and pour a concrete footing all the way around the exterior walls. Either pour a short stem wall tied into the footing with rebar or build a concrete block stem wall. One block height above grade is all you'd need. Steel straps embedded in the blocks or concrete would nail to the lower wood wall. The house would sit on top and be well nailed to the shear walls, usually using steel straps. Build a good set of shear walls and you can go higher than the 5 feet and be able to park under the house. Enough openings to let water in and out.
|
|
hootnholler
Member
|
# Posted: 22 Mar 2018 12:54am
Reply
My husband has built our cabin on wood piers set in concrete. It's been standing over8 years now with no foundation issues. We are in Northeast MS.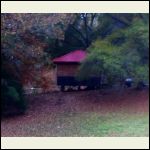
photo__Copy_5.JPG
| 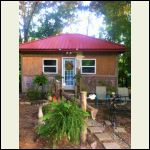
image2475.jpeg
|  |  |
|
|
MikeOnBear
Member
|
# Posted: 22 Mar 2018 03:43pm - Edited by: MikeOnBear
Reply
ICC, thanks for the info. I wanted to go higher and park under, but the wife wouldn't have it. That wasn't my hill to die on! May give it another try.
Your lower level wall idea got me to thinking. A couple 20' cargo containers could give me elevation and provide secure storage all at the same time.
Hootnholler, nice looking spot. Maybe I'll drive by it one of these days.
|
|
|

