|
| Author |
Message |
smallcabin
Member
|
# Posted: 15 Mar 2018 03:36pm
Reply
Please show me your cabin kitchen design? I'm looking for ideas.
Thanks!
|
|
Cowracer
Member
|
# Posted: 15 Mar 2018 04:06pm
Reply
We don't have running water and we cook outdoors, so we have more of a 'galley' than a kitchen, but here is ours.

Its mostly just a place to store things and a counter to hold the coffee pot. But it works very well for us.
Tim
|
|
FishHog
Member
|
# Posted: 15 Mar 2018 04:09pm - Edited by: FishHog
Reply
this is ours. Running water in the warmer months, propane stove/oven and some nice kitchen cabinets we were given in trade for the labour to remove them.
|
|
FishHog
Member
|
# Posted: 15 Mar 2018 04:17pm - Edited by: FishHog
Reply
finished product pic won't upload, but you get the idea.
|
|
smallcabin
Member
|
# Posted: 15 Mar 2018 04:25pm
Reply
Thanks guys! Mine won't have running water/sink either.....just fishing for ideas to dress up the space. Please keep it coming. Those who customized/built from the ground up kitchen, please share start to finished photos?
|
|
littlesalmon4
Member
|
# Posted: 15 Mar 2018 04:28pm - Edited by: littlesalmon4
Reply
Here is ours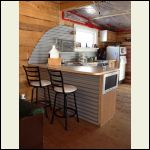
1013845_680662378707.jpg
| 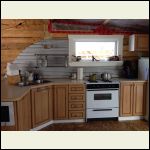
11096521_68066250204.jpg
|  |  |
|
|
razmichael
Member
|
# Posted: 15 Mar 2018 04:37pm
Reply
Like cowracer, we don't cook inside and I have not yet hooked up the inside sink. My favorite thing is the cooler drawer! That was a challenge to design and build. I built all the cabinets at home and took them to the cabin to install. I should have measured the corner piece first as I had to take it partially apart to get it through the door! The mini cook kitchen is outside on the covered deck (no doors shown on the underside here - they came later). The propane stove slides out and in. The water plumbing and drinking water filter is under the cabinet.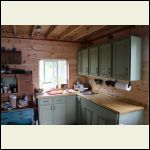
Kitchen1
| 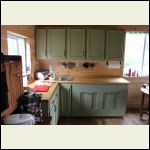
Kitchen2
| 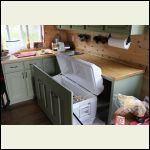
Kitchen3
| 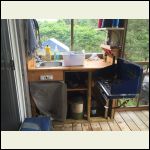
DeckKitchen
|
|
|
smallcabin
Member
|
# Posted: 15 Mar 2018 04:44pm
Reply
Raz...I like that wood counter top a lot....and the cooler! Awesome idea! 
thanks!
|
|
|
razmichael
Member
|
# Posted: 15 Mar 2018 04:48pm
Reply
Thanks! Counter top is just construction 2x wood. HomeDepot used their big saw to trim the edges square and I used glue, dowels and pocket screws to put the pieces together. Lots of sanding and finish and voila - cheap, nice looking counter top. I was worried about the winter temperature shifts (cabin is in Canada) but have not had any warping.
|
|
rockies
Member
|
# Posted: 15 Mar 2018 07:32pm
Reply
A sink would still be a good idea. Just install a small one and put a bucket in the cabinet under the drain pipe. Are you cooking? Using propane?
One critical thing is proper lighting. A single bulb in the middle of the room isn't enough. New LED lighting is very energy efficient so you could have a pin light over the sink, one over the stove, and another great option is to use LED tape lights underneath the front edge of the upper cabinets to illuminate the counters.
|
|
SCSJeff
Member
|
# Posted: 15 Mar 2018 08:25pm
Reply
Found cabinets on CL for $75. Cleaned up, repainted. Lowe's countertop.
Still need to figure out what to do with stove. It's from an RV and doesn't exactly match. (Another CL find for $50)
|
|
razmichael
Member
|
# Posted: 15 Mar 2018 08:56pm
Reply
Quoting: rockies another great option is to use LED tape lights underneath the front edge of the upper cabinets to illuminate the counters.
Yep. I use these under mine with a dimmer. The “denser†versions do pull a lot of power (and really bright). The dimmer gives more flexibility.
|
|
wvcookieman
Member
|
# Posted: 15 Mar 2018 09:36pm
Reply
Here's our kitchen as it is thus far
|
|
Cowracer
Member
|
# Posted: 15 Mar 2018 11:07pm
Reply
Quoting: wvcookieman Here's our kitchen as it is thus far Cabin_.jpg Cabin_.jpg
 We used our Bass Pro Camp Kitchen in ours too. For a year or so till I got the kitchen done. We used our Bass Pro Camp Kitchen in ours too. For a year or so till I got the kitchen done.
Tim
|
|
Borrego
Member
|
# Posted: 16 Mar 2018 12:19am
Reply
Here's ours....took a few years too get it done, but it's now pretty functional, even has a refer now, thanks to solar power!
We lived with ice chests and camp stoves for years, sure is nice finally going modern....
|
|
Ontario lakeside
Member
|
# Posted: 16 Mar 2018 12:19am
Reply
Salvaged, reclaimed and hand made.
https://www.youtube.com/watch?v=GAx7CAroKEM&t=1s
|
|
Eddy G
Member
|
# Posted: 16 Mar 2018 10:09am
Reply
Quoting: littlesalmon4 Here is ours1013845_680662378707.jpg11096521_68066250204.jpg
Love the originality and thought that went into your design. Bringing the corrugated metal to the edge of the counter and cutting it with the sweep was brilliant. Thanks for sharing that.
|
|
deercula
Member
|
# Posted: 19 Mar 2018 01:45am - Edited by: deercula
Reply

|
|
toyota_mdt_tech
Member
|
# Posted: 19 Mar 2018 09:02am
Reply
Small, but used all space well.
To the right is an eating counter behind the triple windows, seats 3 easily.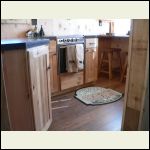
cabin02.jpg
| 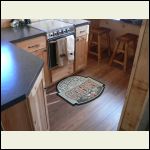
flooring.jpg
| 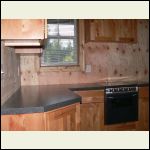
formica.jpg
|  |
|
|
Pawag
Member
|
# Posted: 20 Mar 2018 01:05am
Reply
Look at mine on the alabama 12x20 cabin. There are some great pics there.
|
|
jaransont3
Member
|
# Posted: 20 Mar 2018 06:41am
Reply
Here are a few shots of ours. Not a ton of counterspace, but it works pretty well...
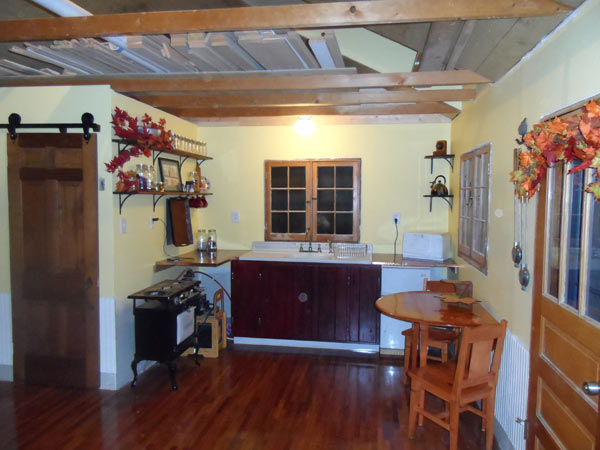
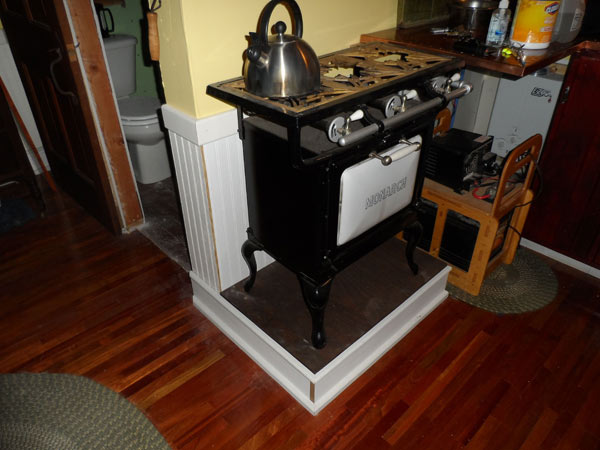
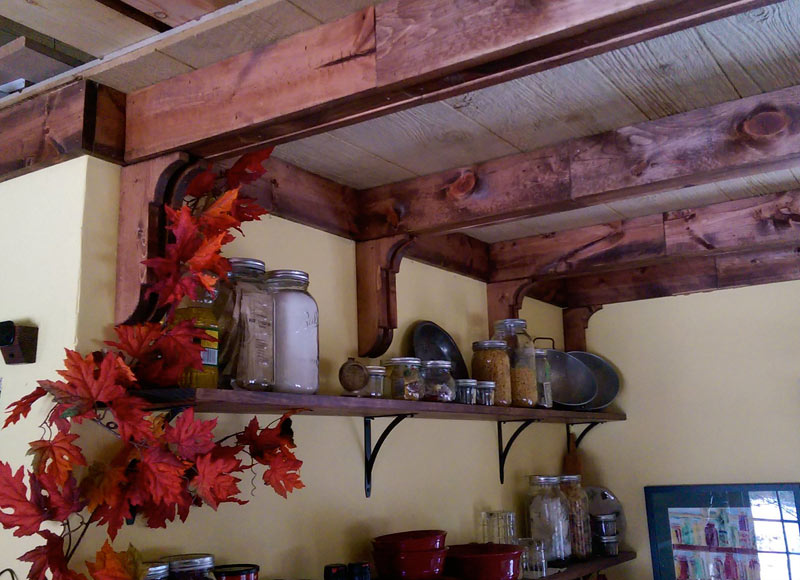
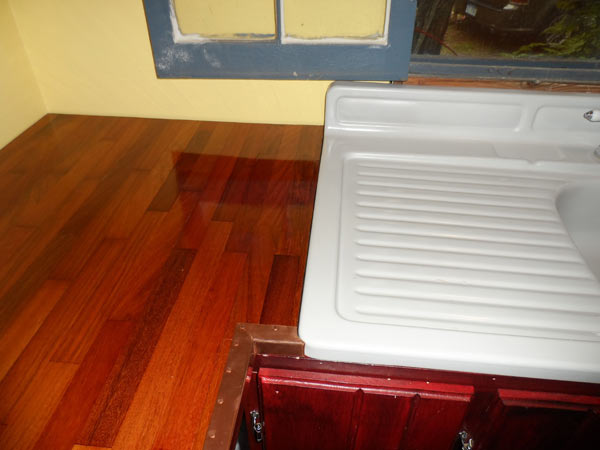
|
|
Pawag
Member
|
# Posted: 20 Mar 2018 10:56am
Reply
My kitchen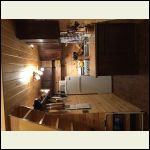
87E2C232A9D748B48.jpeg
| 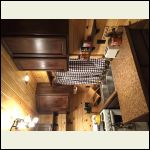
142D65F6F4CD4D3E9.jpeg
| 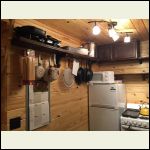
7E1BFF1C2C7C462A9.jpeg
|  |
|
|
fiftyfifty
Member
|
# Posted: 20 Mar 2018 10:01pm - Edited by: fiftyfifty
Reply
Used Ikea freestanding units from craigslist. We cook on portable butane burners that we store on the shelves and take down as needed. We keep the cooler on the porch. No running water. Sink unit has a 5 gallon bucket underneath to drain to. In the first picture you can see our freestanding Mustee shower stall in the background (to the right). We intentionally looked for freestanding units of everything because we had the shell built (by Owen Christensen) but are finishing the inside ourselves bit by bit.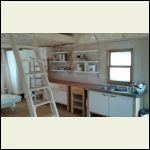
20170710_105001.jpg
| 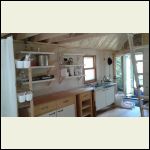
20170710_105022.jpg
|  |  |
|
|
neckless
Member
|
# Posted: 20 Mar 2018 10:22pm
Reply
wow....lotsof good ideas...good topic....
|
|
Greenland South
Member
|
# Posted: 21 Mar 2018 11:48am
Reply
First of the future kitchen cabinets. Still haven't decided on counter tops. If it ever quits snowing, I might be able to get them to the cabin.
|
|
|

