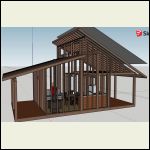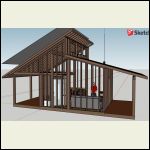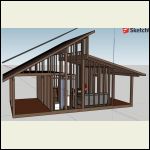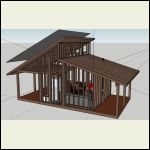|
| Author |
Message |
Bill04191971
Member
|
# Posted: 22 Jan 2018 02:50pm
Reply
Hi, My name is Bill I'm 46 and live near St. Louis, MO. I've been wanting land and an off grid cabin for many years and took the first step last year.
I bought 60 acres in southeast Missouri that is 2 hours form my house.
I'm working on my cabin design using the free Sketchup program to design what I want to build. It's 16' x 16" with a loft, 6' front porch and 8' rear porch.(see drawings of the framing so far)
It is very rocky so I am planning on building on top of the ground using a foundation of gravel then 24" x 24" concrete pads with 2 concrete blocks on the pads. Then using quadrupled 2" x 8" beams on the blocks.
I'm not very far yet but any input or feedback to help me on my way is much appreciated.
Thank You!
Bill
|
|
rockies
Member
|
# Posted: 22 Jan 2018 07:34pm - Edited by: rockies
Reply
It seems like you are focusing on a "post and beam" method of construction. That will require sufficient cross bracing to stabilize the columns and prevent racking. Are you going to "infill" between the posts with 2x6 walls or wrap the walls around the exterior of the columns (leaving them exposed to the interior)?
The other important consideration in designing a cabin (other that structure) is the functionality of the space. Your loft is not very useful. The low angle of the roof meeting the top of the right main floor wall means that almost 1/3 of the depth of your loft will have a headroom less than 2 feet high.
I would consider raising the height of the beam (for the main floor wall on the right side of the pictures) about 2 feet (or more) and then having the rafters rest on top of that beam. The loft rafters will still connect to the main floor wall but will rest on top of an interior beam attached to the inside of the posts. This change will give you a loft headroom of at least 2 feet right at the wall surface and better headroom across the rest of the loft.
|
|
Just
Member
|
# Posted: 22 Jan 2018 08:23pm
Reply
Its great if there is one spot in a loft thats private where you can stand strait up and change your pants ." just" sayin
|
|
DaveBell
Moderator
|
# Posted: 22 Jan 2018 10:02pm - Edited by: DaveBell
Reply
Left roof rafters 18' Long, 14' Span
Table R802.5.1(1) Spruce-Pine-Fir #2 2x8 Spans 18-2, 12"O.C.
Right roof rafters 21-22' Long, 16' Span
Table R802.5.1(1) Spruce-Pine-Fir #2 2x10 Spans 22-3, 12"O.C.
So doable but,
Maybe only engineered beams in these lengths.
Do you want to haul these lengths to the site?
Or have delivered to the site?
And use a crane to get them up?
Nice looking design but is it practical and logistically doable?
How about a 16'x16' with 10' walls and then run the porches out lower down from the Gable ends or 8' walls with Gable end porches part of a continuous roof?
|
|
rockies
Member
|
# Posted: 24 Jan 2018 07:14pm
Reply
Always oversize your rafters. If the span table calls for a 2x8 use a 2x10. If it calls for a 2x10 use a 2x12.
You never know when that freak winter storm will happen and dump a ton more snow onto your already covered roof. if you're in a mountainous environment that gets a lot of snow I would use 2x12's for everything.
Remember, a 2x8 is really only 1 1/2" x 7 1/2" and that's not too much wood for a heavily loaded 14' span.
Also, I hope you're putting in 2x6 exterior walls rather than 2x4 (which insulated will only give you about an R11.
|
|
DaveBell
Moderator
|
# Posted: 24 Jan 2018 10:34pm
Reply
Rock, he's in Missouri.
|
|
DaveBell
Moderator
|
# Posted: 24 Jan 2018 10:46pm - Edited by: DaveBell
Reply
Bill, also look at 2015 IBC Figures 1613.3.1(1) & (2) for Seismic info.
You may need good strapping on your framing.
60 miles SE of St. Louis is definitely towards a high earthquake/seismic area.
|
|
Bill04191971
Member
|
# Posted: 26 Jan 2018 11:44am
Reply
Thanks for the replies, feedback and input. Here are some more pictures with the exterior and interior walls framed. I also added a bathroom, kitchen and interior items to see how things will fit.
I added a beam on the rear span so it is only a 12ft and 6ft span and the front exterior wall will be load bearing to support the front span so it's only a 8ft and 6ft span. This should keep me from having to use engineered beams.
20ft will be the longest lumber I can transport to the site so I have to figure out something with the longer lengths.
The walls will be framed with 2 x 6 all around the posts so I'm hoping that will provide the support they need.
I will have to look at raising the rear wall of the loft a little but I was only going to use it for a bed and sleeping. I also need to keep the roof pitch around 30 degrees for the best solar panel angle so I'm not wanting to raise that angle any.
Not too many freak snow storms in S. Missouri but good to consider for sure with the crazy weather that can happen.
My property is close to Piedmont, MO. 2 hours south which is 140 miles south and little west. So I'll look into strapping the framing.
Thanks, Lots to consider.
Bill
Cabin_3.JPG
| 
Cabin_4.JPG
| 
Cabin_5.JPG
| 
Cabin_6.JPG
|
|
|
|
RiverCabin
Member
|
# Posted: 26 Jan 2018 03:27pm - Edited by: RiverCabin
Reply
It's great to see another Missourian here. I was beginning to think that the Canadians had taken over the site. When you are driving to your cabin, you'll pass within a few miles of mine.
While I really like your cabin drawings, I don't think I would recommend that design. It does have a great "cabin" look, but I'm certain you will learn to hate having a bedroom loft. While it may be good for now, I'd bet when you are 60 you won't look forward to climbing a ladder or steep stairs to go to bed and then back down to use the bathroom.
If it were me, I'd pour a 16x30 slab and build a traditional building with engineered trusses. That would free up the entire interior to frame as you see fit. The roof would be more than sufficient to support as many panels as your design. This could be built with all standard lumber with the longest pieces being the trusses. You could easily pick it all up right off 67 highway at Menards in Farmington. No matter what you do, don't skimp on insulation. In my cabin, I like to say you can heat it with a candle and cool it with an ice cub and a fan. I went overboard on insulation and it has paid off.
Be sure to also think about security. Southeast Missouri has a cabin thief problem. I've personally lost a lawn mower and a kayak. I'd recommend security bolts of some sort if you go with solar panels.
I can't wait to see you updates!
|
|
rockies
Member
|
# Posted: 26 Jan 2018 07:36pm
Reply
Oh, the confusion (on my part). I thought there was one porch but there seems to be two. That's bad. You're creating an awful lot of building to enclose open space. I agree with "Rivercabin" that you will get really tired of climbing up to a loft when you get older, never mind having to hold onto the ladder while carrying up sheets and bedding (or a cup of coffee if you want to read in bed).
All that open space behind the kitchen should be enclosed and turned into your bedroom (with perhaps a "captains berth" style bed or possibly bunk beds). Add a side door to that room onto a smaller covered porch is you want but that side of the cabin should definitely be the north side. Orientating your cabin this way will allow your clerestory windows to face south (a welcome change to bring in light and heat in the winter but make sure they are shaded in the summer).
As to solar panels , I wouldn't put them on the roof. Anchoring them through the roofing material and then accessing them for maintenance is difficult. You should mount them on the ground (not necessarily on poles).
|
|
|

