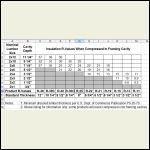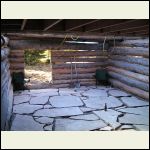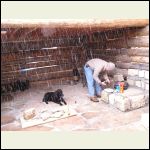|
| Author |
Message |
claypat11
Member
|
# Posted: 9 Jan 2011 12:16pm
Reply
Just a couple quick question for all of you knowledgeable experts out there. Unfortunately, I am a novice to the cabin building world...
Regarding the insulation of the floor. What is the best way to insulate the floor? Should I put some kind of thin Fiber board on the bottom of the floor joists for a surface to hold the insulation so it doesn't fall to the ground?
Also, what is the appropriate way to vent the dead area above the ceiling...as I do not want any condensation building up in that area. I assume that I put a vent on the eve and and place for the air to escape out of the top of the roof?
If I chose to have no celling I assume I just insulate the top of the cabin the same way as any wall? Just wondering the there was anything special I needed to do if I go this route.
Thanks in advance for the advice and input.
|
|
fasenuff
Member
|
# Posted: 9 Jan 2011 12:40pm
Reply
Sofit vents and eve vents with the eve vents place as high as possible would work fine if your place is not too big. If you opt for a large place I would recommend a ridge vent inplace of the eve vents as they will let more air flow out. I personally avoid the ridge vents and used eve vents that with sofit vents I could close off in the winter because my ceiling is the roof. In my case the vents are for summer time use only too help with cooling.
I like having something of substance under the floor insulation to help keep varmints out of it. If you build your joists and then install the bottom covering before you insulate it can make it a lot easier done because you can lay it in from the top. A consideration also would be to add metal flashing around any places such as posts or peirs that mice may try to chew threw your bottom board.
If you choose not to install a bottom covering then you just stapple the insulation in place if paper backed. If you use a rigid insulation just cut it so it fits snug and a few well place nails can hold it. Some people will use wire strung underneath to hold the insulation in place or a lathing strip across the joists. There are a lot of ways it can be done but like I said I like to close it off completely to help keep out the mice and such that would nest there given the chance.
|
|
islandguy
Member
|
# Posted: 9 Jan 2011 07:34pm
Reply
I didnt insulate under the cabin in the crawlspace, counting on a subfloor of 3/4 inch plywood, a layer of foam underlay, and a layer of laminate flooring to provide insulation. it seems to be enough, although the floors are pretty cold winter mornings.
|
|
MtnDon
Member
|
# Posted: 9 Jan 2011 08:46pm - Edited by: MtnDon
Reply
Floor insulation: Studies show that if insulation does not fully fill the joist bays from subfloor to the bottom edge of the joists it is best placed up against the sub floor, that is, in the upper portion of the joist bays. If the bays are not full top to bottom there are spring steel wires cut to fit between joists and hold the insulation up in place. If the insulation is faced with kraft paper the paper should be placed up, against the warmer side. Unless you are in the hot humid south the inside is usually considered to be the warm side. In Canada the warm side is always the inside.
I used the wire stays to hold the insulation up. Then we sheathed the bottom of the joists with 3/8 CDX plywood.
Roof venting: If the insulation is in a flat ceiling with empty attic space above and no insulation between the rafters soffit vents and a ridge vent provides the best ventilation. As air is warmed in the attic it will rise and flow out the ridge vents, drawing cooler air in through the soffit vents.
If the roof is of the cathedral ceiling variety each rafter bay will usually be fitted with insulation. Each rafter bay should then have a soffit vent and a ridge vent. For this to work there must be an air space of 1 inch minimum between the upper face of the insulation and the roof sheathing. To get an effective amount of insulation in such a roof the rafters should be oversized to 2x10's or even 2x12's.
An alternate method would be to install 2 inches (in most climates) or more in very cold climates, of rigid foam on top of the roof sheathing and completely fill the rafter bays with insulation. No venting is used in that scenario. This complicates the roof as an extra layer of sheathing on top of the foam is needed to secure the roofing to.
A very good alternate to a cathedral ceiling design is to use spray in place foam on the underside of the roof. It's also the most expensive. I know someone in Alaska who has 2x12 rafters filled with spray in foam. Super insulated roof!
Much of how to insulate best varies with climate with southern climates having needs to counter the humidity.
|
|
MtnDon
Member
|
# Posted: 9 Jan 2011 09:19pm - Edited by: MtnDon
Reply
Insulating the floor bays from the top, then applying the sub floor is certainly easier. I had considered doing just that. However in retrospect, I am happy I did not. The day I completed the subfloor it began to rain everyday for two weeks. It took much of that time to get the building to the stage where most of the water stayed outside where it belonged. Some of the rain did make it through the panels joints into the space where the insulation would have been. For the record fiberglass insulation takes a long time to dry once wet.
So whether or not it is a good method depends on your luck.
|
|
claypat11
Member
|
# Posted: 9 Jan 2011 10:05pm
Reply
Thanks for the tips!!!
|
|
Borrego
Member
|
# Posted: 11 Jan 2011 10:14pm
Reply
I insulated my floor by nailing some 1x4's to the bottom of the 2x10 joists and dropping in some pre-primed 3/16 mahogany. This was nailed and caulked, then the insulation put in on top.
The roof is coming up soon, and I expect to have 2x10 rafters with R30 insulation. Make sure you allow room for the air to move upwards, and a place for it go get out, otherwise you will have mildew at your ridge!!
|
|
claypat11
Member
|
# Posted: 11 Jan 2011 10:31pm
Reply
Borrego, please post some pics if you can.
Thanks!
|
|
|
MtnDon
Member
|
# Posted: 11 Jan 2011 10:50pm - Edited by: MtnDon
Reply
A standard S4S 2x10 is 9 1/4 inches deep.
Using Owens Corning information... (other brands may differ)...
Standard R30 fiberglass insulation is 9 1/2 inches thick.
However R-30C, made for cathedral ceilings, is 8 1/4 inches thick.
The R30C would leave the minimum recommended 1 inch for venting with a soffit and ridge vent. R30C is sometimes hard to locate, may need special ordering or may be available through insulation contractors, although they may not want to just sell the batts.
The following chart mat be useful when choosing fiberglass insulation. Note that when batts are compressed too much the R-value goes down.
compressed insulation chart
|  |  |  |
|
|
elkdiebymybow
Member
|
# Posted: 17 Jan 2011 02:43pm
Reply
I layed a stone floor. Excavated out 36" of subsoils, replaced with 3/4" crushed stone, added a skiff of smaller 5/16" crushed stone then installed stone slabs which I motared in place. I was just up there and the outside temperature was 11 degrees F, the inside temp at 5' off the floor was 30 degrees F. The crushed stone allows the ambient temperature of the Earth to radiate up and prevent things from freezing at the floor level when I am not there. I only have heat when the wood stove is fired up. I have consistantly noticed that the inside temp is +/- 20 degrees warmer than the outside during the winter and +/- 20 degrees cooler in the summer months. So if you are considering a stone or brick floor consider doing this it has worked well for me.
Stone floor pre-motar
| 
Stone floor post motar
|  |  |
|
|
|

