|
| Author |
Message |
rockies
Member
|
# Posted: 4 May 2017 06:12pm - Edited by: rockies
Reply
This is something I did last night after reading another persons thread about building a cabin that's under 200 sq'.
Everything is a standard size to accommodate 4x8' plywood sheathing and 2x6 stud construction. The floor and roof systems use 2x10's.
The cabin is 12' x 16' with 8 foot walls on the main floor and a 12:12 pitch gable roof. There is a small sleeping loft over the east side of the room. Doors and windows can be placed anywhere.
If you want you can use a ridge board at the roof peak or install another beam below the ridge as long as you beef up the headers above the loft windows and carry the load down to the foundation (You could also add a post from under the ridge beam to the edge of the loft to help break up the span).
A typical pier foundation is shown with 8" beams supporting the floor.
If possible, you could add a lot of functionality to the cabin by including the porch. This could be open or screened in to provide an additional "mudroom".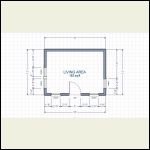
Floor Plan
| 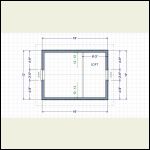
Loft Plan
| 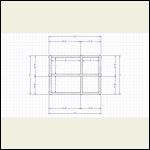
Foundation Plan
|  |
|
|
rockies
Member
|
# Posted: 4 May 2017 06:13pm
Reply
Elevations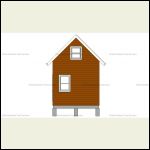
East Elev
| 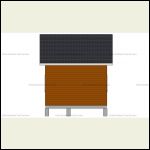
North Elev
| 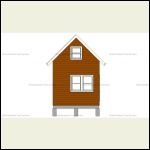
West Elev
| 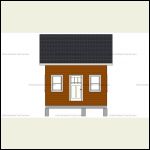
South Elev
|
|
|
rockies
Member
|
# Posted: 4 May 2017 06:14pm
Reply
Sections and interiors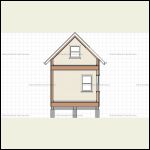
Looking East
| 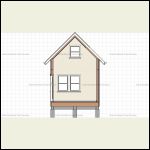
Looking West
| 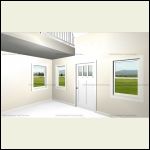
Looking South East
| 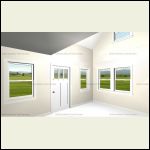
Looking South West
|
|
|
rockies
Member
|
# Posted: 4 May 2017 06:18pm
Reply
With Porch.
The wall height from the loft floor to the underside of the roof plane is 1'10". The porch roof is a 4:12 pitch. The south wall of the porch is 8' high.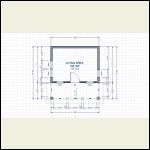
Porch Floor Plan
| 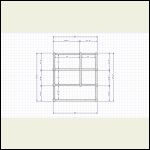
Porch Foundation Plan
| 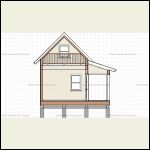
Porch Section East
|  |
|
|
rockies
Member
|
# Posted: 4 May 2017 06:19pm
Reply
Porch elevations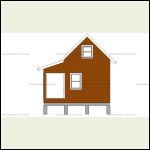
Porch Elev East
| 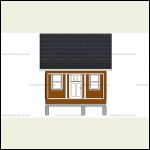
Porch Elev South
| 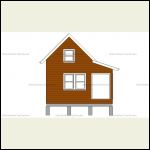
Porch Elev West
|  |
|
|
|

