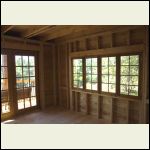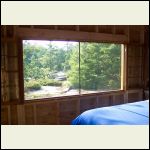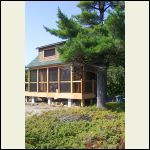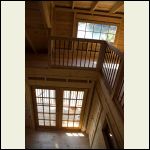| . 1 . 2 . >> |
| Author |
Message |
Cyn
Member
|
# Posted: 22 Mar 2017 04:14pm
Reply
My summer only cabin built off grid on an island in Georgian Bay has beautiful handmade windows BUT they were constructed and installed without flashing, so they leak in driving rain storms (which we have often) Looking for suggestions on how to flash them. They are swing in and bifold in order to let as much air through as possible (it's kind of like living on a screened porch which I love) Here are a couple pictures of one of the windows that shows how it looks closed and open. And a picture of the overall cabin and the view from the loft.
0023.jpg
| 
cabin9.jpg
| 
cabin2.jpg
| 
0037.jpg
|
|
|
Kamn
Member
|
# Posted: 22 Mar 2017 05:09pm - Edited by: Kamn
Reply
Lovely, but pics from the outside would better guide us in advice for you
Has it at least been caulked around the frame and trim?
|
|
Kamn
Member
|
# Posted: 22 Mar 2017 05:18pm
Reply
Also, do the windows have weather seals installed so when they are closed it doesn't leak at the actual closing surfaces?
|
|
Cyn
Member
|
# Posted: 22 Mar 2017 05:45pm - Edited by: Cyn
Reply
Hi Kamm
No the windows, have no weather seals. I would need to install them myself so trying to figure out how and with what materials. We did caulk after the windows were installed. I as thinking maybe there is some type of flashing I can attach to the removed windows and then reinstall the windows. It could be unrealistic and I'll have to replace the windows with conventional ones, but I'd rather not. Sorry I don't have any pictures of the windows from the outside. I'll try to get some this summer. These windows are designed to have the screens removed and battens slid into the slots the screens sit in since it needs to be boarded up 10 months out of the year.
|
|
DaveBell
Moderator
|
# Posted: 22 Mar 2017 09:59pm - Edited by: DaveBell
Reply
You need a caulked drip edge at the bottom of each window so that when the windows are closed the rain hitting the window flows to the drip edge and then down the outside wall. Say 1/2 inch on the wood, one inch+ to reach over the bottom of the sill. Each window drip edge needs to overlap left or right to the other windows. Then the same for the sides but the bottom corner needs a V cut to overlap the window drip edge. The top drip edge if needed would attach to the outside.
http://www.unioncorrugating.com/documents/DripEdge-FlashingCatalog.pdf
|
|
Borrego
Member
|
# Posted: 22 Mar 2017 10:08pm
Reply
You may need to remove siding and install Jiffy Seal around windows.......
|
|
Cyn
Member
|
# Posted: 22 Mar 2017 10:25pm
Reply
Thanks Borrego, I'll look at Jiffy Seal to see how it is applied. Dave Bell, or anyone, do you have pictures of drip edge flashing installed? I am having trouble picturing this. Thanks
|
|
DaveBell
Moderator
|
# Posted: 22 Mar 2017 11:29pm - Edited by: DaveBell
Reply
What is the distance between these two planes?
|
|
|
Cyn
Member
|
# Posted: 22 Mar 2017 11:37pm
Reply
Dave - when the windows are closed they are essentially right up against that "stop"/sill. Maybe that's not what you asking.
|
|
bldginsp
Member
|
# Posted: 22 Mar 2017 11:57pm - Edited by: bldginsp
Reply
The problem with in opening windows is that the are very difficult to design to get water to drip away on the outside. Out opening windows do that naturally because they overlap the jamb to the outside, but in openers overlap to the inside. DaveBell's flashing idea is one approach to keeping water out, another is a specially designed sill designed to catch the water that comes in and drain it away in special weep holes.
With all windows the jambs need to be sealed at the outside to prevent water getting in between the jamb and framing. But in openers will let water in between the sash and the jamb as well. You should determine whether you have one or both of these problems.
One solution to your problem would be to use the existing sashes but have well-designed in-opening jambs designed for them to reduce leakage. A driving rain will probably get into any in-opening jamb design to some extent, but it can be reduced. Another solution is to keep the sashes and have out-opening jambs designed for them, which are inherently much better at keeping water out. But, of course, you want your in-openers so that you can have fixed screens on the outside. Best solution to the whole situation in my opinion is doublehungs which can have screens on the outside and no problems of in-opening casements.
Here's a couple pics that illustrate drip details used on in-opening casements.
|
|
Cyn
Member
|
# Posted: 23 Mar 2017 12:10am - Edited by: Cyn
Reply
I am trying to follow you. Sorry, I'm not the most knowledgeable on this. When you say design out-opening jambs I am not sure what you mean. If you mean open the windows out, it's not possible because of the screens. I also can't replace with out-opening windows because we have SO much wind up there. Out opening windows are sails. If I replaced the windows I would have to go with single or double hung traditional windows, really changing the cottage feel -plus so expensive up there and a waste of money for a double paned windows that aren't needed in an uninsulated cabin the summer months (and the place is only used in the summer months). I know I am going to have to do something custom and unconventional, I am trying to figure out what so looking to the collective for ideas. Thanks for yours. I am trying to picture them. Thanks for posting some illustrations.
|
|
bldginsp
Member
|
# Posted: 23 Mar 2017 12:16am
Reply
As my builder said, you must think like a raindrop.
|
|
Cyn
Member
|
# Posted: 23 Mar 2017 12:29am
Reply

|
|
DaveBell
Moderator
|
# Posted: 23 Mar 2017 01:51am
Reply
Did you click on the picture to enlarge it?
When the window is closed, how much of the bottom window frame is above the sill? How much of the bottom window frame is visible outside?
|
|
DaveBell
Moderator
|
# Posted: 23 Mar 2017 02:22am
Reply
Flashing detail pic.
Looking at the picture, what is the vertical measurement of the wood where the flashing would be mounted and the horizontal measurement where the flashing would cover?
|
|
toyota_mdt_tech
Member
|
# Posted: 23 Mar 2017 08:57am - Edited by: toyota_mdt_tech
Reply
How about canopy's over the windows too. This can also keep high in the sky mid day summer sun out too, but in the winter, sun lower, allowed to shine through windows to keep it warm in winter. Keeps loads of rain off the windows.
|
|
Cyn
Member
|
# Posted: 23 Mar 2017 06:53pm
Reply
I see what you are asking now Dave. I don't recall so I am trying to find all my photos (which I have not stored in any reliable way) I'll pipe back in with the info if I find it
|
|
Cyn
Member
|
# Posted: 23 Mar 2017 06:58pm
Reply
Thanks Toyota. We've thought of that but because of the wind these would have to be solid built permanent awnings with roofs. It may be what we will end up having to do. We also thought of installing some sliding battens on barn door rollers to go out and pull over the windows when needed however we don't have enough wall space for the tracks on either side of the windows.
|
|
Cyn
Member
|
# Posted: 23 Mar 2017 07:04pm - Edited by: Cyn
Reply
Dave thanks for that illustration. I think I understand now how the flashing would need to be installed on the window frame. Here is the unfortunate thing. The windows accordion and the outside (outdoor) edges fold toward each other and the flashing once attached to the window frame would interfere with each other as well as not allowing the window to fold as much as it needs to. But perhaps we could change the hinges. Actually, when thinking on it further, the screens would not make this possible. Ugh. I'll have to look at it this summer. Grrr. Wish I'd thought of this potential issue when I was having it built and had the builder work it out.
|
|
bldginsp
Member
|
# Posted: 23 Mar 2017 09:22pm
Reply
Excuse me for saying so, but a real builder would have raised the issue at the time. If he/she/it didn't know they were making a leaker, they shouldn't be in charge. If they were savvy enough to know they were and didn't walk you through it, I shutter to think what their shuddering thoughts were. Ok, I'll shuddup.
The windows and screens are glorious to use as they are on fair summers day when you just want to throw them open for a refreshing breeze. Any way you "fix" it will ruin the aesthetics for the sake of irritating and costly practicality. Leave it the way it is and outfit yourself with a good mop and bucket. That's my version and I'm sticking to it.
|
|
Borrego
Member
|
# Posted: 23 Mar 2017 09:50pm
Reply
Quoting: bldginsp Excuse me for saying so, but a real builder would have raised the issue at the time.
^^^^^^^
I believe there are only two options....1) remove siding and install some type of real flashing where it should be, b) install a drip edge flashing like Dave suggests...not as good to have the flashing on top of the siding but removes the necessity of removing siding.
I had a job at a luxury home a few years ago where a builder had not installed flashing on windows on a $4 mil home....worse, the windows were made in Mexico 
We removed every window, fixed the rotted wood and installed all new windows properly. If you let this go past a certain point you will have to go this drastic route so don't let it go too long....
|
|
Cyn
Member
|
# Posted: 24 Mar 2017 12:11am - Edited by: Cyn
Reply
You are stating the obvious, bidginsp.   Unfortunately and I wish it wasn't so. That's why I am here looking for a fix. The builder was not from the area and was unaware of the wind issue. He of course learned about the wind while erecting the cabin, it was very difficult, but he did not mention the problems we would have. He was either unaware that the rain would be driven in such volume, or did not want to deal with it. Right now I have a ton of "sham wows" - chamois clothes and place them under the spots where the rain comes in. Pain in the butt in the middle of the night without lights. But at least it is only on one side of the house at one time LOL. We will probably have to remove siding and install the flashing. During the winter we don't have the issue because the windows are all covered by battens. So the only time the cabin leaks through the windows is during a couple of months and I am there to clean it up. Almost worse, this so called builder installed the dormers without flashing and we get leaks into the loft there as well, all year long, any time the wind blows hard during a storm. There is only one way to fix that since caulking does not do the trick. And that will entail removing siding. Yup we were shortchanged on the building of the cabin, but the materials are lovely and most of the time it is pure joy. And yes I want to make sure I have it for a long time to come. Thanks SOOO much everyone for your ideas and input. Unfortunately and I wish it wasn't so. That's why I am here looking for a fix. The builder was not from the area and was unaware of the wind issue. He of course learned about the wind while erecting the cabin, it was very difficult, but he did not mention the problems we would have. He was either unaware that the rain would be driven in such volume, or did not want to deal with it. Right now I have a ton of "sham wows" - chamois clothes and place them under the spots where the rain comes in. Pain in the butt in the middle of the night without lights. But at least it is only on one side of the house at one time LOL. We will probably have to remove siding and install the flashing. During the winter we don't have the issue because the windows are all covered by battens. So the only time the cabin leaks through the windows is during a couple of months and I am there to clean it up. Almost worse, this so called builder installed the dormers without flashing and we get leaks into the loft there as well, all year long, any time the wind blows hard during a storm. There is only one way to fix that since caulking does not do the trick. And that will entail removing siding. Yup we were shortchanged on the building of the cabin, but the materials are lovely and most of the time it is pure joy. And yes I want to make sure I have it for a long time to come. Thanks SOOO much everyone for your ideas and input.
|
|
bldginsp
Member
|
# Posted: 24 Mar 2017 12:43am
Reply
Sounds like you have learned to think like a raindrop, out of necessity.
And yes, do not depend solely on caulk. Proper flashing/housewrap/roofing are the long term solutions.
|
|
Jebediah
Member
|
# Posted: 24 Mar 2017 09:41am - Edited by: Jebediah
Reply
I 've seen windows like this installed, the sill plate has a very steep incline and weeping holes are drilled along the piece your window butts up against. You could add a good door sweep and drill holes along the sill plate, it might be worth a try as this wouldn't interfere with the accordion fold that you mentioned.
|
|
Cyn
Member
|
# Posted: 24 Mar 2017 01:15pm
Reply
Thanks Jebediah. That sounds like something to look at. The sill is not inclined which is part of the problem but weep holes may help some. When I get water pouring in is when the rain is torrential and wind driven. Normal rain does not cause a problem and light wind driven rain also seems to drain off. I wonder if weep holes could handle the deluge. But it might be worth a try. We may have to customize some door sweeps (it's a tight fit") but without the incline the water would still pool and end up inside. I am thinking the sliding batten idea may have to be reworked or I need stock in the shamwow chamois company I really appreciate everyone's trying to help me figure this out but I may be realizing there is no fix without a rebuild of the window opening or replacement of the window type I really appreciate everyone's trying to help me figure this out but I may be realizing there is no fix without a rebuild of the window opening or replacement of the window type
|
|
1tentman
Member
|
# Posted: 24 Mar 2017 01:54pm
Reply
Cyn Lots of good points on here so far, Jebediah is right it needs a steep incline.This is my thoughts, you can buy vinyl mouldings such as a brick mold ,some are just square pieces of stock, cut that square stock at a 45 angle and mount it on the window sill then go and buy the molding stripes that they use on overhead doors to seal the sides of the door. Install these on that vinyl angle piece ,they have a large rubber seal on them, install so the rubber seal hits against the window frame. You may want to seal the wood frame with marine varnish where the seal makes contact with the window, so water want wick around seal thru the wood.These can be purchased in many colors , find a color that will match your windows and it will look like it was made for it. Sealing up the frame where it bi-folds when opened may be a little harder. I dont know if you have the means to do this but a way to seal them and not take away the appearance you have is take windows down and set up a table saw with dado blade or a router with a small bit and cut a groove in the side of the frame on both windows , glue a seal in this groove when the windows are closed the seals will enter the groove on opposite window and make a tight seal. The best material would be buy some oring stock in bulk and glue the oring in one side allowing it to seal in the other groove when shut. You might have to try this on some scrape stock so you can get the depth right, I hope this makes sense good luck.
|
|
Cyn
Member
|
# Posted: 24 Mar 2017 02:20pm
Reply
I hate always coming up with reasons why these great suggestions won't work. I am not TRYING to be negative guys and I AM open to more suggestions. But it seems I am in a corner. I have screens (for mosquitos) on the windows. The windows open in. The screens are on the outside which makes it impossible to butt anything at all to the windows that directs water off to the outside. This is all becoming abundantly clear to me now. The sill SHOULD have been installed with an angle. It wasn't. We have added quarter round with a closed cell foam strip to the sill inside the screens so the window frame fits tight against something (Flat side of the quarter round and foam strip) and caulked everything so the water is directed outward to no avail. It still pours in. I have had such great suggestions and willingness to help here, but I am having to face the fact that there may not be a fix for this predicament. We've thought of a rolled up "shade" like a sun shade but dense, but the issue is the wind. May look into this more. sigh
|
|
1tentman
Member
|
# Posted: 24 Mar 2017 04:33pm
Reply
Cyn I know this can get frustrating, but there has to be a way to work with what you was dealt, without having to totally tear it out and rebuild. I realize now that you dont have alot of room between the window and screen, what is that dimension roughly.The water can only be leaking in two spots either where your window frame meets sill or following the crack where they hinge and running down on the sill.You said that you installed a quarter round and foam for the window to seal against this sounds like it should work but obviously not, is it possible that when it is raining hard and wind is blowing that the windows are bowing in away from your seal. How tight do they latch on the inside.The sealing strips that I mentioned earlier have a wide rubber seal on them, forget the angle on the sill take one of these strips and rip it down to about a half in.wide and put it in place of your quarter round. the strip and seal will be stationary when the window moves the rubber will move with it and never loose its seal.If the water is coming thru the seam where the window hinges you will have to make a seal for that. Keep thinking outside the box you will beat this one Iam sure.
|
|
Cyn
Member
|
# Posted: 24 Mar 2017 05:24pm
Reply
yes the rain is also running down the hinged edges -- we considered adding a strip on inside on one of the fold ins (sort of like a stop) that would still allow it to fold open but cover the crack/joint, but we have that where the two wings of windows come together but water still comes thru there and it is definitely possible the wind is blowing the windows in a little. They are held shut with bow-ties (this is a rustic cottage) and pretty tight, but the wind sometimes actually feels like it moves the cabin a little so it could certainly flex the windows. Now looking into hurricane shades.
|
|
DaveBell
Moderator
|
# Posted: 24 Mar 2017 05:52pm - Edited by: DaveBell
Reply
I bet you could remove the windows, framing, all and put them back correctly. Wider sill framing, screens mounted four inches out, etc. Tell that builder he needs to fix his crap else your taking him to the veterinarian.
All the in-swing windows I've seen on Google Images have a gasket.
|
|
| . 1 . 2 . >> |

