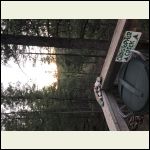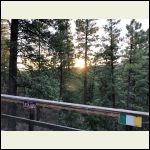| << . 1 . 2 . |
| Author |
Message |
ICC
Member
|
# Posted: 13 Apr 2021 12:11pm
Reply
OK. At least you are in the ballpark. I think it could cost more. I know of a brand new home near where I am that was built on a steep rocky mountain slope. The engineers designed a foundation that cost something like $33K, 10 years ago. That was simpler as there was no existing structure in the way.
Have any of the contracting firms you have contacted mentioned the need for having a Geotech engineer and a structural engineer to do a survey? If not, run away from them. And the general contractor's proof of insurance?
|
|
snobdds
Member
|
# Posted: 13 Apr 2021 12:30pm
Reply
I really don't think it's salvageable at a reasonable price to be honest. The hillside needs to be stabilized before any foundation work should start. I think your looking at 50k just in retaining wall work.
I would rather invest the money in a real foundation and build.
There is nothing worse than throwing good money after bad.
|
|
gcrank1
Member
|
# Posted: 13 Apr 2021 08:50pm - Edited by: gcrank1
Reply
Despite what Red Green might do with duct tape....
At the price of lumber today Id seriously consider tearing it down for salvage. Imo it is easier to tear down a wreck than build right from the ground up but you do have to take care to disassemble like a puzzle so you dont mess up good lumber. It would be salvage not demolition.
Then you can improve the site and build properly, although smaller might be better.
I know I would feel a whole lot better about the future once it was down and starting over.
|
|
ICC
Member
|
# Posted: 13 Apr 2021 09:18pm - Edited by: ICC
Reply
...and use the services of an engineer to design a foundation suitable for the terrain.
In the case I mentioned earlier two or three others had built on the slope first and their foundations proved to be inadequate. I don't recall all the details but my friend had bought his lot about the same time as the others but he did not start to build right away. He put it offfor at least a year, maybe two. The other people built and had things start to move downhill. At that point the county told my friend he needed an engineered foundation to get a permit. It cost much more but he has lived there about ten years and nothing has moved.
Not every lot that has been sold is necessarily practical to build on. Sometimes the problems are not apparent immediately.
I wonder if the OP has owned it for very long and when it was evident there was movement....
|
|
Azshax
Member
|
# Posted: 13 Apr 2021 09:35pm
Reply
Thank you all for your post. I checked with the county to see if there were ANY permits on this structure but so far there is nothing.
Just sending a few positive photos of the cabin.
Please keep the comments coming. We need all the help we can get.
60DD2DAA155044DFB.jpeg
| 
196A4F0DB5EF428E9.jpeg
| 
1D03A7445B604979B.jpeg
| 
5E73B1114F2444029.jpeg
|
|
|
Brettny
Member
|
# Posted: 14 Apr 2021 06:08am
Reply
That's a nice cabin but it's very saw that it's set on that foundation.
|
|
Nobadays
Member
|
# Posted: 14 Apr 2021 09:16am - Edited by: Nobadays
Reply
Our "City Home" is just down the hill from you in Payson... if you are where the sign on the deck indicates. Certainly not 100% sure but I would think you would have some pretty solid soil under there, not that far down. Have the footings... assuming there are footings shifted as well or is the mortar cracking and the columns are just leaning? That area is pretty dry and not prone to landslides or shifting. Pretty stable ground.
Someone earlier had mentioned placing a well engineered and built foundation wall out of concrete and or blocks... which could be only 4'-5' high then well constructed wooden support from there up.
Looks like the cabin, unless there are other horrible structural failings, is worth saving. The issue is going to be holding it up while the foundation is put in place. At least you have a realistic budget. The next problem in that area is finding someone who can and will do the work in time before it collapses. Getting a builder to actually show up is tough, they have plenty of work.
|
|
gcrank1
Member
|
# Posted: 14 Apr 2021 10:19am
Reply
From what I see here the contractors do have plenty of work too, and a lot of it isnt anywhere near as critical as this project will be. So, they will bid it high hoping they wont get the job, or if they do that it will really pay off.
Sadly, a good 2/3s the time here they dont even show up or if they do they get half done then leave to start another project so they always have a few in the loop at one time.
On yours, imagine the liability.....and challenges for a contractor.
|
|
|
spencerin
Member
|
# Posted: 17 Apr 2021 10:21am
Reply
Curious - would those piers not have been sufficient if the structures had been affixed to them with the piers reinforced with rebar? I'm not referring to spans or anything like that, but the structures are sliding - seems to me that if the structures were connected to the piers and the piers were reinforced with concreted rebar to resist lateral force, they'd still be ok today.
|
|
Brettny
Member
|
# Posted: 17 Apr 2021 10:45am
Reply
Are those concrete pillars filled with concrete and rebar? If they are I would say you have some soil issues or there not below the frost line.
That is such a steep slope that if your frost depth is 4ft you may need to go down 5 or 6ft due to the slope.
|
|
Nobadays
Member
|
# Posted: 17 Apr 2021 12:26pm
Reply
If they are in Christopher Creek, the frost depth is only 12" - 24". We are talking AZ here even if it is in the mountains. They only have temps in the 90's there all summer instead of 110 -120 in Phoenix. People from Phoenix see that as a cool retreat! 
|
|
| << . 1 . 2 . |

