| . 1 . 2 . >> |
| Author |
Message |
dlaudens
Member
|
# Posted: 17 Mar 2017 12:27pm
Reply
Hello....this is my first post (although I've been lurking around the site for some time).
I have found a waterfront lot/cabin that I like on a lake in Kentucky, but the cabin needs a lot of work. Probably a total interior gut job, but I'm handy and can do most of it myself.
One issue with the cabin is that the piers are leaning. They are the concrete block type piers and I have no idea how far below the surface they go or if they are on footings.
My questions are:
-Can the cabin be pulled back up hill so the piers would straighten out? If so, how? Has anybody tried this before?
-Would it be easier to tear out and rebuild the piers? Any idea of the cost? What is the best type of pier construction? I'm thinking sonotube footers with wood posts above ground.
-Would it just be best to tear the entire cabin down and start over? (as funds permit). Any idea for demo cost estimate?
Thanks for any advice....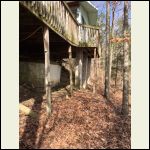
IMG_2921.JPG
| 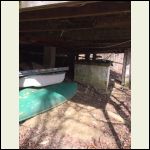
IMG_2923.JPG
| 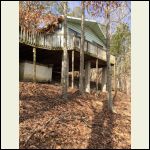
IMG_2920.JPG
|  |
|
|
Kamn
Member
|
# Posted: 17 Mar 2017 03:14pm
Reply
Thats a tough call to tear dow or replace piers, one thing about the piers is that it should not have been done with block like that, too much potential at that height to go wrong with that weight load.
If repair is to be done, the whole place needs a lift and then do your work to remove piers and create a properly braced pier type foundation.
Your thoughts on concrete footers and wood post would be my go to as it could be braced properly
Thats my 2 cents
|
|
cspot
Member
|
# Posted: 17 Mar 2017 08:58pm
Reply
Looking at the picture, that is a very scary cabin. Hard to tell for sure, but it doesn't even look like there is enough piers either. If you are looking to finance you may run into issues with the bank with the foundation in that shape. I definitely wouldn't be standing below it.
I am no professional, so I will defer to the professionals on here, but the deck looks poorly constructed as well. One concern I would have with the outside is what shortcuts were taken on the inside that you can't see like electrical.
What kinda shape is the floor joists, the roof, etc? If alot of that needs replaced then in my opinion a complete start over may be needed. It may cost a little more, but actually may be less time. Hard to say without looking at in person.
Any pics of the view from the cabin?
|
|
cspot
Member
|
# Posted: 17 Mar 2017 08:59pm
Reply
If you are still negotiating on price, then I personally would place little to no value for the structure in my opinion.
|
|
dlaudens
Member
|
# Posted: 17 Mar 2017 09:51pm
Reply
Yes, the price is based on the lot only (no value for the cabin) so saving the cabin is only an option if it's cheaper than starting over. I agree it looks kind of scary so that's why I appreciate the input. Just want a 'gut check' to make sure I'm not tearing down a cabin that could be easily saved. Many of the cabins in the area (built in the 60's) have the same type of piers and some of them are leanng also....must have been the same bad theory/load calculations.
|
|
cspot
Member
|
# Posted: 17 Mar 2017 10:09pm
Reply
Hard to say for me. I will defer to those that have more experience on here. Got any more pics? That may help them.
|
|
toyota_mdt_tech
Member
|
# Posted: 17 Mar 2017 10:31pm
Reply
Well, I would also put no value on the cabin because of its foundation. A great bargaining chip for negotiating the sale price.
If this was mine, wanting to do it right, but as low as cost as possible. I would start by replacing one footer/post at a time. I would start with the forward ones, probably the ones that hold up the gable end of the house (not to worried about porch e. I would start at one corner, remove old post, but shore it up with a sister post, dig the footer and add the post anchor, I would put the pad top about 8" or so above the grade, nice big footer on it (sono tube/big foot would work) then plug along. Once you get the main load carrying one done, all down the line, spans per engineering specs (based on the size of the timber that the post hooks too, assume its a girder), then start the next row back, then I would start "X"ing the first and second row post together, in both directions, ie north to south then X then east to west. I would double them, ie both sides, then secure them at the place where they intersect.
Do as many rows as is needed, add girder to hook the post too if needed etc. Its going to be lots of manual labor and hand digging, mixing up cement etc.
Once the first and second row are done, its going to really tighten it up, be much safer, not sure about the rear, its shallow, but it may be OK, not sure how you get back up in there.
|
|
bldginsp
Member
|
# Posted: 18 Mar 2017 12:40am - Edited by: bldginsp
Reply
What you have here, I think, is a perfect example of the limitations of piers. Using piers on a building on a hillside will provide no resistance to the building moving in the obvious direction. Whether the building is worth saving is a function of the condition of everything else in it. If you were to attempt a repair though, I would not replace a failed pier system with more piers. What I would do, if I chose to save the building, would be to jack it up, level it out, set it on supports, remove all existing foundation and footings, and then construct a full perimeter foundation. This could be done as solid concrete or block wall. The foundation only needs to come up above the ground a foot or so, in steps on the slope, then build wood shear walls from the footing to the joists.
Critical in hillside building is footing depth. Of course you want to get as least as deep as the frost line, but the deeper you go from there the better you will key it in to the hill.
If you rebuild with piers the same thing will happen again.
You could say that, if the building is not worth saving, the property is worth less than a bare parcel, because demo is expensive.
|
|
|
KinAlberta
Member
|
# Posted: 18 Mar 2017 01:17am - Edited by: KinAlberta
Reply
That looks VERY scary to me.* It seems to be missing support beams.
I'm no engineer or builder but I wouldn't want to be touching the existing piers. I'd want to work around them building a much stronger support system and then transfer the load to the new supports and new beams. I don't think i would be a huge amount of work.
So, I'd maybe consider carefully drilling and pouring some new footings for piers along side or outside the existing piers and then overbuild a few beams to pick up the load. (Of course, I'd add new footings under the cabin too.)
The new beams could be flashed along their length and stretch beyond the walls and deck and then a new bigger deck built out to the ends of the new longer beams.
If the building is out of level, the problem would be lifting the building to level it. If you were just using new beams on new piers, you'd need to crank up the beam(s) in multiple places. I'd want the building braced against any possible lateral movement at this point.
One of my cabins is on a slight slope with 2' of blocks stacked (and I don't even like that safety wise) and there is a bit of a twist to the beam due to lateral pressures.
I plan to tie in new beam across the front of the cabin using laminated 2x12s right up next to next to the smaller existing beam and bolt them together.(Luckily I can jack and move blocks outward to allow the new deeper beam to touch the back of the existing beam - to glue and bolt the old and new together. I'll lift the corner of the cabin about an inch or less jacking on the new much stronger beam so the cabin will lift more evenly along its length. The current small beam while supported every few feet is subject to much more bending. I plan to put in some bracing so when I lift to level, the cabin won't be able to suddenly slide forward and crush me to death.
After that new front beam reinforcing is in place I plan to put in a new underlying beam going from the front of the cabin to the upslope back of the cabin.
In the case above I think I'd want to put in some diagonal bracing down to some good footings under the cabin to prevent any current or future lateral movement/slippage.
|
|
Jebediah
Member
|
# Posted: 18 Mar 2017 07:08am
Reply
I would get a professional in and get his/her advice. This looks very dangerous. I'm surprised the building isn't condemned. At least from the one pic it looks like its ready to fall. Any movement on this house on your part could cause the whole thing to come down.
|
|
creeky
Member
|
# Posted: 18 Mar 2017 09:28am
Reply

I'm trying to talk the gf into buying a sloped lot. Now I know the pics to hide from her.
|
|
Just
Member
|
# Posted: 18 Mar 2017 10:37am
Reply
Attach some cables to a tree trunk on the back side .Slowly tighten with some comalongs ,maybe a inch a week till strait.
Build some tempererary cribbing under the front and transfer the weight to it . Rebuild your foundations and replace the pillars with somthing stronger .You would need a new foundation if you were to build a new cabin .
|
|
old243
Member
|
# Posted: 18 Mar 2017 05:15pm
Reply
No one has mentioned the stability of the soil, on the side hill. Has the existing blocks been taken down past the topsoil layer. I got into jacking up a house one time and it was on level ground. It involved a whole lot of hard work. I only tackled one. It turned out ok . But I would never do it again. old243
|
|
KinAlberta
Member
|
# Posted: 20 Mar 2017 02:11am - Edited by: KinAlberta
Reply
I'd love to see more photos. Right now it looks like an example of minimalism and not really needing much to hold up a building near problem free it seems - for years. It sure raises questions, like:
What size of joists are those?
Are there any beams at all under it?
How is that deck staying up?
What the heck is going on with those broken or rotted joists in the second photo? (I take back what I said about problem free!)
Who built that place?
I think the answer though is go walk away from it. If this is what you can see... What about what you can't see?
|
|
KelVarnsen
Member
|
# Posted: 20 Mar 2017 08:37am
Reply
I posted a topic about getting my piers replaced last year. I'm not sure if it'll add anything to this discussion, but there are a few ideas and photos from some others that might help. Thread can be found here.
|
|
dlaudens
Member
|
# Posted: 21 Mar 2017 12:54pm
Reply
Thanks everyone for your input. I think you've made the decision a little easier and I have an excavating company coming out this week to give me an estimate on demo. Since the interior is also a total gut job, it's probably best to start from scratch.
Unfortunately, this place was cheaply made and then neglected for too long.
|
|
KinAlberta
Member
|
# Posted: 21 Mar 2017 02:13pm
Reply
I've always thought near anything could be recovered as long as the studs and roof are still good but I sure would understand demolishing this type of situation.
|
|
neckless
Member
|
# Posted: 26 Mar 2017 08:48am
Reply
how long its been like that should fell over in one of those wind storms......lol...i look at a cabin that had piers 6 ft in ground and they still were liening ...anything is salvageable....would be a great spot to build in the bank and have all windows on front....
|
|
dlaudens
Member
|
# Posted: 27 Mar 2017 05:13pm
Reply
Thanks again for all replies....I went out and took a closer look and more pictures. Take a look at the picture that shows the pier with a telephone pole and a cedar tree trunk next to it for support! Also a jack post to boot.
Just another opinion question though - In the other picture, you can see the flat roofed area is much smaller and it is in better shape than the gable roof section. The piers are only 5' high and are only leaning a little. I wonder if I could demo the gable roof section of the cabin and deck but leave the flat roof area standing? Your thoughts?
It would leave me a space with a kitchen, bathroom, and eating/sitting area which would keep the wife/kids happy. Just wouldn't have bedrooms but could add those on at a later date when $$ permit.
|
|
Just
Member
|
# Posted: 27 Mar 2017 07:28pm
Reply
Be carfull about taring down you may not get a permit to rebuild on that slope .. You will always have to adjust any building
because a slope that steep is always moving . IMO repair and initiate a yearly mantance scedual. We once had a cabin in a cottage comunity on the shore of lake Huron many built on a smiler
lots as yours..
We all had to adjust often..and any new buildings had to be built back 100 ft from the bank!!
|
|
Borrego
Member
|
# Posted: 27 Mar 2017 09:53pm
Reply
Quoting: KinAlberta So, I'd maybe consider carefully drilling and pouring some new footings for piers along side or outside the existing piers and then overbuild a few beams to pick up the load. (Of course, I'd add new footings under the cabin too.)
This is the best/easiest /cheapest way to go.... jack it up just enough to support/stabilize/level the place and then add proper footings where they really should be.
|
|
neckless
Member
|
# Posted: 29 Mar 2017 09:22am
Reply
u know....replaceing this cabin will cost about 50,000 bucks minimum.... getting all those professionals is going to cost money.... that place has been there for quite some time ..hasnt fallen over yet... puting a step footing under support walls is what i would do ..make it good and strong and can be cheap.. the cabin we bought had same problem ,, not as bad....i would not try to lift this cabin because where it touches the ground is what holding it there... we started at front and leveled a 8ft piece of ground than step up to next level and level the next piece,took 8 ft ties and level them in the trench and built a wall with 2x6 and sheet it with plywood with some glue... this is very strong.... now that its safer u could build a cabin what u want next to it over time and still enjoy your camp... and if u got 50,000 gran by all means knocker down and start over...
|
|
rockies
Member
|
# Posted: 30 Mar 2017 07:46pm
Reply
I'm currently talking with a company that makes a "space frame" foundation. It's a web of metal support beams and posts that can be placed on either a flat or sloping site, needs no excavating, formwork or concrete.
You can have your cabin jacked up and you can assemble it in one day using unskilled labor. It's all engineered, can be placed on soft soils or soil subject to frost heave.
http://multipoint-foundations.com/
|
|
Azshax
Member
|
# Posted: 13 Apr 2021 12:20am
Reply
I know the original post was in 2017 however it hits the nail on the head when it comes to our foundation problem on our 1982 cabin. I am attaching photos.
We have gotten so many different opinions on what to do. So many “contractors†stating they can fix it then disappear. We are in the middle of trying to get our down payment from one that just walked out.
We have heard “push it down the hillâ€, and all other comments. The house is in good condition. No cracks in the walls, windows open etc. Back of the house is less than an inch higher than the front.
Can anyone give alternative as to how to stabilize/repair the foundation for an reasonable price?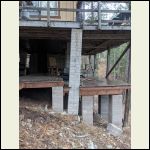
F4BFCAF1A87348039.jpeg
| 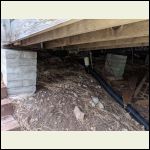
6C3E8ED49A8B411D9.jpeg
| 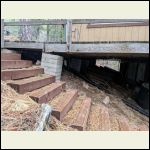
57F00A38212347529.jpeg
| 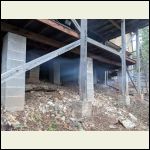
1C05A376E4C542AD9.jpeg
|
|
|
Azshax
Member
|
# Posted: 13 Apr 2021 12:22am
Reply
Adding more pictures for your viewing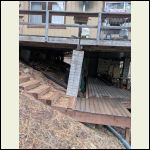
82C6E7E0D86D4F24B.jpeg
| 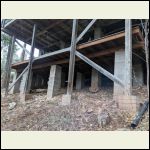
22A1B31084F24C988.jpeg
| 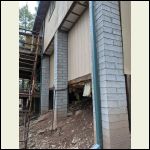
8B1650E018EF44D2B.jpeg
| 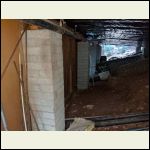
6C775CCB824D485B9.jpeg
|
|
|
Azshax
Member
|
# Posted: 13 Apr 2021 12:26am
Reply
And some more along with a picture of the view at the back of the cabin. Thank you in advance for your time and help.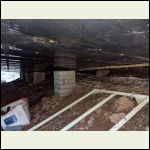
A6318407B257468AA.jpeg
| 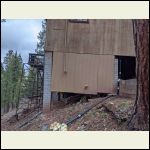
FE7B2403731D441DB.jpeg
| 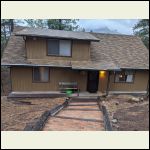
4EFAD6B9583B46319.jpeg
| 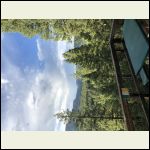
5777A76BBE414772B.jpeg
|
|
|
Brettny
Member
|
# Posted: 13 Apr 2021 05:54am
Reply
Gesus that's going to be alot of work. I would loose the lower deck right away, trying to keep it is going to make things alot more complicated.
You need to dog down below the frost line and pour sono tubes. You may even want to use big foot foundations on them. I find it very hard to believe that the whole foundation isnt shifting and it could be that the slope is actualy moving too. It dosnt look like theres a way to direct the topside water away from the foundation?
Fixing this is not going to be cheap or easy.
|
|
ICC
Member
|
# Posted: 13 Apr 2021 09:23am
Reply
Quoting: Azshax how to stabilize/repair the foundation for an reasonable price?
Define "reasonable price" with more precision.
|
|
Azshax
Member
|
# Posted: 13 Apr 2021 09:57am
Reply
We were looking at 50k.
|
|
gcrank1
Member
|
# Posted: 13 Apr 2021 10:25am
Reply
Looks like way too much house on way too inadequate base.
No way to make an est. online, you need pro's on site.
|
|
| . 1 . 2 . >> |

