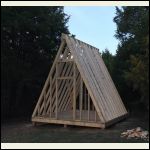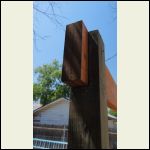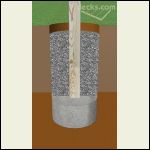|
| Author |
Message |
Jackfish
Member
|
# Posted: 23 Feb 2017 01:16pm - Edited by: Jackfish
Reply
I'm looking for any input here in regards to the foundation , and also where my walls/rafters meet the floor , my plan is a 12' x16' A frame cabin and i'm leaning towards 6"x6" treated posts in concrete (pier type) foundation notching the 6x6 posts for a double (2) -2"x 8" to run down each 16' length (my posts are every 4 ' ) my question is the rafters/walls will be 68 deg. and 22 deg.cuts will just call these walls although we know they are both walls and rafters ,so where my 2X8 walls meet the floor i will have a 2x8 plate on top of my 3/4" plywood floor running along (above) the foundation beam , should i have the outside rim joist 2-1/4" higher (allowing for my 3/4" plywood flooring and 1-1/2" bottom plate to help prevent kickout on this angled wall/roof ? ive never dealt with anything but direct loads and this angled roof design gives additional thought to kickout and or wind loads or is there a way to tie my floor joist directly to my walls in a triangular way standing each one into place , this is my first A - frame and any ideas or concepts for a strong structure would be helpful (there is no second story or loft in this prototype and will be sheeted with metal roof , these pics are not mine just random pics from the internet so that you can understand what im trying to achieve ,thanks and much appreciate all input
a_frame_4.jpg
| 
a_frame_double_beam_.jpg
| 
a_frame_footer.jpg
|  |
|
|
bldginsp
Member
|
# Posted: 23 Feb 2017 02:29pm - Edited by: bldginsp
Reply
Sorry I don't understand all that's you wrote, but here's a couple thoughts-
The best thing about an A-frame structurally is that it is a triangle and you should take full advantage of that. Run the floor joists along side the roof beams and strongly attach them (not like the photo). That will prevent kick-out.
I suggest you do not embed the roof beams in concrete. It's a perfect scenario for rot, and you don't need that stability with a strong triangle. Set up piers with the top set at 22 degrees, with post bases to attach the roof beams to. Better yet make a full perimeter footing to tie it all together.
Throw straps across the top where the roof beams intersect to tie them together.
For such a small building I'd just use 2x6 on 16 inch centers for rafters. Terminate them on a horizontal PT 6x6 which sits on concrete, then stretch floor joists along side the 2x6 and attach.
|
|
Just
Member
|
# Posted: 23 Feb 2017 03:12pm
Reply
If you turned the buildings roof 90* you would have about 25 sq. ft. more in the loft all be it a bit lower ceiling.. So 16 wide and 12 long
|
|
rockies
Member
|
# Posted: 23 Feb 2017 07:56pm - Edited by: rockies
Reply
A-frames are a tough design to use functionally. The sloping walls make hanging cabinets just about impossible and the headroom in the loft (if there is one) can make the space feel claustrophobic.
That said, you might want to beef up the structural members holding up the roof so that if you decide to add on someday you can cut away the sheathing and keep the structure.
This renovation is about the best design I've seen while still utilizing the original A-frame shape.
http://tinyhousetalk.com/a-frame-tiny-house-renovation/
|
|
|

