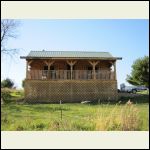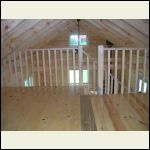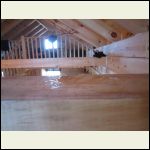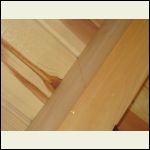| . 1 . 2 . >> |
| Author |
Message |
Scott k
Member
|
# Posted: 17 Dec 2010 07:17pm
Reply
This past summer my Wife And I invested in a rustic 16x30 Amish built log cabin. It was moved not far to a lot we bought then added on to,to make it 30x30. This past fall when the temp dropped below 32 at night (we are in the upper Midwest) and frost formed on the metal roof In the morning we noticed that when the sun came up ( front roof has a southern exposure) and started to warm and melt the frost off the metal roof we got water leaking in through are car siding into are interior of are cabin. This cabin is rustic, no running water and the only heat is from a wood stove. We do have electric. The cabin is open with a loft. There is insulation in the ceiling and floors. Foam. This has happened the two times we were there when it was cold out. To me it seems this has to be a moisture build up on the underside of the metal roof. It probably freezes and then heats up do to the sun. A side from leaking into the interior I also noticed when I went out on to the covered porch and in deed it was dripping out from under the metal roof where the cabin roof and the covered porch roof over laid each other. Telling me that yes the moisture is in between the underside of the metal roof. On the inside it leaks closer to the wall then the peak. Kind of in the same area the whole distance of the ceiling. About 10-12 tongue and groove joints from the wall up. My thinking is there is no vapor barrier, Or there must be a bad joint in the foam insulation in that area letting condensation run in? This only happens in this same area and no where else in the cabin. The place we worked with said this never happened before. LOL. They are willing to work with us, but we have to wait until spring since there is a foot of snow there. Also we have been there in rain and have had no problems. Please give me your opinion.
Thanks, Scott
|
|
Scott k
Member
|
# Posted: 17 Dec 2010 07:27pm
Reply
What the best way to fix this problem? Say it's due to no vapor barrier? How bad is it to take off the metal roof and put a vapor barrier on the side where this taking place and then reattach metal roof? Has anyone ever had to do this?
I'm all ears.
Thanks,
Scott
|
|
nathanprincipe
Member
|
# Posted: 17 Dec 2010 08:57pm
Reply
From my understanding moisture can build on the underside of a metal roof if there is poor ventilation. Im guessing you have cathedral ceilings with the foam insulation in between the rafters, correct? you may not have enough space between the insulation for air to properly flow up thru your soffit vents between your rafters and out of a ridge vent or type of roof vent system. a simpler solution to your problem would be to remove the interior sheathing of the ceiling and then remove the foam insulation, then spray foam the underside of the metal roof ( im assuming the metal roofing sits right on top of the rafters without ply wood exterior sheathing) Ive read that this method is common in log cabins to solve just the problem you are encountering
|
|
MtnDon
Member
|
# Posted: 17 Dec 2010 10:10pm - Edited by: MtnDon
Reply
Q:
Are there soffit vents? Is there a ridge vent? Is that sheet foam board placed in the rafter bays? Tight up against the metal?
You've identified the problem or part of it. Water vapor is condensing on the cold metal roof. This can happen above freezing as well as when it is below freezing. Both is a problem that will lead to further problems down the road. At this point is is much harder to solve than if the job had been done right in the first place.
You need to either prevent the water vapor from contacting the underside of the metal roofing, or need to remove the cold plane that the metal roofing presents, as nathan indicated.
If you can supply more detail on how the roof is layered, if there is a ventilation space between the metal and the foam, and so on it would be easier to figure out solutions.
What you have run into is why I have never thought it good practise to install metal roofing on purlins. It will always "sweat", even here in the desert there is enough moisture in the air to do that. Maybe in a shed or a barn it might be acceptable or bearable. Was the structure sold as a shed? Better, even though it costs more, is to sheath the framing just as if an asphalt shingle roof is to be installed. Then apply building felt and then the metal. Also good, but even more costly is to spray foam on the underside of the metal once it is installed. That eliminates the cold roof plane and the need to ventilate the rafter bays. Installing foam boards on top of the purlins with the metal on top of that also works as long as the foam board seams are sealed and nobody steps in the wrong place while installing the metal.
You may be able to get away with applying a vapor barrier under the insulation, if it is tightly installed. In that case the roof space should likely be ventilated.
Anyhow as I said, more details on how that is put together may help sort it out.
|
|
toyota_mdt_tech
Member
|
# Posted: 18 Dec 2010 01:14pm
Reply
Metal roof is screwed down, in better weather, plan on taking all the metal roofing off, lay down felt, I'd overlap it to shed water and screw the metal roofing back down. Its more labor than expense at this time. Otherwise, you will have a rotted out roof in short order.
|
|
MtnDon
Member
|
# Posted: 18 Dec 2010 03:40pm
Reply
Removing the metal roofing and installing roofing felt over the roof framing and then replacing the metal will not prevent moisture from condensing on the cool roof underside altogether. Moisture may condense on the felt instead and then the felt will absorb the moisture unless it freezes first.
If you've seen felt that was smooth and tight and then became wrinkly and loose looking it is because the felt absorbed moisture. It is supposed to do that. The fibers swell and the felt becomes more resistant to liquid water. That moisture can then evaporate when conditions change. However the moisture needs a place to go when it evaporates. Liquid water occupies about 1700 times more space when it turns to a vapor. That's why there needs to be ventilation, which so far we here have no idea if there is any.
|
|
fasenuff
Member
|
# Posted: 19 Dec 2010 08:24am
Reply
Does the metal roofing run side to side or up and down? From what you have said I would almost bet it runs side to side. When it is run up and down the roof it has a natural air flow that pulls the moisture out. Works just like putting in eave vents. The warmer air pulls in fresh air and circulates it right out the top at the ridge. But when the metal is run side to side the air stalls and condenstaion can form pretty much in a straight line across the roof. Also as the frost melts it will collect at the ribs creating cool points helping to create even more moisture on the underside of the metal. And if the screws where put down too tight and too close to the ribs they will leak and make the moisture problem worse as the metal heats and cools.
So from what you have said like the moisture is noticable across the same point on the ceiling, I believe the problem is the direction the metal was run and if so the only fix is to run the metal up and own the roof. This will also help to some point keep the roof cooler in the summer by allowing the air to circulate.
|
|
fasenuff
Member
|
# Posted: 19 Dec 2010 08:40am
Reply
You mentioned it was an Amish built building. Almost all of the prefab building I have seen that have metal roofs have the metal run side to side. This way they can use less lumber and still put the metal up. They just use the rafters as points to fasten the metal. Not a bad way of doing it if there is no interior like for a storage building. A few builders will notch the rafters for cross beams of 1x4's to fasten the metal to if the building is to be used as a cabin so the metal can be run up and down but they charge more for this because it does require more lumber and more work.
In this area several builders of storage buildings use "ammish" craftsmen to do the work. But they build as told to. Makes a difference.
|
|
|
Scott k
Member
|
# Posted: 19 Dec 2010 12:54pm
Reply
Hello. Thanks for the replies. I will post some photos and that may help give a better idea of the roof lay out etc. I'm going to try and reply back to everyone's questions. Again thanks for your posts.
There are no soffit vents or ridge vents on this place, which could be the problem =no ventilation.
The roof is like this, I believe? Metal roof, sheathing? foam, which lays against the car siding. I don't believe there is any felt. If I had to guess I'd say there is no sheathing. The roof runs up and down. At the end of the roof there is a black foam type product which lays within the groove to keep the elements out and bees etc. check out photos.
Thank you all.
Scott
front view of canbin where we are having a problem with the roof.
| 
ceiling
| 
water dipping in on beam
|  |
|
|
Scott k
Member
|
# Posted: 19 Dec 2010 01:06pm
Reply
MntDon Q:
Are there soffit vents? Is there a ridge vent? Is that sheet foam board placed in the rafter bays? Tight up against the metal? No soffit vents. No ridge vents. Yes I believe the sheet foam is in the rafter bays tight up against the metal, however you can see from the photos the grooves in the metal roof which do not lay flat. I believe that to be the only space in between the metal and the foam.
Thank you!
Scott
|
|
Scott k
Member
|
# Posted: 19 Dec 2010 01:23pm
Reply
I wonder why we only have this problem on the front side of are cabin? This doesn't seem to happen on the back side?(thankfully)
Water(Moisture ) dripping in.
|  |  |  |
|
|
toyota_mdt_tech
Member
|
# Posted: 19 Dec 2010 01:38pm - Edited by: toyota_mdt_tech
Reply
Yes, you have condensation under the metal roof. From the looks of it, be a simple job to add roof felt after removing the tin roof. A small team (good excuse for a BBQ) and you can have it done in a half a day. The ridges in the tin run vertically, so you have breathing under there to expel the water over time. Nice cabin I might add. Get it fixed, be a shame to see the roof rot off of it.
|
|
SE Ohio
Member
|
# Posted: 19 Dec 2010 01:54pm - Edited by: SE Ohio
Reply
There are a few roof condensation threads on this website: http://www.metalroofing.com/v2/forums/index.cfm?action=mboard.members.ViewTopics&Foru mCategoryID=8etal
|
|
Scott k
Member
|
# Posted: 19 Dec 2010 02:07pm
Reply
SE Ohio
Thank you! This only happens when we are there when the temp. is below 32 or below and the inside temp is warmer from us. Thankfully, So In spring we can get to work on hopefully solving this issue. Thanks for the link as well.
Scott
|
|
toyota_mdt_tech
Member
|
# Posted: 31 Dec 2010 07:30pm
Reply
Scott, is the ceiling insulated now? If not, when you pul the roof off, be a good time to insulate it.
|
|
Scott k
Member
|
# Posted: 1 Jan 2011 11:50am
Reply
Hi. yes the ceiling is insulated with sheets of foam. Not the best but it's a rustic cabin.In spring I'm hoping to take off the roof on the side that is leaking and put in a vapor barrier since that seems to be the problem I'm guessing. Well, since we just got this place in late summer I'll have to deal with the guy who we bought it from. "Only if it was done right the first time".
|
|
toyota_mdt_tech
Member
|
# Posted: 1 Jan 2011 12:25pm
Reply
Quoting: Scott k "Only if it was done right the first time"
Hey, can you get a hold of Holmes on Homes. :D
|
|
Scott k
Member
|
# Posted: 1 Jan 2011 04:55pm
Reply
Mike Holmes is awesome! Lol. This could be an easy fix once we open it up. Some of those people on Holmes on homes have some real bad issues. You almost can count on people taking short cuts unless you do it yourself.
|
|
mam
|
# Posted: 19 Feb 2011 06:35pm
Reply
Hi! I just found your site. I live in an apt. building that used to be used for equipment storage. the middle part has a cathedral ceiling with tongue and groove pine boards inside. The roof is metal, tacked on strapping on every other purlin, which are on the vertical rafters. The bottom is open, no noticeable soffits. Foam insulation is wedged between the rafters. There is some kind of ventilation along the ridge pole. The shower vents into another attic space over the kitchen. It leaks!!! Three times a week. Usually after the sun warms up the metal. Seem unrelated to outside temp. or inside humidity level. No air space between metal and insulation. My landlord is trying to troubleshoot it (He had the roof put on!)--20 years ago. I'm threatening to move. Is there a quick fix???
|
|
Anonymous
|
# Posted: 21 Feb 2011 01:21pm
Reply
Mam, I'm not sure? My issue was with my small rustic cabin. The builder has since installed a vapor barrier. Hopefully that will solve the problem. I say take photos of it happening to protect yourself, they might come in handy down the road. Also, if your land lord is working with you that is a step in the right direction. Here is a Metal roof link that was posted above. This may help you.
http://www.metalroofing.com/v2/forums/index.cfm?action=mboard.members.ViewTopics&Foru mCategoryID=8etal
I know I wasn't much help. I hope for your peace of mind this gets resolved.
Scott
|
|
Scott k
Member
|
# Posted: 21 Feb 2011 01:22pm
Reply
Mam, I'm not sure? My issue was with my small rustic cabin. The builder has since installed a vapor barrier. Hopefully that will solve the problem. I say take photos of it happening to protect yourself, they might come in handy down the road. Also, if your land lord is working with you that is a step in the right direction. Here is a Metal roof link that was posted above. This may help you.
http://www.metalroofing.com/v2/forums/index.cfm?action=mboard.members.ViewTopics&Foru mCategoryID=8etal
I know I wasn't much help. I hope for your peace of mind this gets resolved.
Scott
|
|
Jer_Iatric
|
# Posted: 3 Feb 2012 11:34am
Reply
Hi Scott,
I have the same scenario on an old barn that was ultimately closed cell insulated (walls and ceilings). I've been trying to figure this out for 2 years now. last year I put venting at the bottom and cap on the metal roof. This helped a lot of the issue, now it only condensates on the coldest of days. I've been toying with putting a vapor barrier up on the ceiling, but my insulation shouldn't require that.
One thing I've been kind of convinced of today is this: I have a cathedral ceiling box for the chimney, as do you. Wondering if the hot air transfers through that uninsulated box, allowing air to circulate in the roof cavity. I've wondering about insulating that cathedral ceiling box on the outside as a solve. My condensation generally occurs above this box then drips down.
Did you get through the winter without further issue?
Thanks!
|
|
Anonymous
|
# Posted: 3 Feb 2012 12:49pm
Reply
I have had no problems since a vapor barrier has been put on. I would try that. I really only had issues on the side of the roof that got most of the day's sun.
I wish you well in resloving this...it will drive anyone nuts.
|
|
Jer_Iatric
|
# Posted: 3 Feb 2012 01:23pm
Reply
Congratulations!!! That is a weight off your shoulders.
I'll put that on my list of things to do in spring.
|
|
MikeC
Member
|
# Posted: 19 Nov 2018 02:39pm
Reply
I have almost the exact same cabin as Scott and we are having condensation problems. The solution seemed to be to install a vapor barrier. Where? Between the car siding and the styrofoam or between the styrofoam and the metal roof? Thanks!
|
|
toyota_mdt_tech
Member
|
# Posted: 19 Nov 2018 03:30pm
Reply
Quoting: Scott k What the best way to fix this problem? ...
Remove metal roof, add or lay down sheeting, then add 30# felt, screw metal roof back down.
|
|
smallcabin
Member
|
# Posted: 6 Dec 2018 05:06pm - Edited by: smallcabin
Reply
GOSH...This is excruciating to think about having to to fix someone's shoddy work, because it saves them a few $$$. BIG MISTAKE! Being a first time cabin builder...I am so GLAD I spent the extra money and time making sure the roof is done right. ( I HOPE).  The way I did my roof.... The way I did my roof....
On the exterior....
1. Roof sheathing
2. Heavy duty felt
3. metal roof
In the Interior...in between roof rafter BAYS.
1. Install Rafter Vent Styrofoam in each rafter bay.
2. Install Insulation
3. Install car-siding boards
Pray that there's no leaks.  
|
|
toyota_mdt_tech
Member
|
# Posted: 6 Dec 2018 10:21pm
Reply
Quoting: smallcabin On the exterior.... 1. Roof sheathing 2. Heavy duty felt 3. metal roof
This is how mine was done. I do not have any insulation on roof, I have an unheated attic that is well ventilated. I do have a ceiling that is insulated and I get zero moisture issue. I am in a very dry climate.
|
|
MikeC
Member
|
# Posted: 7 Dec 2018 09:57am
Reply
My gut feel tells me the vapor barrier should be placed as close to the interior as possible to prevent the moisture from getting near the cold roof. So from inside to roof the order would be car siding, vapor barrier, insulation, venting, metal roof. I skipped any plywood sheathing in there but that would be close to the roof as well.
Trouble with this is the entire roof and insulation would have to be removed and start over. If I can get by with just roof removal then lay down vapor barrier, felt, roof, that would be a easier. The way Toyota_mdt_tech described.
|
|
slatecreek
Member
|
# Posted: 7 Dec 2018 10:43am
Reply
Another factor could be an insufficient amount of insulation in the ceiling. Warm air escaping up through a minimal amount of insulation will into the ceiling where it is cold can produce condensation.
I have the same design with 6" of foam board for a total of R-30 in 2x8 rafters and a 1" air space above the panels then steel over perlins. No vapor barrier between the car siding and the foam board inside and have no issues with moisture. The foam board is cut tight and sealed up with expanding foam so there is no air movement from the inside up through the ceiling.
Here's an article that explains it:
URL
|
|
| . 1 . 2 . >> |

