|
| Author |
Message |
GoinToClarksville
Member
|
# Posted: 17 Dec 2010 04:52pm
Reply
So I'm thinking..is it possible to add a little loft to my cabin. Here are the particulars...Cabin is 25X18ish....regular 2x6 rafters in roof. Currently...2 bedrooms...but thinkin for the kids... get em up and out of the way. basically..thoughts os putting some sort of floor down and then a railing... open to the downstairs...put a small ladder in for access. Question is...is here additional support needed on the rafters to support the weight of 4 or 5 kids? Thia would allow some additional space down below and keep a neat litttle spac for the kids. I'm not thinking beds or dressers, but a floor for air mattresses and some sleeping bags. Thats where the memories are made..... any ideas/input would be awesome! Thanks!!!
|
|
Rob_O
|
# Posted: 17 Dec 2010 06:53pm
Reply
Is there is a load bearing wall supporting the center of the rafters? If so, I'll say "probably."
|
|
GoinToClarksville
Member
|
# Posted: 17 Dec 2010 07:04pm
Reply
Hey rob_O..yea, load bearing at about 9ft. anything else you can think of? Thinkin that about 400 or 500 total pounds up there...but want to make sure its 100% safe obviously.
|
|
fpw
Member
|
# Posted: 17 Dec 2010 07:26pm
Reply
Put in a post and beam, of some type below. Support the loft floor joists off the wall plates.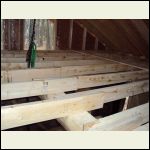
loft2.jpg
| 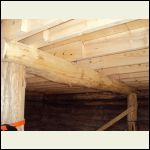
Loft.jpg
| 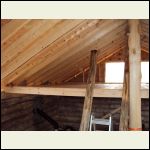
loft1.jpg
|  |
|
|
Rob_O
|
# Posted: 18 Dec 2010 11:32am
Reply
2*6 on 16" centers is plenty strong for a loft, when constructed as fpw shows in his pictures.
|
|
MtnDon
Member
|
# Posted: 18 Dec 2010 05:42pm
Reply
2x6, #2 Southern pine, 16" centers can span up to 10'9"
2x10 same stuff could do 18'0"
That's using 30 PSF for the live load, 10 PSF dead load.
Not all spacies will do as well as southern pine.
Calculator is HERE
|
|
hart.280
|
# Posted: 19 Jan 2011 08:33pm
Reply
I was thinking building a place on much the same idea, but a 20x30 home with a loft.
I am almost set on a steam wall but it looks as if I could put a basement in without a lot of costs.
HOWEVER, the supporting timbers... are those siting ontop the subfloor over joists? Should they run clear down and be set in concerte much like the foundation?
How would you do this if you were using a steam wall, or even a basement?
|
|
MtnDon
Member
|
# Posted: 19 Jan 2011 10:06pm
Reply
I interpret steam wall to be a stem wall, a short continuous perimeter concrete (poured or concrete block) wall sitting on a poured concrete footer in the ground, below frost level. Is that right?
If so using something like 2x12 Douglas Fir in select structural grade you could seat the 2x12 joists right on the stem wall and clear span the 20 feet. Engineered wood like I-joists could be made to easily span that as well. Alternatively an additional stem wall down the center could be used and then something like 2x8 DF or SYPine in #2 grade could work.
If a basement was dug the center stem wall could be replaced by concrete footers and steel posts (2 - 4 depending on beam size and other factors) running down the center. Those would support a center beam that the joists would sit in.
|
|
|
hart.280
|
# Posted: 19 Jan 2011 11:10pm
Reply
Yes, that is correct.
Sadly I was talking as I posted the question and messed it up...
I was thinking of the post and beam system for the loft support. Would the post only rest on the floor? Or be in the ground?
|
|
MtnDon
Member
|
# Posted: 19 Jan 2011 11:57pm
Reply
Do you envision the loft floor to be supported only at the side walls, clear spanning the 20 foot width? Or place a post(s) and beam in the center to permit smaller joists?
If there would be center posts it would be easier to make the whole thing if there was a center beam and foundation down the center, under the main floor. That would then support the posts to support the loft.
Another question to you. How high are you thinking the side walls to be? And at what height above the main floor would the loft be placed? That is would the rafters meet the wall top plates at loft level or do you plan on a kneewall to increase loft headroom? Standard rafter construction limits a kneewall to about two feet high. Any taller than that and the rafter outward forces become dangerous. Ten foot side walls with an approximate eight foot clearance under the loft floor is about it. Of course roof trusses or a ridge beam can remove the rafter forces issue.
Got a sketch?
|
|
yankeesouth
Member
|
# Posted: 28 Jan 2011 03:20pm
Reply
hart
I have REAL similar set up in a cabin; built in the 1930's. All true oak lumber. Not to hyjack this post but........are you putting in collar ties on any of the rafters? I was thinking about putting them in but don't know if it really matters.
|
|
MtnDon
Member
|
# Posted: 28 Jan 2011 05:54pm
Reply
Collar ties (located in the upper third of the rafter/attic area) help hold the roof together when the wind blows hard. Wind blowing up the sloped roof and over the peak can generate lift forces like an aircraft wing. Too high a wind and not enough structure to hold down the roof and the roof sheathing can pull up... and there goes the whole shebang!. Collar ties assist in preventing that.
Rafter ties are located in the lower third, in case anyone is confused by the terminology. Those hold the walls, keep the wall tops from spreading.
Si, in short, it could matter.
|
|
toyota_mdt_tech
Member
|
# Posted: 30 Jan 2011 01:31pm
Reply
Quoting: MtnDon Standard rafter construction limits a kneewall to about two feet high. Any taller than that and the rafter outward forces become dangerous
Or he could just have rafters going to the top of the wall plate, no knee wall and then just build in some dormers on each side for some extra head room.
|
|
toyota_mdt_tech
Member
|
# Posted: 30 Jan 2011 01:32pm
Reply
Mt Don, you post have been very informative. I'm learning a lot reading your replies.
|
|
neb
Member
|
# Posted: 26 Mar 2011 01:49pm
Reply
Quoting: MtnDon Collar ties (located in the upper third of the rafter/attic area) help hold the roof together when the wind blows hard.
Yep that is great info. I have built a shed years ago and at the rafter ends where they lay on the plate I took some tin strapping and layed it across the rafter and nailed to the plate. This will help hold the rafter down in extreme wind conditions. I have seen structures blow down in the area and mine has stood the weather.
|
|
Just
Member
|
# Posted: 26 Mar 2011 09:18pm
Reply
this one was built over a 5.ft wide bath [2 supporting walls] , in the center of 7 [w] high snow load trusses,only had 2x4 bottom cord. net result it was sort of kids only, but they loved it !!ended up 6x10 floor space..had to put in a window it was to hot without it
they were 6 x12 trusses24 ft. long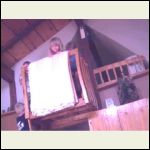
as far as i know still standing
|  |  |  |
|
|
JH Fish
Member
|
# Posted: 28 Apr 2011 01:45pm
Reply
On the subject of stairs, I bought these for a loft in my cottage. A bit more pricey than making a wooden ladder but very safe and easy to put together. I used parts from their balcony kit and made my own post and hand rail. I did not like the idea of someone stepping out of the loft at night onto a step so I made that platform. A section of old basketball pole my Dad gave me had a plate welded on each end and then powder coated to match. Here is the website for the stair kit.
http://www.arkestairs.com/karina.php
It can be straight or curved and installing it did not take long. It was shipped to my house from Atlanta then I took it to the cottage in my Pick-up.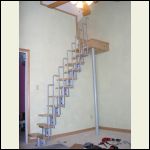
loftstairs1
| 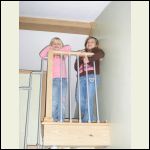
girlsonlanding
| 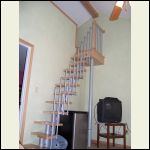
loftstairs2
|  |
|
|
smitty
Member
|
# Posted: 28 Apr 2011 03:05pm
Reply
FYI..
I was out at Menards the other day, and they had stairs like that on display.
|
|
Klicky1
Member
|
# Posted: 14 Jul 2011 02:23am
Reply
I have a similar situation and would like any advice.
12x16 cabin
Ridge beam 2x12 supported on ends with angled 2x4 to top of sill plate/header (see pics)
2x8's on 16" rafters
2x6 ceiling joists on 16's
I think walls are 2x4
4' from floor to ridge in attic
Attic floor/ceiling has additional 2x12 going across as well same direction as 2x6's.
Would I need to leave the ceiling joists up where I open the ceiling, leave a few, or could I take all out?
Any doubling up/sistering of existing joists for more support under loft?
Thanks,
Bob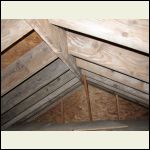
IMG_0056.JPG
| 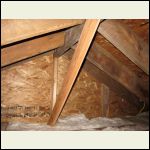
IMG_0057.JPG
| 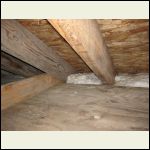
IMG_0055.JPG
|  |
|
|
|

