|
| Author |
Message |
smiletodayok
Member
|
# Posted: 12 Dec 2010 09:49pm - Edited by: smiletodayok
Reply
Stumbled on this interesting building last winter and since then, its been on my mind as a potentially cool modern cabin. 10 by 24 footprint, steel frame, built to be insulated, transports like a shipping container.
Would love your insight!
especially concerning:
-Windows. Are there too many to heat the structure effectively?
-Steel Frame. Heating issues?
-Any specialized zoning for free standing industrial buildings?
And anything else that comes to mind...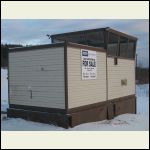
IMG_0361.JPG
| 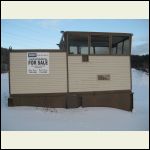
IMG_0362.JPG
| 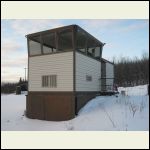
IMG_0364.JPG
|  |
|
|
smiletodayok
Member
|
# Posted: 12 Dec 2010 09:58pm
Reply
Four eyes welded to the top of each corner for a small crane to lift. Structure is bolted to a makeshift steel foundation. Upper section is elevated about 3.5 ft with a room underneath to act as a utility room.
Some more pictures: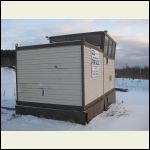
IMG_0380.JPG
| 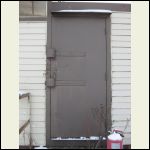
IMG_0366.JPG
| 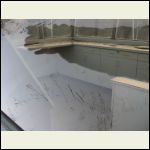
IMG_0367.JPG
| 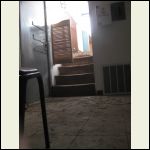
IMG_0379.JPG
|
|
|
smiletodayok
Member
|
# Posted: 16 Dec 2010 04:52pm
Reply
eh eh?
|
|
hattie
Member
|
# Posted: 16 Dec 2010 06:22pm
Reply
smiletodayok....I don't know anything about the potential of this building as a cabin, but I HAVE TO ASK - what the heck was the building used for? It looks like a jail guard tower. *S* I would imagine it would be fabulous for watching wild life from the tower part.
|
|
cabingal3
Member
|
# Posted: 17 Dec 2010 02:48am
Reply
smiletodayok
i am for anything to live in.pretty much open minded to anything to get u housed where u wish to be and now.
wondered how much this kind of building would cost a person?
|
|
smiletodayok
Member
|
# Posted: 17 Dec 2010 02:48pm
Reply
hattie-
It was a control booth/ office at an old quarry. Built by a company that makes custom industrial type buildings. The window room is what appeals to me- your right, would be amazing if set in the woods.
cabingal3-
A couple grand. Its been sitting there for years because no-one knows what to do with it.
|
|
smiletodayok
Member
|
# Posted: 17 Dec 2010 02:56pm
Reply
love the industrial pre-fab look. With some wood siding and maybe a green roof it will look quite chic.
I'm still worried about heating issues though...
|
|
Hatties Hubby
Member
|
# Posted: 17 Dec 2010 04:36pm
Reply
It looks to me like the building is basically a split level. The brown part at the bottom looks like a foundation, and I assume you wouldn't get that if you purchased the building. The area under the windows has a floor part way up, and the bottom of that section would end up being a crawl space if you didn't put it on a deep foundation. If you DID use a deep foundation, then the other section would be a crawl space.
Assuming I understand the layout, then you have two totally different areas. The area with the windows will have a much greater heat loss. You will need to know the area and the number of glazing layers, etc. The other area doesn't look like it has windows. Steel studs are commonly used today, and although the stud itself conducts heat, that is a known quantity. The heat loss of the space between the studs would depend on the thickness and type of insulation installed, like in any frame building. Somewhere on the web you should be able to find a calculator for the heat loss, once you know the dimensions and construction details. Once you know the heat loss, then (likely using the same calculator) you can figure out the heating/cooling required for the climate you intend to use the cabin in.
There are some other issues to check into, not the least of which is the cost to move it. I wouldn't think that would be cheap. It cost us $5000 to move our cabin (14' x 36') about 50 feet, plus another $3500 for the foundation, and that was over 7 years ago. Add a cost per mile on top of that. As far as zoning and permitting issues, a call to your local authority should clear that up pretty quickly.
|
|
|
smiletodayok
Member
|
# Posted: 17 Dec 2010 05:35pm
Reply
Yes you have the layout correct. I would use a deep foundation as well; 3 ft above ground would give me a 14 by 10 by 6 ft utility/ storage room.
As far as moving I was hoping to use the same technique as this man did- By use of a septic tank truck. Of course this structure is oddly shaped as well
http://www.youtube.com/watch?v=A3EAJex1RVo&feature=related
|
|
wildwood_1@char ter.net
|
# Posted: 17 Dec 2010 07:48pm
Reply
I do like the building but final cost is always a deciding factorl
|
|
|

