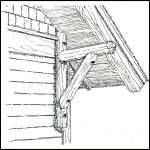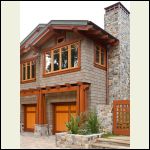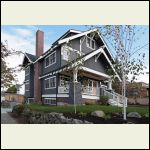|
| Author |
Message |
Ditchmonkey
Member
|
# Posted: 10 May 2016 03:54pm
Reply
I'm building an 8x12 cottage with shed-style roof. I'll have 10 foot rafters spanning the 8 foot width. What I can't seem to figure out is how do you get an extra rafter on each end so that you have an overhang? I hope this makes sense my roof terminology is non-existent.
|
|
MtnDon
Member
|
# Posted: 10 May 2016 06:23pm - Edited by: MtnDon
Reply
something like this..... 2 illustrations that should get the idea across.
|
|
bldginsp
Member
|
# Posted: 10 May 2016 11:19pm - Edited by: bldginsp
Reply
What Don shows there is what is used 99% of the time with residential construction. There are alternatives- depending how fancy you wanna get.
One approach is to use a beam at your top plate under the rafters, and extend that beam out far enough to pick up the outboard rafter.
Another approach is triangulated knee braces.
Here are a few pics I pulled off the web to illustrate.
Knee brace bolted to wall
| 
Extended top plate beams
| 
image.jpeg
|  |
|
|
Don_P
Member
|
# Posted: 11 May 2016 08:23am
Reply
Do not copy those examples, they are too prone to rot and can lead water back deeper into the wall. This detail is mostly out of the craftsman era and has largely been abandoned but does show up often. A better way to do this bracketing is to tuck it behind the fascia. If the style is just too tempting cover the tops of the exposed timbers with copper or similar flashing. You'll see that flashing on the exposed beamwork on the Greene and Greene style house above. Generally, not worth poking them out into the weather.
|
|
|

