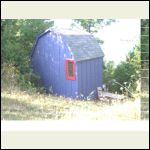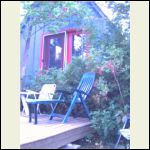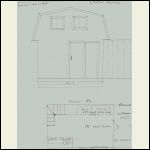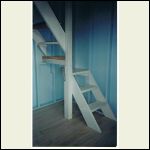|
| Author |
Message |
old ugly
Member
|
# Posted: 2 Apr 2016 03:59pm
Reply
we just moved on from our last cabin that was 10x12. we now have a bush property of 7.5 acres. the regional laws only allow 108sqft without a permit.
Im thinking 9x12 as to keep it at 108, or 10x10. we want 2 story with the upper floor being just a little over 6ft at the center of a peeked roof.
im looking for some ideas what it will look like. if someone has something like that could you please post some pictures.
|
|
DaveBell
Moderator
|
# Posted: 2 Apr 2016 04:28pm
Reply
Google Images 9x12 cabin
|
|
Just
Member
|
# Posted: 2 Apr 2016 05:47pm - Edited by: Just
Reply
built this one in ontario a few back 8 ft 6 in by 12ft 6 in = 108 sq ft
2 bedrooms in loft with 6ft head room to change, sleeps 4 .
pullout down stairs sleeps 2 , 60 in Ikea kitchen,+ pull down dining table .. 13 ft high
back
| 
front
| 
only plan i had
| 
stair
|
|
|
OutdoorFanatic
Member
|
# Posted: 2 Apr 2016 06:29pm
Reply
I would definitely go with a gambrel. More work, more materials but more room upstars.
|
|
rockies
Member
|
# Posted: 2 Apr 2016 06:34pm
Reply
Have a look at the "Tumbleweed Tiny House Company". Even though they build on trailers they are famous for well thought out designs in the size you are looking at building.
http://www.tumbleweedhouses.com/
I would be careful about building anything that is really narrow and tall. Strong winds could tip it over.
|
|
old ugly
Member
|
# Posted: 2 Apr 2016 08:08pm
Reply
we were thinking the barn type roof will give us the most room upstairs. I like the little stairs too , better than a ladder.
|
|
|

