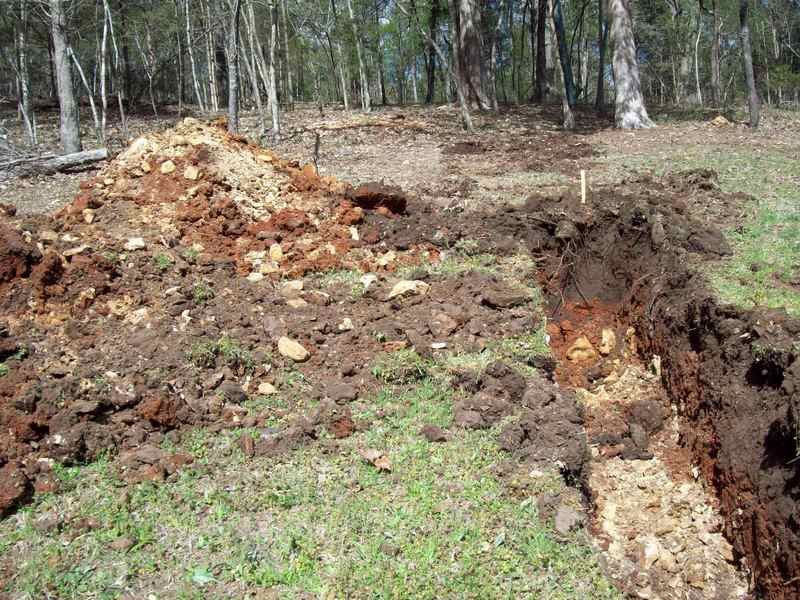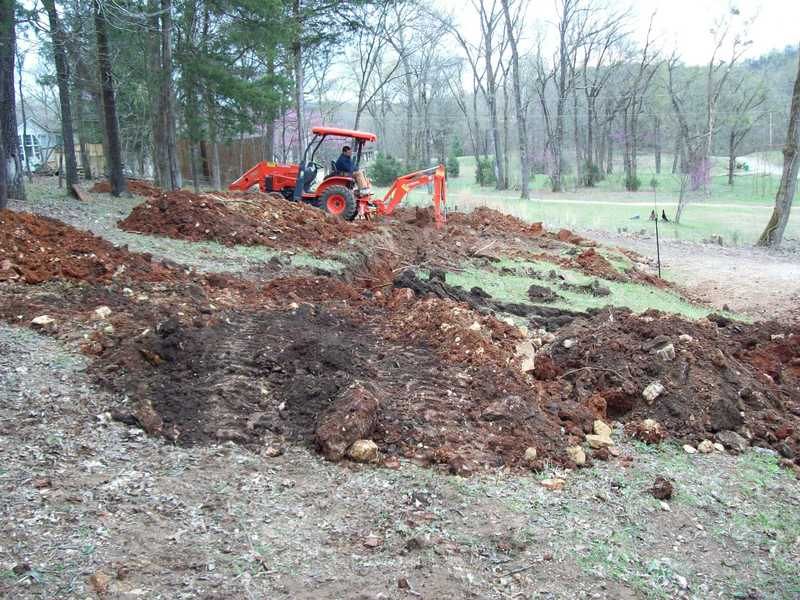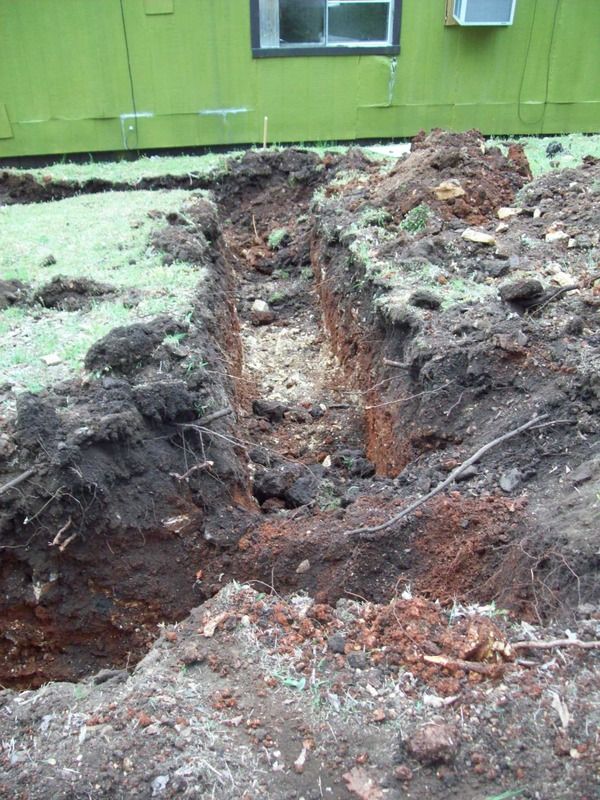|
| Author |
Message |
Asher
Member
|
# Posted: 29 Mar 2016 11:31pm
Reply
Well you guys talked me out of piers (thank you)... So last weekend we headed down and started digging... I rented a small backhoe from the local rental place and dug the perimeter footing down until I hit bedrock and man did I ever... I have a solid rock shelf anywhere from 3-5 foot down, there are places it's so smooth that it looks like a poured slab... I am worried about pouring on top of something so smooth so I think I am going to drill into the rock and set some rebar in it. I am told there is no reason to do this but it will make me feel a little better...
I am scared to death about keeping things square (due to all the elevation changes), so I built a "mock" foot print out of wood with squared corners and I will be leveling/truing/suspending that above the trench and use it as a reference and form off of that (kind of like how you would build a deck/pouring piers last)...
The plan is pour a 16" wide x 24" tall rebar'd footing (stepped in the sides to follow the ground elevation) and then build up from there with block/rebar'd and filled... See anything wrong with my plan of attack???
Here are some pics of the progress/mess I am into...



I don't want you guys getting to attached to that green trailer, cause we're ripping it out of there after the cabin is finished...
|
|
Julie2Oregon
Member
|
# Posted: 30 Mar 2016 12:23am
Reply
Hooray for bedrock! How tall is your foundation going to be?
I am FAR from being knowledgeable about this stuff. The only thing that I do is read a lot. And I found this really helpful article about building a foundation on bedrock using ICFs. I know you're not using ICFs BUT some of the principles are the same and you might find some handy tips that you can use and apply.
One of the things that may come into play (or may not) because of your slope and different elevations is the natural movement of groundwater. This article addresses that and how to get around it.
http://www.stevemaxwellhowto.com/knowledge-center/new-construction/building-foundatio ns-on-rock/
And another:
http://www.ehow.com/how_12150626_set-foundation-bedrock.html
|
|
Don_P
Member
|
# Posted: 30 Mar 2016 07:19am
Reply
With a smooth and level bottom (within 10% of level), you really only need to be 8" thick. For 8" block 16" wide is textbook. Nothing wrong with 24" deep, it will cost more but may help save some stepping and block laying labor. Nothing wrong with pinning to the rock either. Nice looking topsoil.
|
|
bldginsp
Member
|
# Posted: 30 Mar 2016 08:51am - Edited by: bldginsp
Reply
I'm not as attached to your green trailer as much as to your orange tractor. I know, its a rental. Still makes me drool.
VERY impressive job. Few people are willing to put this much work into a foundation. Your cabin will last forever, at least until the next ice age glacier scrapes the bedrock clean again.
Julie's articles about the ICFs are very good. Ordinarily I would say ICFs are a great idea that costs too much, but great for insulating basements. But because the Styrofoam can be easily cut to fit the shape of the bedrock it's probably the easiest way to make forms in this case and you don't have to buy many.
Don's right you only need an 8" wall. You also shouldn't need a spread footing on the bedrock. It can be 8" right down onto the rock. If you are doing this with a permit confirm that with your inspector. Inspectors are so used to seeing spread footings at the bottom they might not know what to do with this. But 8" wide bearing on bedrock will exceed all the weight numbers. Load bearing capacity of bedrock is 12,000 lbs/sq ft! You could put your whole darn building on 2 square ft! Compare to the 1500 lbs/sq ft I used for my 16" wide spread footing in a clay/silt/sand soil. There's 300 feet of clay under me before you get to rock- doesn't make me feel good about earthquakes.
Don't quite understand what your 'mock wood footprint' is, but the easiest and most common way of positioning your forms is with batter boards and string lines. Check for square with good old Pythagoras- 3-4-5.
Your basic idea to put down a poured footing and then build block on top of it is fine so long as there is rebar and grout in the block. But most contractors would probably say in a case like this that it's easier to just form the whole thing up and pour it all at once. It's 50-50.
Keep the photos coming. Nice job.
|
|
Julie2Oregon
Member
|
# Posted: 30 Mar 2016 03:28pm
Reply
Quoting: bldginsp Don's right you only need an 8" wall. You also shouldn't need a spread footing on the bedrock. It can be 8" right down onto the rock. If you are doing this with a permit confirm that with your inspector. Inspectors are so used to seeing spread footings at the bottom they might not know what to do with this. But 8" wide bearing on bedrock will exceed all the weight numbers. Load bearing capacity of bedrock is 12,000 lbs/sq ft! You could put your whole darn building on 2 square ft!
Thank you for clarifying this, bldginsp!!! I was wondering. It was my understanding that if you excavated to bedrock and built on it that you didn't need spread footings.
I mean, isn't pouring concrete footings on soil simply simulating what you've already got in rock?!
Yep, ICFs are pricey. The jury is still out on whether I'll be using them for my foundation. (I hope we can.) But, as you said, for a small cabin, you don't need many of them. They're dead simple and you do save money on the labor end as opposed to block, so there's that. They can be cut for a tight fit and to accommodate the rock precisely and they add the insulation factor. They can be waterproofed easier than block, I believe.
The article had some neat rebar tips, though, that are applicable to doing block/bedrock, too.  And I liked his ideas about the drains and gravel to move water away from the crawlspace/basement. And I liked his ideas about the drains and gravel to move water away from the crawlspace/basement.
|
|
bldginsp
Member
|
# Posted: 30 Mar 2016 06:29pm - Edited by: bldginsp
Reply
Quoting: Julie2Oregon I mean, isn't pouring concrete footings on soil simply simulating what you've already got in rock?!
Yes, basically. The point of a spread footing is just to make a wider surface area for the concrete to sit on- no more. You could probably use 8" wide with no spread on the firmer soil types like gravel mix. The numbers might work out, but I wouldn't do it in any loose soil type that could move with time. But on solid rock the elements will wear the concrete away before the rock changes much at all. Perfect building foundation. That is, til Godzilla breaks thru the rock formation during an attack on Mothra.
The one problem with concrete on bedrock is that it creates a perfect water dam where before water moved over the top of the rock thru permeable soil. So yes I think it's wise to take precautions. For a basement a sump is essential. For just a footing with underfloor space I guess a French drain on the uphill side would be enough to divert the water and reduce the possibility that it seeps in and keeps the underfloor area wet. Perhaps drain pipes in the bottom of the lower stem wall, too, so that if water gets in it can get out.
|
|
Don_P
Member
|
# Posted: 30 Mar 2016 06:57pm
Reply
We are rarely on a flat rock, or even entirely on one rock. It's usually easier to level up and provide some wiggle room (using conventional materials) with a spread footing. The soil under our house would support it on just a solid 8" wall with no footing.
|
|
bldginsp
Member
|
# Posted: 30 Mar 2016 08:35pm
Reply
And Asher, remember that you don't have to bring the foundation wall all the way up to the floor joists. Just keep the foundation one foot above final grade and then build a wood pony wall up to the joists. A lot less concrete.
|
|
|
Don_P
Member
|
# Posted: 30 Mar 2016 09:43pm
Reply
Keep blocking, it'll end up stronger, cheaper and easier. When you get to daylight basements the pony walls around the corners start to shine.
|
|
Asher
Member
|
# Posted: 1 Apr 2016 08:11am
Reply
Thanks for all the comments and suggestions guys.. that little tractor was pretty impressive and a big step from the Ford Jubilee I grew up on, I was thinking to myself "I gotta get me one of these really soon", I just some how need to justify the reason and use to the wife  ... The one thing I did not like on it was that the forward and reverse foot control is on the same side as the brake pedals, so it is almost impossible to use the brakes as cutter brakes while trying to move forward. ... The one thing I did not like on it was that the forward and reverse foot control is on the same side as the brake pedals, so it is almost impossible to use the brakes as cutter brakes while trying to move forward.
I thought about a pony wall, but the lower level is going to have a 60" opening with a sliding "barn type" door.. I want to hand dig a notch out just big enough to fit my riding lawn mower in there... So I figured, just block it and make a door frame from 3/16"x3" angle on each side and plated/welded in the middle.
the cabin is 20x40, but I am building the footing 19x40 (flush on 3 sides) so I will slightly hang over on the exposed foundation side, later on I plan on covering some of that surface with some kind of decorative surface materials to break up the "castle wall" look...
Sorry for the delayed replies, I'm not on here a lot... Come home from work, and work in the driveway to get cabin stuff ready for the weekend work trips... With the place 5 hours away (and the big hardware stores 1.5hrs round trip), I do as much at home as possible and take it down in the truck.
I'll be building as must of the framing as possible and trailering it down and if all works out it will become a modular process..
|
|
old243
Member
|
# Posted: 1 Apr 2016 10:12pm
Reply
Asher , have you considered, excavating the entire area of the foundation, to bedrock . This might be something that down the road you might wish you had done. I have excavated a couple of crawl spaces , after the fact, to create usable basements . It is a big job , a lot of it manual labor. However you gain a lot of extra usable space , and a good spot for furnace, pump, electrical service etc The same wall will contain a basement , the same as a crawl space.
Your foundation on bedrock , should be excellent. Have fun with your project. old 243
|
|
|

