|
| Author |
Message |
Aaron Roberts
Member
|
# Posted: 14 Mar 2016 11:46pm
Reply Quote
Hi,
I've tried searching for this question, but it's hard to describe.
I am building 14x7 cabin/office in the back yard and want to use 4 way deck blocks for the foundation.
2 questions.
1. If I sit the corners of floor frame on the deck blocks, they will stick out the side once the building is completed. I can avoid this by insetting them. My question is this... Does insetting them undermine the structural integrity too much? See photo attached for an example of what I mean.
2. Do you folks attach the floor framing to the block somehow or just let gravity to the job for you?
Thanks
Aaron
|
|
Don_P
Member
|
# Posted: 15 Mar 2016 08:06am
Reply Quote
Quoting: Aaron Roberts ... Does insetting them undermine the structural integrity too much? See photo attached for an example of what I mean. 2. Do you folks attach the floor framing to the block somehow or just let gravity to the job for you?
A deck block is not approved for a deck let alone a building, I'm sure it won't hurt the block though. Do secure the building down, if nothing else 4 screw in mobile home anchors will help with uplift. The perimeter rim on that floor should be sized as girders or there should be girders underfloor that are capable of supporting the joists. The load path on the floor as built is pretty much a mess, the support is through a joist, to the undersized rim, and then back to the carried joists.
|
|
Just
Member
|
# Posted: 15 Mar 2016 09:44am - Edited by: Just
Reply Quote
At this point you could make 3 6x6x14ft beams to support the whole thing . Place them one down the center and 1 in 1 inch from both edges , they should be pressure treated lumber . They should sit on at least 9 blocks an extra one in the center of the building would be good idea . Then attach what you have built on top .not the best but should be ok. A 24x24 patio stone under each deck block would also be good . And yes you need to secure it to the ground .Metal strapping should go from the anchor up to the roof all 4 corners .
|
|
FatGans
Member
|
# Posted: 22 Mar 2016 10:01pm
Reply Quote
This is how it built foundation for my shed.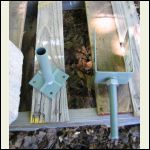
3222016_93437_PM.jpg
| 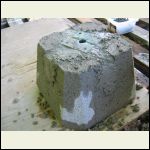
3222016_93545_PM.jpg
| 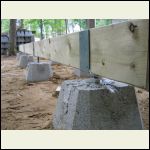
3222016_93627_PM.jpg
| 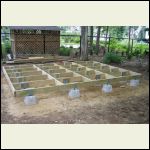
3222016_100035_P.jpg
|
|
|
Don_P
Member
|
# Posted: 23 Mar 2016 07:35am
Reply Quote
Let's keep that to a one off. Think about it for a minute, follow the load and support on the right picture. Do you support the carrying member or the carried member?
|
|
FatGans
Member
|
# Posted: 23 Mar 2016 09:10am
Reply Quote
Also, 3/4 plywood is on the floor.
And this is how shed looks after 3 years. Sometimes with heavy snow load during the Canadian winter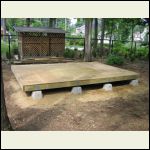
20160323_90631.j.jpg
| 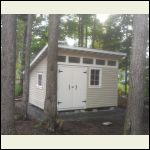
20160323_90554.j.jpg
|  |  |
|
|
toyota_mdt_tech
Member
|
# Posted: 24 Mar 2016 10:33am
Reply Quote
I'm with Don_P, this should be a prototype of what not to do.
Hey, I went to school with an Aaron Roberts. He cut the tip of his finger off in a joiner in woodshop. Is this him? (true story)
|
|
|

