|
| Author |
Message |
Asher
Member
|
# Posted: 1 Mar 2016 08:10pm
Reply
I went down last weekend and layed out the foot print of the cabin foundation where we are planning on putting it... I knew the elevation was pretty steep front to back, but I thought that side to side was pretty much flat... Well I got a rude awakening... After roughing it out I drove in some stakes to run a line/bubble and get some elevations.
To keep level the measurements are as follows (back left corner highest point on the hill):
(from ground to level)
-Left back corner 1"
-Right back corner 2' 6"
-Front left corner 4' 7.5"
-Front right corner 8' 6"
I quickly realized that the down hill side (side viewed when pulling up) was going to make the cabin look like a fortress wall... I regrouped a little bit and changed the foundation dimensions from 20'x40' to 19'x40' this will inset the lower wall 1' and break it up some. Also later down the road I will do either a stone fascia or different pattern siding to break it up some more...
After coming home and roughly plugging in the dimensions, I realized how huge the stair run was going to be... So we decided to move the entrance door to the opposite side of the porch, then we will place stairs up the side with a sloped sidewalk. By placing the door on the other side it allows us to back the car up the hill and unload without having to climb stairs, but the main drive way will still run across the bottom wall.
Here is a couple shots of the mess I have gotten myself into... 
Front view (original door placement)
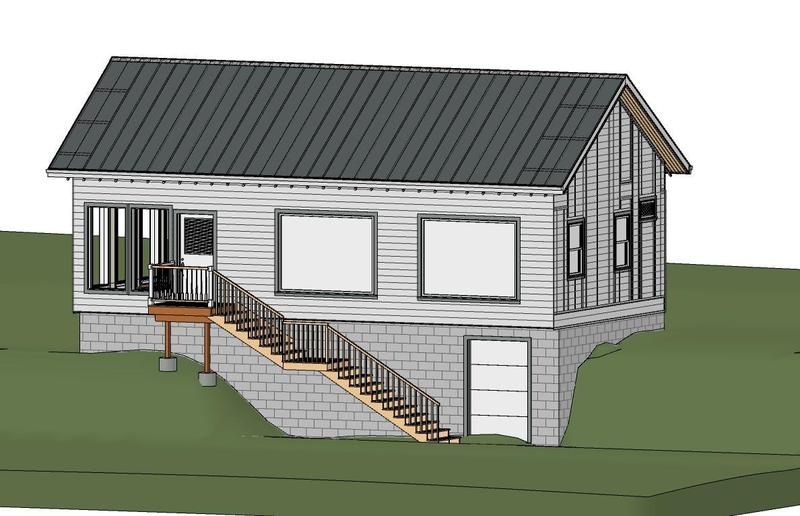
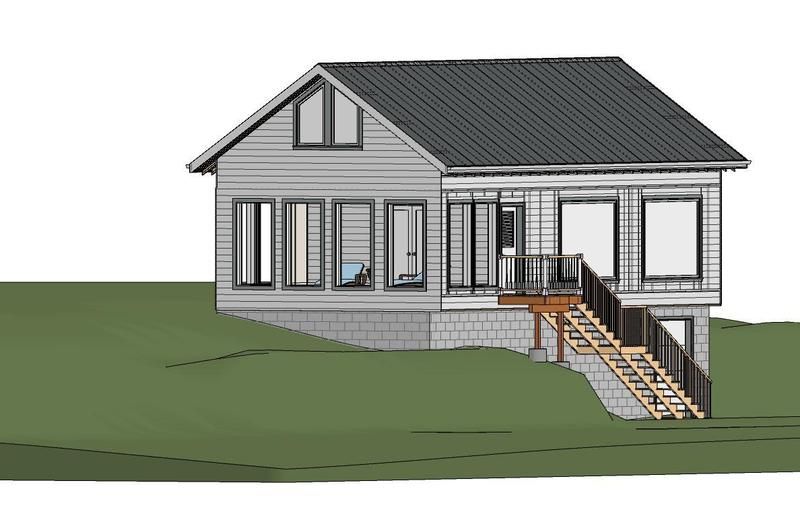
Side view showing the foundation offset
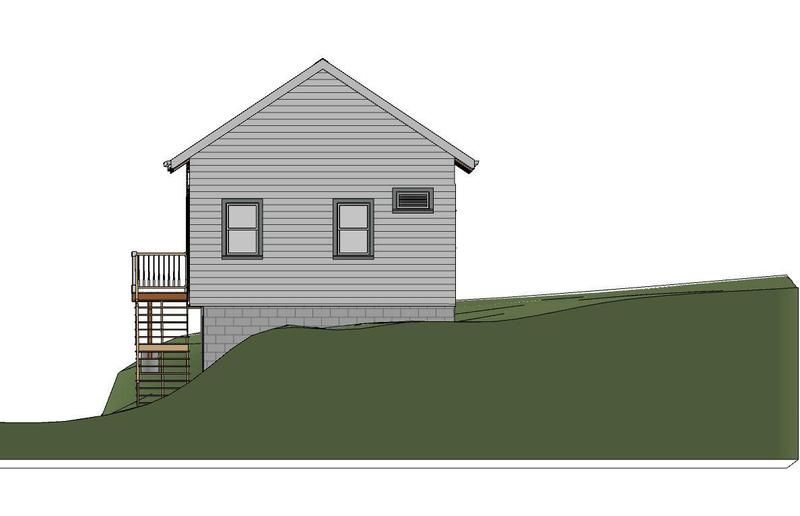
View with the stairs/door moved to other side.
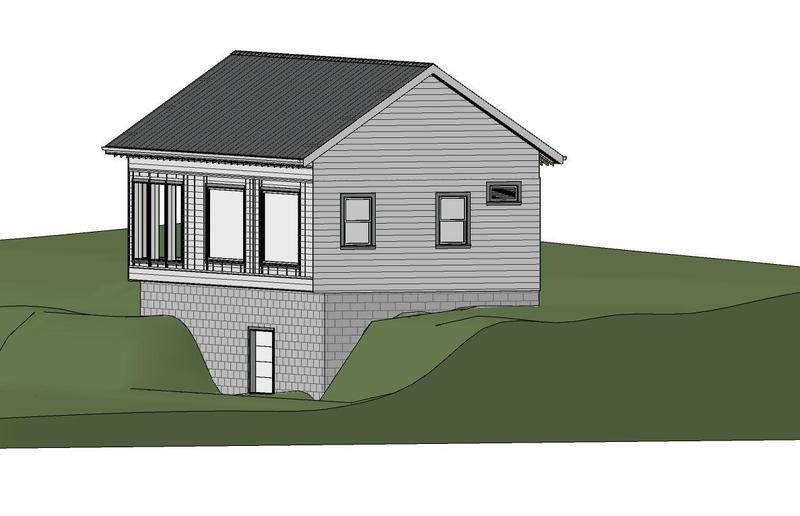
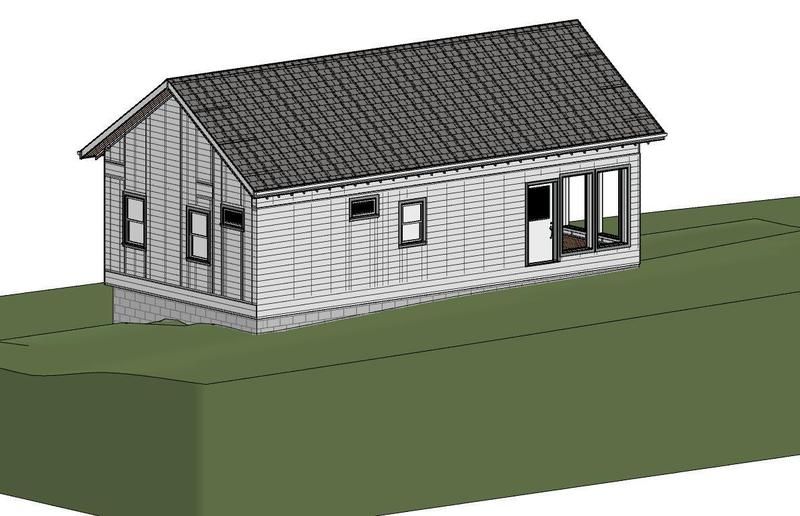
This isn't at all the layout I was hoping for, but it's the only way to fit it into our ultimate land layout... I hate the look of that big wall, I was thinking something more like a pony wall (half block, half studded out and sided) and then adding a regular door and window to help break it up some more after changing the exterior surface...
|
|
rockies
Member
|
# Posted: 1 Mar 2016 08:39pm
Reply
Why are you placing the cabin there? Is it the only spot available due to setbacks or are you just wanting to have access to the basement? What are you using the basement for? Is it anything that could be done with an access stair down into the basement rather than a door?
|
|
Asher
Member
|
# Posted: 1 Mar 2016 09:00pm - Edited by: Asher
Reply
Here are some actual pictures to give a better idea and a link to the rest... The orange string would be the top of the foundation and orange paint line is the outline of the actual wall..
One more thing, I don't want any of you guys falling in love with that trailer and telling me to just keep that little gem and scrap the cabin idea... (and no I didn't paint it)... 
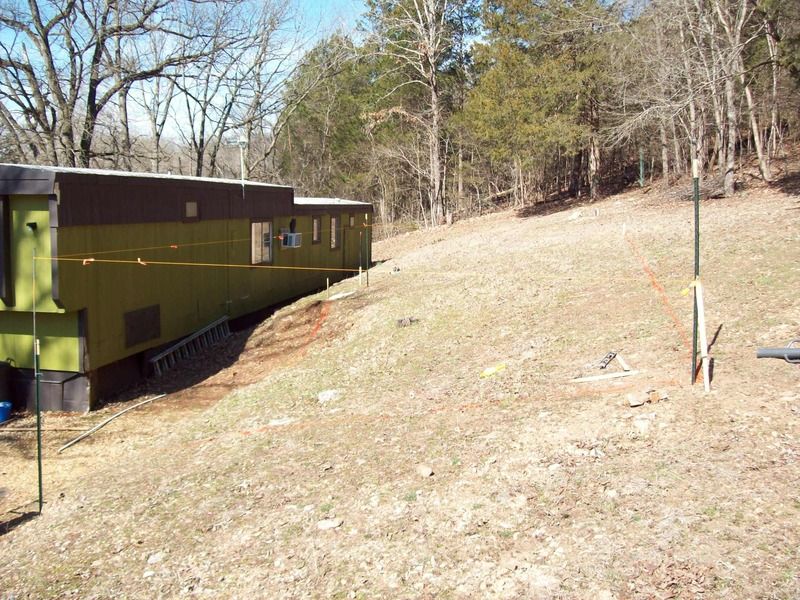
Link to the rest of the pics..
http://s111.photobucket.com/user/xj6in/library/Cabin%20Build?sort=3&page=1
|
|
Asher
Member
|
# Posted: 1 Mar 2016 09:10pm
Reply
Location, view, access to the utilities, any futher up and I will be into the tree line and I know the rock is bad (VW boulders) up there.. Our entire plot of land is a hill side, the only flat area is where they notched out the hillside to place the mobile home in 1992... Below the mobile is flat yard but the septic system is in that area.
The foundation is planned to be a crawl space (originally piers, but leaning towards a stepped concrete footing then block) , not a basement... I only want a door there big enough that my small riding mower can fit just inside a notched area.
|
|
AK Seabee
Member
|
# Posted: 2 Mar 2016 12:39am
Reply
I like the ideal of a daylighted basement. Sweet mother earth provides insulation on three sides. A man door and a garage door. Cabin and shop all in one.
I have a friend that has the same set up. He uses an oilburner in the basement for heat. The heated shop is ideal for bad weather projects. The heat rises and warms the cabin. A win win situation.
|
|
beachman
Member
|
# Posted: 2 Mar 2016 06:03am
Reply
I would dig out the side of the hill and level the building site, allowing for about 6 to 10 ft behind with a terraced wall. Then go for a footing below the frost line or post tech poles for support. Forget the leaky basement. Might just be asking for problems. Love that trailer -color is super-fine.
|
|
Julie2Oregon
Member
|
# Posted: 2 Mar 2016 07:32am
Reply
Wow, that's some slope!
Just me, but I think it's "level the playing field" by building a deck and kind of a wood foundation. They're becoming quite popular. Something like this, although I know this is a very small version. This little cabin was built on a very steep hill, although it's hard to tell from the photos. Underneath, they put some storage and a little door.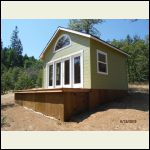
house_with_deck2.jpg
| 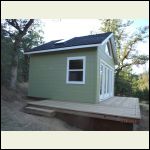
small_cabin_side_vie.jpg
| 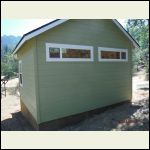
small_cabin_back_vie.jpg
|  |
|
|
|

