| . 1 . 2 . >> |
| Author |
Message |
Asher
Member
|
# Posted: 16 Feb 2016 10:15pm
Reply
Here is the first shot of the cabin I worked up... The wife is pretty much set on this layout and design... The one issue is we are going to have to do piers. The cabin is going to be built on a hill side, the kitchen is on uphill side, plate window will be looking out at the river.. We are heading down on a couple weeks to get true elevations, but as much as I can remember there is about 5' of difference from the kitchen wall to the opposite exterior wall, front to back the elevation is less then 1'.
The cabin is going on rocky/red clay (northern western Arkansas) ground. I really wanted to do piers 5 length wise, and 3 rows. The problem is that would be spans of 8' length wise and 10' width wise. I planned on running 20' I-joist...
Is there a way to limit my piers to these amounts? Or am I asking too much? I even thought about doing piers, then placing a 8" metal I-Beam base (3x40' +2x20' =160ft of I-Beam) on top of them to help with the distances.
Anyway here are the drawings so far... This is a weekend fishing cabin.
Give me some opinions, does the structure look decent???
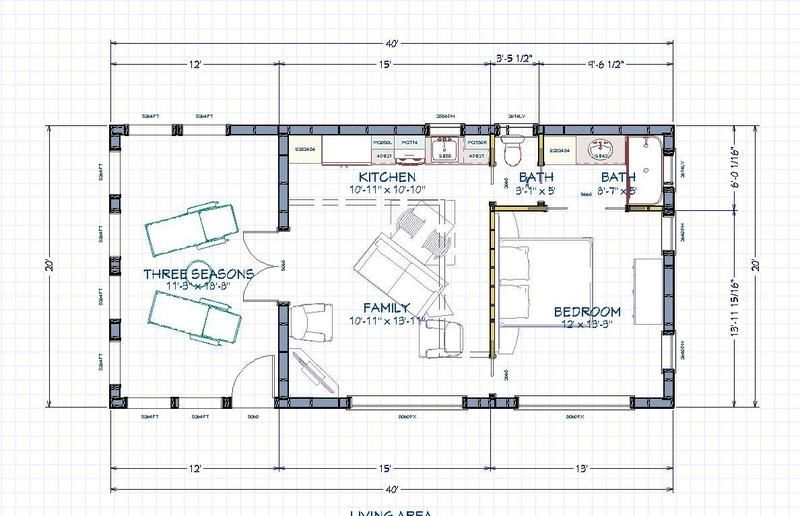

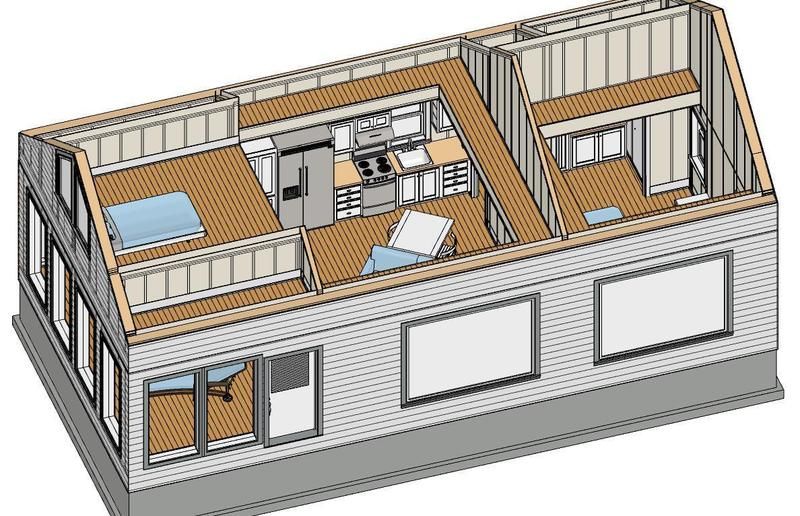
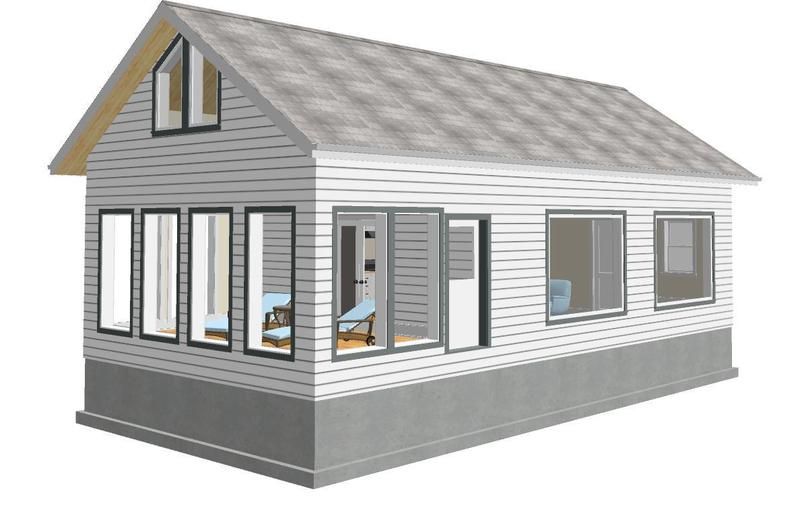
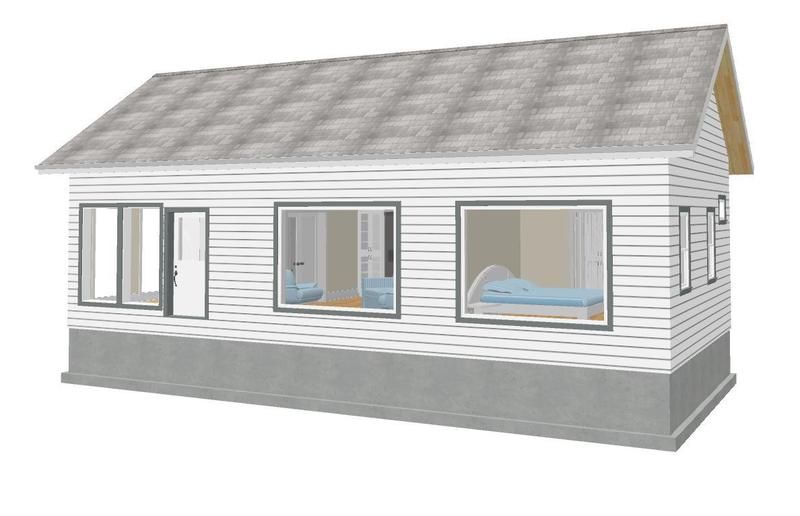
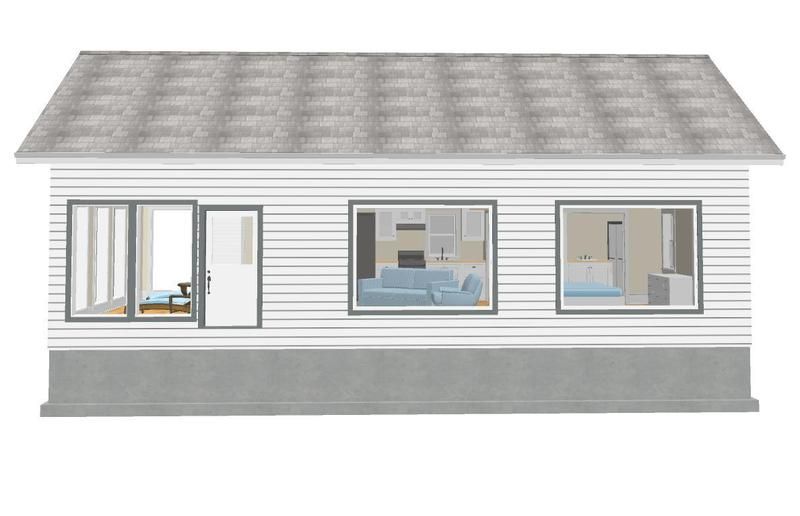
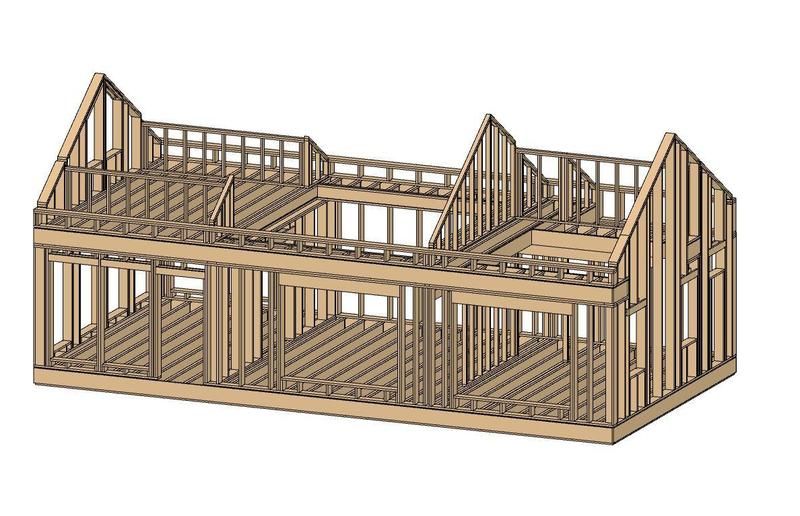
|
|
bldginsp
Member
|
# Posted: 16 Feb 2016 11:16pm
Reply
I think your building is too large to be set on piers alone. I would suggest you run a spread footing the full length of the uphill long side of the building, then use piers in the other two lines. The spread footing will give lateral strength and key the building into the hill.
That said, to answer your question, you can use as many or as few piers as you want so long as you calc the weights and spans. You could support the whole building for vertical loads with just 4 piers, if they were large enough to bear the building weight. Then you could buy some custom engineered steel I beams or truss joists to support it between the piers. This is obviously impractical. I think using lines of five would be fine. Calc what the area is you need for each pier based upon the weight of the building and the load bearing capacity of the soil. Then calc the needed girders to span. Add up the cost. Then, do the same with 4 lines of six piers, and add up the cost. Each pier will be smaller but there are more of them. The girders will be smaller but more of them. See what you think is best.
I wouldn't put the toilet right next to the kitchen. Bad Feng Shui.
|
|
Don_P
Member
|
# Posted: 16 Feb 2016 11:51pm
Reply
"The one issue is we are going to have to do piers. The cabin is going to be built on a hill side"
You can step the footing and build the correct type of foundation drawn.
|
|
Asher
Member
|
# Posted: 17 Feb 2016 07:54am
Reply
What I am running into is that the ground I am building on is well known for being 12" of soil and then bed rock (VW size boulders. The guy next store scared me pretty bad after telling me that they spend 3 days jack hammering the ground to get his septic tank in the ground. Also there is no way that I know of to get concrete up the hill to the foundation without a $$$ pumper truck. With piers I just planned on a power wheel barrel.. The driveway is on the down hill side of the foundation and already pretty steep. I have run a couple test holes into the ground and gotten 24" with only soft ball sized rocks, but didn't plug a lot of places since I didn't want to disturb ground that I wasn't going really dig into for the next 6 months.
I know the bathroom next to the kitchen isn't idea, but she wants it accessible without having to go through the bedroom and that was the only way I could figure out how to do it, keep the plumbing one wall and a full size shower.
Thanks keep the input coming
|
|
Jabberwocky
Member
|
# Posted: 17 Feb 2016 08:59am
Reply
I'm not commenting on the foundation, but I think the floor plan itself is excellent. Good job
|
|
bldginsp
Member
|
# Posted: 17 Feb 2016 09:26am
Reply
Concrete pumper is not too expensive, in my case $450 for the day.
You won't need to jackhammer for footings, regardless of type of footing, since sitting on rock is the best foundation. Septic system is different.
Using a small mixer to pour all your piers is brutal work, and you'll pay a laborer several hundred at least to lift those **** bags. Even if you do use all piers a pumper will still cost you less I bet, or the same, and it's done in a morning.
Particularly on a hillside, piers alone is inadequate. Why put such a nice building on a foundation that stands a good chance of failure?
|
|
MtnDon
Member
|
# Posted: 17 Feb 2016 09:31am
Reply
I second Don_P and bldginsp. DIY piers have no place under a full size home especially on a slope.
|
|
silverwaterlady
Member
|
# Posted: 17 Feb 2016 10:44am - Edited by: silverwaterlady
Reply
No comment on the foundation. I like your floor plan. I would change a few things.
A sliding patio door on the three season room interior would free up space.
You need a place to remove and store shoes,boots,coats and your fishing gear. A mud room is really needed in a cabin.
Add a island in the kitchen instead of the table and chairs. There is not enough counter space. You could double it,add more storage and use it for seating.
How are you getting up to the loft?
|
|
|
beachman
Member
|
# Posted: 17 Feb 2016 04:40pm
Reply
We have about the same sized cabin as you. Ours is not as long, but we may add some length with a room at the back. We used piers for the same reason and after 5 years, very little movement. So far, so good. We had the same concerns about the bathroom too so we kept the bedroom totally separate and a door off the end of the kitchen. Looks like a nice plan. So far, we just have a ladder to the loft.
|
|
Asher
Member
|
# Posted: 17 Feb 2016 08:04pm
Reply
Why are you guys being so hard on me???
Just joking, I am delighted to see you comments and responses to the plans...
Maybe I will take the layout and meet up with the concrete guy down there (basically only 2 of them around) and see what his price difference would be between making me a foundation verses a grid or piers, or even a up hill wall and then piers on the rest.
I feel very comfortable with the rest of the building process, I am just over my head when it comes to the foundation part... The house I helped my dad build a long time ago, was built from a existing foundation (the original house burnt to the ground) so I'm stumped with this part.
|
|
Asher
Member
|
# Posted: 17 Feb 2016 08:55pm
Reply
Quoting: silverwaterlady I would change a few things. A sliding patio door on the three season room interior would free up space. You need a place to remove and store shoes,boots,coats and your fishing gear. A mud room is really needed in a cabin. Add a island in the kitchen instead of the table and chairs. There is not enough counter space. You could double it,add more storage and use it for seating.How are you getting up to the loft?
Thanks for the great suggestions I'm open to every comment... Keep in mind this is just a weekend place, not a full time living residence...
[FYI I am calling the 3 seasons rooms a porch on my responses..]
We though about a sliding door, but honestly if I do any kind of sliding door I will figure out how to make them into pocket doors, we want to be able to open up the doors completely if entertaining. I placed the doors so that they would open out, and hoped that they would swing out of the way 180 degrees on the porch side against the wall.
The place for shoes, boots, etc would be the porch area. I planned on making storage for fishing supplies below the cabin with either cabinets or large pull out drawers. Also the walls on the loft area will have doors on them for storage in that void area on each side.
We won't have a dedicated mud room but I plan on putting a outside rinse off shower somewhere.
Kitchen table isn't anything set in stone, honestly it's added right now just to get some prospective of room size. I would rather come up with something that was small 2 person type (island, table, or whatever) that had a lift up leaf or two to allow for 4 people or just more table space when needed.
The wife and I are currently butting heads about even having an oven. She only wants a stove top, I want a oven, because it always seems my fast go to meals are frozen pizza's and I can't imagine not having a need for cooking if we are staying over some holiday weekend.
The loft will just have a ladder, really it's use will be VERY limited. When we go down there now, it's only the 2 of us (our little get away), the loft would only be used maybe a couple times a year if I invite a buddy down for a trout fishing weekend. If he doesn't like climbing a ladder to sleep, then the resort is just a couple 100ft down the road... With the porch set up the way I am hoping, a guest might just perfer to sleep out there... I know this sounds mean, but I have learned in the past, I want my guest to feel comfortable, but not so much that I am getting hounded by them to come along every trip... 
Thanks again..
|
|
Asher
Member
|
# Posted: 17 Feb 2016 09:00pm
Reply
So I didn't let out Plan 2 yet, The plans above are what the wife and I are calling "plan B"; plan A is the cabin we are ultimately shooting for... We are building this place now, but then after the piggy bank fattens back up we plan on duplicating the cabin on the opposite side of the property (tweaking things that we should have done on the first one). The cabins will be connected by a decent deck. On that cabin I want to try and do a full walkout basement (if possible) that will serve duty as a garage for the boat and my jeep. This way if we get hit up by friends/family to use the place, we can give them the keys to cabin B and keep the other one as our own with our personal stuff always there. Also if we go down alone we only have to open one up. The reason we aren't working on the other cabin first is because sitting in it's way is the run down 14x70 mobile home we are currently using as a cabin and will sleep in while I build. It's just way to nice to have that old trailer there to stay in and use for storage and tool room to get rid of it before I have something else to stay in. After cabin B is done the mobile will be removed allowing us access to the ground for "cabin A" when the funds recoup. If I start digging cabin A's ground out and just can't make a basement happen due to bed rock issues, then we will stop there and re-evaluate our plan and maybe just build a garage.
|
|
rockies
Member
|
# Posted: 17 Feb 2016 09:17pm
Reply
Instead of concrete piers you may try a system called "Techno Metal Post"
http://www.technometalpost.com/en-CA/
http://www.technometalpost.com/en-CA/dealer/serge-larouche/
It can support small buildings as well as decks.
Your floor plan is interesting. There are a few problems as I see it. You do not have enough counter space (especially between the stove and sink). If you remove the cabinet to the left of the fridge you can gain about 30 inches of work space (storage can always go somewhere else. An island with seating is always a possibility as well.
The main problem is the bathroom. The toilet should not open directly into a kitchen. I would suggest placing the bed against the right wall between the windows (move the lower right bedroom window down towards the corner a bit so that the bed fits). Then place the bedroom door up against the bathroom interior wall. Eliminate the door from the kitchen to the toilet ( you can still easily access the bathroom through the bedroom door.
I'm guessing the cabinet next to the bathroom sink is a washer? If it's a tall cabinet it could be replaced by a wider vanity with the window next to the mirror (windows in tubs or showers are a BAD idea). If you wanted to keep the east bathroom window I would flip the locations of the toilet and tub. I would also narrow the double pocket doors into the bathroom a bit.
With the bedroom door now at the opposite end of the bedroom wall you have a much better furniture layout for the living room. if you replace the double outswing door to the 3 season room with a single outswing door and move it a bit north and add a window next to it you'll have more space for furniture on that wall and better furniture layout in the 3 season room too.
Finally, bear in mind that window glass has to be safety glass when it gets to within 18 inches or so of the floor.
All in all, I like your design (I like the storage ledges around the rooms too) but I would close in the ceiling in the bathroom. Tall narrow rooms can feel like you're in an elevator shaft.
Sorry for all the suggestions. I can't help it - I'm an architect 
|
|
bldginsp
Member
|
# Posted: 17 Feb 2016 11:22pm
Reply
Foundations are about as un-romantic as something can get- it's a boring chunk of concrete and when all is said and done you never see it. I'd rather spend my money on the inside of the cabin where I'll see it. "This house has an excellent foundation" is a great way to bring a party conversation to a dead halt, but oh, those granite countertops! And that soffit treatment! Love your custom staircase!
Sorry- we building inspectors have a perverse sense of humor.
|
|
Julie2Oregon
Member
|
# Posted: 17 Feb 2016 11:40pm
Reply
LOL @ bldginsp
Was chatting with a lady here in Texas last year about my planned move. She was probably what most people think of when you say "Texas woman." Big hair, drawl, lots of jewelry, etc. But I digress ...
So, I just get through talking about how I'm going to build an off-grid cabin and live a simple life when she asks, "Have you chosen the color of your granite countertops yet, sweetie?"  When I said there weren't going to BE any granite countertops or anything else fancy, she couldn't get away fast enough, lol. When I said there weren't going to BE any granite countertops or anything else fancy, she couldn't get away fast enough, lol.
Too bad. I mischievously wanted to bring up the topic of compost toilets with her. 
|
|
Don_P
Member
|
# Posted: 17 Feb 2016 11:49pm - Edited by: Don_P
Reply
BI,
Insert slap on the back of the head smiley here.
With you description, hill, boulders, I look at the trees for "pistol butts". Is it a moving slope, at least in the last however old the trees are. Just one of those initial siting things to look at, its no guarantee other than if you do see it definitely is unstable ground
I also like to lightly describe what I'm after with the heavy equipment contractor and listen.
On one job the site was covered with chunks of sandstone, the stonemason estimated he used about 200 tons that came off the property. It was rocky. They wanted a basement if possible but we were not optimistic. Didn't hit a single rock underground, you don't really know till you know. During the course of that house we had time to scratch our heads, the sandstone was a cap layer from high above the present level, the softer material under it had eroded away through time and it just stayed on top.
|
|
Asher
Member
|
# Posted: 18 Feb 2016 07:47am
Reply
Thanks guys, keep em coming... don't be sorry about criticizing anything, I would rather everything come out in the open now instead into the project... I am really struggling with the bathroom issue... The wife is dead set on it being accessible without having to walk through the bedroom (I'm a very early riser, she's a night owl)... I tried to mirror the bathroom and remover the door but she put the X on that plan really quick... So I figured a wall mounted high CFM exhaust fan above the toilet would be the next best option.
The only reason I had the bathroom ceiling vaulted was because I planned on putting a standard ceiling above the potty area and placing a electric water heater above that area. The access to the water heater would be a overhead louvered door on the shower side of the wall. Again not set in stone, I told her I was worried about the ceiling being to high in such a small place also, and that was one reason I put a short window above the shower (to break up some of the wall). BUT I am not against putting a lower ceiling in the area if I can figure out a better water heater location or access.
Also thanks for the stories, I got a good chuckle this morning 
|
|
bldginsp
Member
|
# Posted: 18 Feb 2016 12:33pm
Reply
Asher- seriously- we obviously don't know exactly what your soil conditions are etc., but I strongly urge you to do more investigation and don't guess about the foundation. If it was 10x16, well, that's one thing. But you are building a serious structure that can last for your grandkids to use. Enough harping. Good luck.
|
|
Stein
Member
|
# Posted: 18 Feb 2016 01:51pm
Reply
I would at least move the bathroom from the "top" of the bedroom to the "bottom". Get it away from the kitchen and still keep entrance from bedroom and living room if you want. Sure you won't have all water on one wall but a small cost to cross that small of a structure with water and DWV lines.
|
|
rockies
Member
|
# Posted: 18 Feb 2016 10:01pm
Reply
Hello. It was with great fun and abandon that I sat down at my computer last night and thought "What would his plan look like with all of my suggestions"? Fortunately, I have some Chief Architect" software (trial version) so I gave it a whirl.
Please note, all the interior measurements are from the surfaces of the drywall layer. Too often the measurements in these programs are to the stud layer and people go and order cabinets to fit between two walls and then discover that they forgot to deduct 1/2" for each layer of drywall. Twelve feet wide was really 11'11" , so I always measure surface to surface.
Another thing I like is to align openings. Windows should line up with windows across the room, large windows should be centered in the room, windows should be centered on doors, etc. You'll subconsciously notice that "something's off" when a window or door is 6 inches out of alignment or things don't line up.
Also, I use 6" thick interior walls (surface to surface) just because I hate 2 x 4 walls - too thin) this makes the plan measurements nice and even (although you may choose to use thinner walls). If you do use thinner walls it will not really affect the placement of cabinets very much.
In the kitchen I have a 6" wide cabinet to the left of the fridge. This is because I used a 36" Sunfrost fridge as my model (the most efficient I could find) and you need a 4" minimum space to the left of the unit in order to open the door (it has a piano hinge on the door) but you could use another size or model of fridge and remove that narrow cabinet.
As to your wife's preference that the bathroom not be accessed from the bedroom, well........there's only so many ways of putting a functional bathroom into a small foot print. If it really becomes an issue, I would suggest building a small shower room/toilet stall building off the deck for the guests. If you're near a lake I'm sure the guests would love a "pool house".
|
|
littlesalmon4
Member
|
# Posted: 19 Feb 2016 11:35am
Reply
For the bathroom door I would just flip the bedroom and the bathroom. Have the bedroom back onto the kitchen. This would move the bathroom door to the other side. The bathroom plumbing would be on a separate wall but there are always sacrifices.
|
|
Asher
Member
|
# Posted: 19 Feb 2016 08:51pm
Reply
Rockies, your a active little critter, you gonna be anywhere around NW AR when I start building this thing?? I liable to come out from a good nights sleep and see you finishing up the roof or something..  Thanks for you efforts... Thanks for you efforts...
Stein, and Littlesalmon4... Thanks for your advice also, it would make a lot of sense to mirror that half of the cabin on the floor plan, the deal breaker for that is that the view of the river is on the current window side, if I mirrored it, you would be looking out of a nice big window straight into a hill.
|
|
Asher
Member
|
# Posted: 19 Feb 2016 08:57pm
Reply
The wife left a message with the concrete guys today, we are heading down next weekend and hopefully we can meet them to discuss what they need and our options on foundation... I am boarder line about to say the heck with it... Drag the skidsteer down and just start blowing that ground up and seeing how far I can get into that hill side. I just don't want to cut out a big hole without back filling before some spring rains hit and worry about a cave in...
|
|
Don_P
Member
|
# Posted: 20 Feb 2016 07:26am - Edited by: Don_P
Reply
Ahh, that just said something though. Start by figuring out the uphill diversion for the entire "complex", get rid of that water first and let it be settling in.
I've been digging out under an old farmhouse with a skidsteer, 53hp turbo in rotten granite/ pretty hard white feldspar. We made good progress with the forks and split bucket alternating until we hit the dense stuff.
If digging can be done with heavy equipment it is usually the best way to go. When that doesn't work I still try to avoid too much pick and shovel. We could loosen up the denser material and break concrete with a Hilti big percussion hammer drill. A Makita brute breaker will do just about anything but is a brute to handle.
We got the Hilti to use with dexpan high expanding grout on another basement dig under an existing house. We call it "non exploding dynamite". When we hit the mountain it was a knob of beautiful solid granite. We drilled a series of 1-1/2" holes about 18"-2' deep as if you were going to blast. I hired a nice young man that played ball in HS, just sayin. Mix up the dexpan with water, pour the holes full and go home. The grout expands and fractures the rock. Apply young man with pinch bars and sledge, clear off and repeat. Slow but it works well.
|
|
Asher
Member
|
# Posted: 20 Feb 2016 09:04am
Reply
Thanks Don_P, I have never heard of that stuff... If hit anything really big I will have to look that stuff up, it sounds very promising..
I planned on running a drain tile system across the topside and route any water around, but there is not a lot of run off in that area. The ground has a very slight crown and the natural flow goes both directions, but either way I can't stand erosion or water pooling on anything...
|
|
Asher
Member
|
# Posted: 21 Feb 2016 04:28pm - Edited by: Asher
Reply
I just got off the phone with a local concrete guy down in the area. A pumper truck will run anywhere from $900-$1200 more to the price. I told him that from where the truck could get to and the top of the foundation, it would be in the 8ft above truck level range... he was sure a pumper truck would be needed if I was going full foundation. Told him I was getting advice that piers just weren't a good idea for the size I am planning to build.
He then suggested 2 other options...
1) pour a compete footing, make L-shaped forms for all 4 corners (2ftx2ft), and then pour 12" piers for the rest.
2) pour a complete footing, and go with block walls...
Either one of these options will not require a pumper, and I could do the block myself once the footing is poured it would be pretty easy and just require a portable mixer and wheel barrel...
What's you opinion on these options???
|
|
MtnDon
Member
|
# Posted: 21 Feb 2016 04:45pm
Reply
Much better than the typical pier.
|
|
bldginsp
Member
|
# Posted: 21 Feb 2016 04:47pm
Reply
I'm amazed the pumper costs what it does- nearly 3 times what I paid.
Block is a good way to go, if you put rebar and grout in it. That's still mixing a lot of concrete by hand. Less time on forms. Requires a full footing underground for the block to sit on. If some rocks were in the way, so what.
How about one block wall with a deep footing, lots of rebar at the top of the slope along the long side of the building, 3ft by 3ft block Ls at the other two corners, and piers everywhere else.
|
|
azgreg
Member
|
# Posted: 21 Feb 2016 07:33pm
Reply
One thing I like about hillsides is they allow for the option of a walk out basement.
|
|
Don_P
Member
|
# Posted: 21 Feb 2016 08:20pm
Reply
A hillside lends itself to a walkout. I prefer the full block foundation, if you go the reinforced corner route on a full footing look at R602.10.9, it needs to be larger than 2x2 corners and a bit of reinforcing detailing.
My state copy is here;
http://codes.iccsafe.org/app/book/content/VA/2012_VA_Residential_HTML/Chapter%206.htm l
|
|
| . 1 . 2 . >> |

