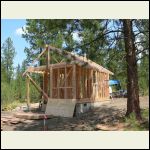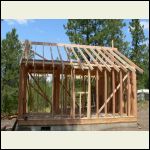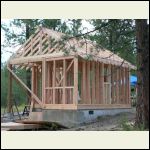|
| Author |
Message |
saltbranch
Member
|
# Posted: 12 Oct 2010 10:34pm
Reply
Does anyone have any photos/links to share? I am unsure how you attach the roof. I am planning on a 10' wall in front and 8' wall along the back.
|
|
tony
Member
|
# Posted: 13 Oct 2010 06:13pm
Reply
Quoting: saltbranch Does anyone have any photos/links to share? I am unsure how you attach the roof. I am planning on a 10' wall in front and 8' wall along the back
Do you mean a shed roof?
|
|
Gary O
Member
|
# Posted: 13 Oct 2010 07:27pm
Reply
A shed roof, or lean-to roof is very basic and quite forgiving.
However, it seems, in my mind that a 16 x 24 might be a bit aggressive for that design.
Depends on which way you'd want to go, and snow load potential.
Would this be for a shed (tools/storage), or camping/living?
Gary O'
|
|
saltbranch
Member
|
# Posted: 13 Oct 2010 11:12pm
Reply
camping, there would be no snow load. It snows on average here in south texas every 100 yrs or so.
I was meaning a lean to /shed roof.
|
|
saltbranch
Member
|
# Posted: 13 Oct 2010 11:15pm - Edited by: saltbranch
Reply
Quoting: Gary O A shed roof, or lean-to roof is very basic and quite forgiving. However, it seems, in my mind that a 16 x 24 might be a bit aggressive for that design. Depends on which way you'd want to go, and snow load potential. Would this be for a shed (tools/storage), or camping/living? Gary O'Attached file: Lean-to dims??
16' from high side(10' tall) to low side(8' tall) and 24' long
|
|
fooboo
Member
|
# Posted: 14 Oct 2010 12:31am
Reply
It's not exactly a simple roof like you asked for, but since you have 10' on one side and 8' on the other already, you could do an offset roof...


|
|
Gary O
Member
|
# Posted: 14 Oct 2010 07:12am
Reply
That's where I was heading.
Basically two lean-tos but together.
I'm planning one now, but with a loft,
One could build the shorter side, then the other, with out too much extrra help......
The plus is natural light from the top
Here's a photo of the model
|
|
Gary O
Member
|
# Posted: 14 Oct 2010 07:18am
Reply
South Texas?
My bride is from Port Arthur.
I've worked oil pipe line in Brownsville, and roofed houses in Corpus Christy (after hurricane Camille)
Are you near the coast?
If so, wind might be your main consideration.........
|
|
|
saltbranch
Member
|
# Posted: 14 Oct 2010 08:13am
Reply
I live in Corpus, the cabin will be near Three Rivers Tx, about 70 miles north of CC. About 1/2 way between Corpus and San Antonio.
My reasoning for the shed roof is simplicity, I am not the best carpenter and cost. I will have a good friend , who is a carpenter by trade helping me on this. I want to put a carport off the 10' tall side to use for tractor shed when not there and a covered porch when there.Have nice workshop when I able to build a home and move there.. I am new to this and cost is a high priority right now.
|
|
Gary O
Member
|
# Posted: 14 Oct 2010 08:35am
Reply
Prettiest town in Texas (at least it was when I was there).
Even after the hurricane. We slept on the beach, and roofed all day. Kinda funny seein' boats down town in the streets..........
Quoting: saltbranch I will have a good friend , who is a carpenter by trade helping me on this
Man, tap your friend's mind. He'll know what you can and can't do in regard to what you want, especially if he's a framer.
Yeah, cost. If time is on your side, you can scrounge good buys on Craig's List. Lots of construction materials for cheap out there.
Enjoy the adventure.
Gary O'
|
|
saltbranch
Member
|
# Posted: 14 Oct 2010 10:43am
Reply
Quoting: Gary O Prettiest town in Texas (at least it was when I was there). Even after the hurricane. We slept on the beach, and roofed all day. Kinda funny seein' boats down town in the streets..........
I bet it was weird to see boats downtown! We have been very lucky not to have amajor storm hit us since Camile...I was just kid back then.
Quoting: Gary O Man, tap your friend's mind. He'll know what you can and can't do in regard to what you want, especially if he's a framer.
Framing is his main bread and butter, he says it will work, no problem. I was looking for pictures to see how this type of roof attaches to the top of the walls. I have read about cutting" bird mouths" etc. I saw the pic on this website, it gives me an idea...just was hoping to find a pic with better detail that I can see.Searching google I am only finding completed or ones with very little detail to see. I'm just trying to get a visual on what we are going to do, since this is new territry for me.
Currently rounding up material for foundation, hopefully to get started next month.
Thanks again for the help all.
|
|
tony
Member
|
# Posted: 14 Oct 2010 11:12am
Reply
I have a shed roof on my cabin,dont have any detailed pictures of it though. I did cut birds mouths.
You will have a very low pitch roof if you go 8 to 10ft over 16ft..what do you plan on covering it with?
|
|
saltbranch
Member
|
# Posted: 14 Oct 2010 12:17pm
Reply
Corrugated tin
|
|
tony
Member
|
# Posted: 14 Oct 2010 12:33pm
Reply
That might be a problem... most metal roof manufacturers want a roof pitch of one in three or steeper, you will have less than one in two.
My roof is one in two but I used interlocking metal sheets..there are no exposed screws to leak...expensive though.
|
|
saltbranch
Member
|
# Posted: 14 Oct 2010 12:57pm
Reply
Quoting: tony That might be a problem... most metal roof manufacturers want a roof pitch of one in three or steeper, you will have less than one in two.
What would the front wall height need to be with a back wall height of 8'?
|
|
tony
Member
|
# Posted: 14 Oct 2010 01:31pm
Reply
12ft would give you a little over one in three.
|
|
Gary O
Member
|
# Posted: 14 Oct 2010 07:41pm
Reply
Quoting: saltbranch I was just kid back then.
Well then, you're not kid....whew
OK, bird's mouth; I studied this art for my last cabin. It intrigued me to the point of action, and the desire of bracketless aesthetics, but had trouble figuring the angles.
I my experience together, and entered it into my journal (soon to be in a book store near you)
|
|
Gary O
Member
|
# Posted: 14 Oct 2010 07:52pm
Reply
Quoting: saltbranch I was just kid back then.
Well then, you're not kid....whew
Meant to say;
Well then, you're not my kid....whew
I need to edit my typing......
Other, easier ways than a bird's mouth are brackets or just ripping the proper angle on the top plate and lay the rafters
|
|
saltbranch
Member
|
# Posted: 14 Oct 2010 08:49pm
Reply
Quoting: Gary O Meant to say; Well then, you're not my kid....whew
LOL.....sounds like more than sleeping on the beach was going on!!!
Thanks for all the help everyone.
|
|
Gary O
Member
|
# Posted: 14 Oct 2010 10:36pm
Reply
Back in them days it was work hard, drink hard, play hard, get back out of jail. Lots of fine folk down there, especially the cajuns (men folk too, I s'pose...........)
Don't forget us when you commence building, saltbranch.
Happy trails
Gary O'
|
|
saltbranch
Member
|
# Posted: 14 Oct 2010 10:52pm
Reply
Oh I'll be here to bug you folks for a while. I'll be headed upto our place tomorrow PM, right now we are building a new barbwire fence, about a mile long. Currently we have the 1st 1/4 mile under way. This weekend will be a fun filled weekend of cutting more mesquite posts, just about used up the posts I already cut. Back in August I spent a week on a dozer clearing brush for the camp area, fence lines and put in a pond, since then I have planted grass seed and burned brush piles, trying to clean up the area some. I may start a photo log to share. I am going to try and measure out and mark the "foot print" of where I plan to put the cabin this weekend too.
|
|
toyota_mdt_tech
Member
|
# Posted: 16 Oct 2010 11:02pm
Reply
OK, how about a simple ridge board and rafters. Then you can make all the walls the same. And the rafters will not have to be quite as long. I think that would actually be easier and cheaper. To make it easier on yourself, if you are not going vaulted ceilings, sheet the top of the ceiling joist with plywood, then you have a nice flat floor to stand on as you are laying out all the rafters. That is what I did. My plans didnt call for it, but I added it just for the ease. I just used 1/2" plywood.
Shed roof will require the one tall wall, the longer rafter spans which may lead ot going to a larger rafter, plug the overall length of them.
|
|
saltbranch
Member
|
# Posted: 17 Oct 2010 10:42pm
Reply
Quoting: toyota_mdt_tech OK, how about a simple ridge board and rafters. Then you can make all the walls the same. And the rafters will not have to be quite as long. I think that would actually be easier and cheaper. To make it easier on yourself, if you are not going vaulted ceilings, sheet the top of the ceiling joist with plywood, then you have a nice flat floor to stand on as you are laying out all the rafters. That is what I did. My plans didnt call for it, but I added it just for the ease. I just used 1/2" plywood. Shed roof will require the one tall wall, the longer rafter spans which may lead ot going to a larger rafter, plug the overall length of them.
My thoughts to build this way was to leave the option open to build a mirror image to the other side 5-10 yrs down the road if wanted.The 12' wall would built as a load bearing wall now.That way if I wanted add on later and open it up I could.
Suggestions?
|
|
toyota_mdt_tech
Member
|
# Posted: 18 Oct 2010 09:23am
Reply
Or put a large header in the wall on one of the gable ends and you could expand that way too with a regular pitched roof. Open it up later and add more space, header will already be in place. But your plan sounds like a decent plan too.
|
|
MtnDon
Member
|
# Posted: 21 Oct 2010 03:46pm
Reply
Maybe I missed it but I did not see any mention of sizing the rafters.
For a 16 foot span and no snow load the AWC calculator calls for 2x10 in most species, grade #2. A simple gable rafter roof would reduce that material size down to a 2x6.
http://www.awc.org/calculators/span/reversecalc/reversecalc.asp
|
|
toyota_mdt_tech
Member
|
# Posted: 26 Oct 2010 10:26pm
Reply
Quoting: MtnDon Maybe I missed it but I did not see any mention of sizing the rafters.
Covered it. I mentioned larger rafters, I didnt figure out which size. But I'd say long 2X10's are more $$$ vs 8 foot 2X6's.
|
|
toyota_mdt_tech
Member
|
# Posted: 26 Oct 2010 10:29pm
Reply
To me, the rafter and ridge board just made the most sense and was the lowest cost way> I thought of having engineered trusses, but overall,t his went well for me. A picture of my rafter payout. I went 2X6 on 16" centers. So no pre made bird blocks. I had to hand make all of them. Time consuming. I could of went 24" centers easily. But like HD.
cabin_019.jpg
| 
cabin_020.jpg
| 
cabin_024.jpg
|  |
|
|
|

