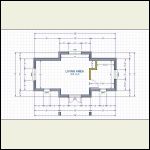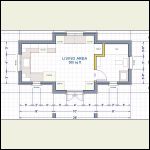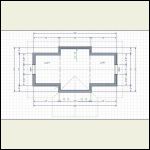|
| Author |
Message |
rockies
Member
|
# Posted: 25 Aug 2015 08:43pm
Reply
A "Mandala" building is basically built like a cross. This is a version of one I saw called "Quietude". The loft over the kitchen could be reduced or removed in order to have a more open feel inside.
Floor Plan
| 
Layout Plan
| 
Loft Plan
|  |
|
|
rockies
Member
|
# Posted: 25 Aug 2015 08:44pm
Reply
Sections
|
|
rockies
Member
|
# Posted: 25 Aug 2015 08:45pm
Reply
Elevations
|
|
rockies
Member
|
# Posted: 25 Aug 2015 08:54pm
Reply
For the engineers in the audience, there will be a ridge beam and support posts at the edges of the lofts to support the roof. This software program is an older trial version so it doesn't let me add them to the drawings. The main floor walls are standard height (8') and the roof pitch is 12:12. All the fixtures and appliances are standard sized (except the fridge which is a "Sunfrost" and therefore needs to be 28" deep by 36" wide and 66" tall). A small washer could be added in the kitchen next to the fridge.
The tub is a little longer at 5'6" (I'm tall) and the north nook in the livingroom has a built-in sofa with storage below and two closets. There's room for linen storage on the livingroom shelf area (which could have a lower cabinet and shallower shelves above. A small wood stove could go against the outer bathroom wall and a rolling ladder next to it to get to the lofts.
Hope you like it.
|
|
Rdkng07
Member
|
# Posted: 26 Aug 2015 09:47pm
Reply
Here is my favorite that has a shape like that
|
|
timcook
Member
|
# Posted: 27 Aug 2015 11:04pm
Reply
Very nice that will turn out great
|
|
|

