|
| Author |
Message |
CORNEDBEEF
Member
|
# Posted: 23 Aug 2015 09:45am
Reply
So here it is, been working on this in my head for a few months now, finally got it tuned up on paper. It'll be a 1-1/2 story cabin with a shed roof and a loft over half of it, served by an alternating tread stairway. I'm very happy with the layout of it, just wish there was a little more space for the 'living room'.
I'll have a twin bed built in to the corner, and the kids can sleep upstairs in the loft - I'm not interested in sleeping upstairs, that's a deal breaker for me.
There'll also be a 14x24 attached carport, in the back of that I may eventually build a little screened in porch area. The roof will have 4' overhangs all around - I really favor wide overhangs for protecting siding/windows and of course, firewood storage. Thoughts, input, feedback, ideas?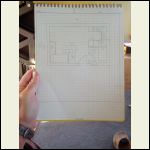
FLOORPLAN
| 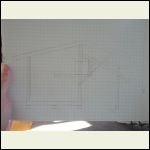
EAST ELEVATION
| 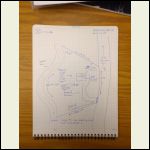
SITE PLAN
| 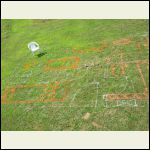
1:1 SCALE FLOORPLAN
|
|
|
bldginsp
Member
|
# Posted: 23 Aug 2015 09:50am
Reply
Is the front door under the gable or the eave? Can't tell. Reason I ask is cause if it's under the eave snow will dump on the stoop. In which case you need a porch roof.
Other than that looks like an efficient setup to me.
|
|
CORNEDBEEF
Member
|
# Posted: 23 Aug 2015 11:31am
Reply
The front door opens into the carport. the shed roofs will both dump snow off to the sides and away from the entrance. good thought though, a lot of house designs don't think about where the snow is going to end up - not just the roof, driveway plowing too.
|
|
rockies
Member
|
# Posted: 23 Aug 2015 07:44pm - Edited by: rockies
Reply
http://www.small-cabin.com/forum/2_5556_0.html
I have a small cabin plan (now on page four called "A Small Inexpensive Cabin) that's similar to what you're doing. Mine could be built with a shed roof as well. The cabin is 24 feet x 14 feet with a small nook on the west wall.
The one thing I found in designing such a small cabin is that large pieces of furniture (like sofas and beds) take up a lot of room when used and especially when they are not being used. If you look at my plan, I would suggest a Murphy bed along the north wall of the living room with maybe a small closet next to it.
The best way I found to have a lot of seating is to have a built-in sofa pushed back into its own nook with storage drawers underneath the seat. This creates a smaller "protected space" at the edge of the main room and leaves space for a small dining table on the south living room wall. There is a full sized kitchen with apartment sized appliances and a full bathroom with standard sized fixtures. Lots of counter space too, and there could be a door instead of the window leading off to an eastern deck or maybe screen porch. Right now the screen porch is on the south side, but that could be a covered deck with an extension of the shed roof.
Kitchens should always be in the south east corner to catch the morning sun, bathrooms on the east side for the same reason, living rooms and dining spaces on the southern and western sides for afternoon and evening light.
The offset stair could run along the wall next to the kitchen leading up to the loft. If you're using a shed roof I would put a low 2 foot stem wall along the south wall in the loft and then have the roof rise from that rather than having it start right on top of the first floor walls, and I would recommend the loft just over the kitchen and bathroom for a more "open look".
|
|
rockies
Member
|
# Posted: 24 Aug 2015 09:10pm
Reply
Here's a variation on my original plan that might work for you. It has a shed roof and a slightly wider kitchen and bathroom. You could move the south living room wall out to make the entire cabin 16 feet wide.
The main concern about having a shed roof on a small cabin is that in order to get enough head clearance in the loft the roof has to be quite steep. The cabinet in the loft is there just to show you how tall a 6'3" person would be standing there. His head would just touch the underside of the roof at the loft edge.
The main floor walls are standard 8' tall.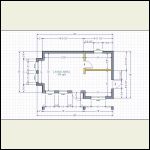
Floor Plan
| 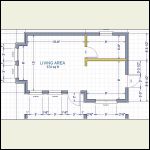
Floor Plan Close Up
| 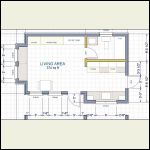
Layout Plan
|  |
|
|
rockies
Member
|
# Posted: 24 Aug 2015 09:11pm
Reply
Sections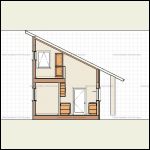
Kitchen East
| 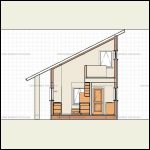
Kitchen West
| 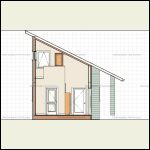
Living Room East
| 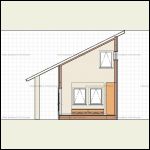
Living Room West
|
|
|
rockies
Member
|
# Posted: 24 Aug 2015 09:14pm
Reply
Elevations
As you can see, the roof is quite steep, but if you don't want a standing loft it can be lowered. The loft could stretch all the way across the cabin to the west wall and the offset stairs would come up within the loft space. You would lose the sense of openness in the main room, but it would still work with head clearances.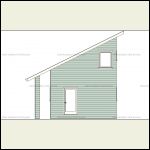
East Elev
| 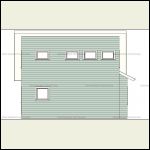
North Elev
| 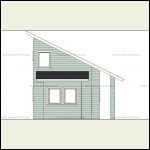
West Elev
| 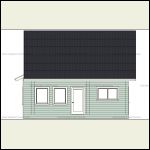
South Elev
|
|
|
|

