|
| Author |
Message |
LoonWhisperer
Member
|
# Posted: 13 Jul 2015 11:43am
Reply
So after a year and a half, the novelty of the 8x8 hobbit home we inherited is wearing off a little (OK ..a lot!)
Since it's mostly just the two of us and our dog, we don't need a lot of space but would like to at least get to a 12x8 which we could make work with a murphy style bed and loft space for storage.
Looking at the cabin head on, our thought is to extend out from the left side as there are no trees in the way. Ideally out 4' with another door leading to a screened porch area. In the picture, it's the side with the window leaning on it. Inside pic included as well that shows the fixed bunks that take up most of our space. 
As a certified hack I will need to enlist the help of a local expert to accomplish this so I would love to hear your thoughts and suggestions so I can be better prepared as we get quotes.
Plan B is to tear down and replace, Plan C is the old standby of plunking down an RV and use both.
Thanks as always!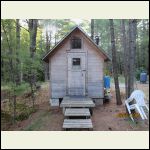
cabin1.gif
| 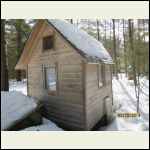
cabinside.gif
| 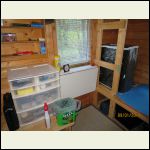
inside.gif
|  |
|
|
MtnDon
Member
|
# Posted: 13 Jul 2015 12:27pm
Reply
Build a new cabin the size and shape you want.
Keep the old one as a storage shed.
(I don't like lofts for anything, even storage. But that's me)
|
|
Steve_S
Member
|
# Posted: 13 Jul 2015 12:32pm
Reply
How about making a "T" with the 8x8 being the "I" and going 16w x 8d across the back ? Or even as an "L" configuration.
From these pics, it's hard to tell how this was built. It appears to be 2x6 T&G siding with 2x4's around the windows & door.
Would you need permits or not ?
Plan B would be best as an Incorporate / Recycle (I hate tearing down and chucking unless absolutely necessary...) too much waste in this world already...
Plan C may work but would likely frustrate you to death in a year or so... but as an interim while adding on / improving may work out the best.... More you do yourself the more you can save and build bigger or better for the same $.
|
|
LoonWhisperer
Member
|
# Posted: 13 Jul 2015 01:22pm
Reply
Thanks gents!
@MtnDon - I'll put you down as a Plan B'er lol It may come to that but the budget is tight at this time. And I hear ya on the loft. I don't like the idea of navigating a ladder in the middle of the night when nature calls. 
@Steve_S We are trying to fly under the radar here so would prefer to keep it around the 100 sq' mark which tends to avoid any unwarranted attention (aka permits lol). So while the T shape would make it too large, the L shape might work and still give us an option for a small porch.
I'm guessing the pitch of the roof doesn't really help matters here as far as an extension goes.
|
|
Salty Craig
Member
|
# Posted: 13 Jul 2015 01:41pm
Reply
If properly framed, I would tear entire top off, build the addition, then re-truss with ridge line going opposite direction. Add a gable end on front over door for light and spacious feeling.
When I say framed properly, I mean: header over windows, doors, etc. Not four panels erected and attached to each other. With conventional residential style framing, your options are endless. Without, I'm with Donny boy, use it for a storage shed and build new from ground up.
Salty
|
|
creeky
Member
|
# Posted: 13 Jul 2015 01:56pm
Reply
.02 of course.
i would not touch that building. it's a beaut. really. somebody did a careful amazing great job of building that cabin.
why not do a second building? not be be indiscreet but I have 4 buildings. wait 5 now.
a friend of mine who I talked with this a.m. about his laneway has 3. over the past few years of discussion he's decided rather than try to make their really lovely main cabin manage a new "later in life" bedroom. they're building another small building. composting toilet and a bedroom/living space.
by the time you tear the roof off etc. a second building avoids all the work of modifying.
cheaper. easier. more fun.
okay. that's .04 now.
|
|
LoonWhisperer
Member
|
# Posted: 13 Jul 2015 03:00pm - Edited by: LoonWhisperer
Reply
I knew you guys would deliver.  Lots to consider now. Lots to consider now.
@Salty Craig... didn't even think that was an option. Thanks. I will throw that out for consideration when Mr. Handyman arrives.
@creeky... You and MtnDon have given me option D which certainly has merit. Might be able to sneak a 12x9 behind this one. Heck... then we could actually have visitors lol BTW, if you are in the US, your .04 converted is .02 CAD so it's all good.
|
|
Steve_S
Member
|
# Posted: 13 Jul 2015 06:52pm
Reply
@ LoonWhisperer 100 square feet till permit needed BUT you get a touch more if you stick to Metric.
For maxing useable square footage, consider Round of Octagon shaped building. You'd be surprised, I was ! Haven't built one yet but it is in the longer term plans, cabin & powerhouse are #1 right now.
2nd Creeky as well on the point that the building "as-is" appears to be well built and very sturdy. BMR Sells a "kit" similar to that built of 2x6 T&G with interlocking corners (pretty spiffy actually) for either $2200 or $2500 (I forget off hand but I think too much). PICS of the corner detail below.
Pondering...
Looking @ pics again, I count 14 boards per wall plus the extra few on the ends 8 boards up, prolly 4 2x6x8... 64 pcs 2x6x8 ??
You could pop in a 12x8 behind it and add a 4' Breezeway from the 8x8 to 12x8... Setup the breezeway with screens and pop-in Perspex / Polycarbonate widows for bad weather times... Then you get a "kitty Corner" which can give you a nice patio space or spot to put a Gazebo or something.
You didn't mention if you were intending to go for insulation or not and other such considerations... Might be a good time to contemplate a bit on that as well, to be able to get more use out of the property.
|
|
|
rockies
Member
|
# Posted: 13 Jul 2015 08:50pm
Reply
Uh-oh. Here comes an architect.........
It's a beautiful little building. Creeky is right, someone put a lot of care into building it.
The two main things I see you mention are "The budget is tight" and "We want to keep it under 100 sq'" to avoid having to get permits.
Adding on to the side will result in an awkward looking cabin overall. A simple, clean shape with a funny little bump-out on it.
The pitch of the roof is great. Instead of going off to the side, extend either off the back or the front. I would prefer the front. Add another 4 feet in length (adding 32 sq' so the total stays at 96 sq') and then add another 4 to 8 feet further for a covered deck or screen porch.
No cutting into the roof, no tying in roofs at a 90 degree angle. Just extending the same size, heights and angles of the original cabin. Very simple and inexpensive.
|
|
nicalisa
Member
|
# Posted: 13 Jul 2015 10:22pm
Reply
I agree with Rockies, our place on the coast was a 9.5 x 15 interior space and it had tons of room to sleep 4 with a small loft kitchen and dining area yours would be about the same.... yours would be about the same....
|
|
Pookie129
Member
|
# Posted: 14 Jul 2015 12:19am - Edited by: Pookie129
Reply
Not that you need much more encouragement or advice aside from this wise group of repliers but I second (or is it third, fourth, etc) that the building looks good and well made and I would keep that for whatever your purpose and just build something new.
There are several good ideas or suggestions within this thread already, but the reality is, it will kind of depend on what your handyman says and how creative and handy they are. Too bad Creeky, Mtn Don and Salty don't run their own Small Cabin Forum Construction Crew, I would definitely add my name to that waiting list. Salty Mountain Creek Construction Co. anyone?
|
|
toofewweekends
Member
|
# Posted: 14 Jul 2015 02:27am
Reply
x2 for Rockies view. Going off to the side would seem to give a goofy roof line, and with snow the current steep pitch is nice. We've never added on to ours but did replace the windows, stepping each one up in size and the inside felt a lot more spacious. A bay window -- the kind that stick out and give you a little shelf -- also provide a surprisingly useful bit of space. Sometimes we see them here at the Habitat ReStore for cheap
|
|
silverwaterlady
Member
|
# Posted: 14 Jul 2015 08:18am
Reply
The cheapest thing to do is add a wrap around deck/porch. You could screen all of it or just part of it. You will find that you'll spend most of your time out there in good weather. Could even add a little outdoor kitchen.
|
|
LoonWhisperer
Member
|
# Posted: 14 Jul 2015 11:06am
Reply
Thanks everybody for these wonderful insights. It really helps to get some fresh ideas and we now better appreciate our little cabin as many of you recognized the workmanship that we didn't. 
So, PLAN A is now to add a second building if we can find a proper site and leave the original intact. I reached out to a local shed/bunkie builder and will meet with him to discuss our options.
Will provide an update soon.
Cheers!
Frank
|
|
rockies
Member
|
# Posted: 14 Jul 2015 09:26pm
Reply
Here is my idea of what it could look like.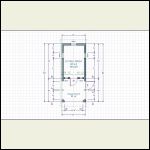
Floor Plan
| 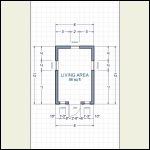
Close Up
| 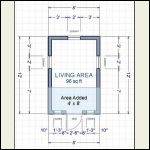
Area Added to Cabin
|  |
|
|
rockies
Member
|
# Posted: 14 Jul 2015 09:27pm
Reply
Sections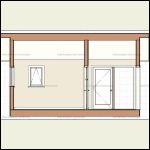
Section East
| 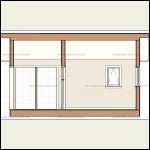
Section West
| 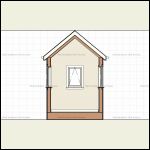
Section North
| 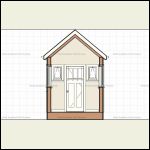
Section South
|
|
|
rockies
Member
|
# Posted: 14 Jul 2015 09:28pm
Reply
Porch Sections
|
|
rockies
Member
|
# Posted: 14 Jul 2015 09:42pm
Reply
Elevations
Of course, your exact cabin dimensions will vary. Basically, I used an 8 x 8 foot square plan and added on a 4 x 8 foot addition, and then an 8 x 8 foot screen porch.
I did add two small 15" wide by 24" high windows next to the front door just to get some more southern sun. I used a wall height of 8' and the roof slope set at a 10:12 pitch with 6 inch overhangs at the eaves and 1'6" overhangs at the gables. The porch screen door can be placed anywhere.
All of these dimensions were guesses, (and these may change based on the way your cabin is built), but the drawings will give you an idea of what extending the cabin would look like.
This is probably the cheapest way to keep the cabin to just under 100 sq'. You can even re-use the materials from the existing front façade - just move the door and the sheathing on either side of it out 4 feet.
I would probably leave the little exterior "gable" above the entry door in place so as to have a place to attach the roof extension. Look at the roof inside to see how to add on the extended roof section.
I had a lot of fun drawing this up. Thanks.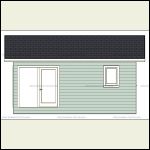
East Elev
| 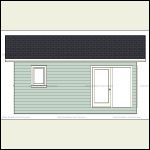
West Elev
| 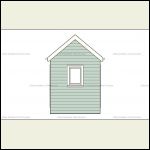
North Elev
| 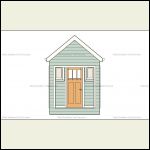
South Elev
|
|
|
LoonWhisperer
Member
|
# Posted: 15 Jul 2015 11:06am
Reply
OK... mind blown!  Thanks Rockies for taking the time to do that. Now I am armed with some serious intel as we go through the process. I'm no expert but that sure looks good to me. Thanks Rockies for taking the time to do that. Now I am armed with some serious intel as we go through the process. I'm no expert but that sure looks good to me.
Much appreciated! 
|
|
|

