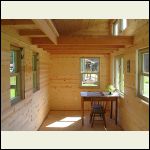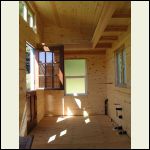|
| Author |
Message |
Nathan
Member
|
# Posted: 28 Apr 2015 02:27pm
Reply Quote
Hi everyone.
I'm building a small 8x13.5 cabin this season that will have a simple shed style roof. The slope of the roof will be just over 4/12, with the low wall being 8 feet high, and the tall wall 11 feet high. It is being framed with 2x6 studs (for extra insulation).
I have read that some people prefer to balloon frame this type of building. If I platform frame it (which I would rather do), and add a 3 foot jack wall to extend the high wall to 11 feet, would there be any great risk of it buckling? How would I tie in the jack wall to the two rake walls, or is this even necessary? Also, the rafters are going to be rather large - 2x10 - in order to add more insulation.
I would think that with a structure of this size, there'd be no problem platform framing it with a jack wall on one end, but I would appreciate your guy's advice.
I built a similar structure with a gable roof last year, and just wanted to thank everyone for all of their previous posts/comments in the many great threads on this board - it helped me a great deal.
|
|
toyota_mdt_tech
Member
|
# Posted: 28 Apr 2015 02:35pm
Reply Quote
I would balloon frame it, I hate splices in tall lumber. If the splice was at a "floor" to help secure the joint and give you loads of sheer strength and tighten up the splice, no big deal. But I assume its open all the way to the top of the shed roof.
Just MHO
|
|
bldginsp
Member
|
# Posted: 28 Apr 2015 03:26pm - Edited by: bldginsp
Reply Quote
I agree with Toyota in principle here- the top plate line makes a knee that can bend, which needs a brace every 4 feet or so to prevent buckling.
But, in such a small building I just can't see that it's an issue. The low side of the roof will sit right on the top plate, and thus prevent the high wall from kneeing, and the side walls will be supported by the shear ply on the tall wall. If you were building a larger gable I'd be concerned.
8 x 14? Heck, just build it. But I'd still sweat your ventilation detail in the roof. At the same time, ballooning uses less lumber and will take less time. Up to you.
|
|
Nathan
Member
|
# Posted: 28 Apr 2015 05:25pm - Edited by: Nathan
Reply Quote
Thanks for the replies, guys.
The building site is a bit out of the way and surrounded by trees. I want to frame and sheath the walls on top of the subfloor and then raise them into place. Aside from me being more familiar with platform framing, the main reason I don't want to balloon frame is the weight of the walls - I will probably only have one helper to raise them with me, and lifting an 11 foot 2x6 wall could prove difficult.
I uploaded a couple images of a building that is similar to the one I'm planning. I will have a small loft area on each end of the structure, as in the pictures. Like you said, toyota, I could use those loft floor joists to tie into the knee wall, but I was originally planning on hanging the floor joists about a foot lower than the top plate in order to provide more space in the loft (especially foot space if someone were to sleep up there). If I place the joists on the top plate in order to tie in the knee wall, there will be no foot space.
bldginsp, I was thinking the same thing; it is such a small structure that the tie ins don't seem necessary. I say seem because I really have no idea 
If I do decide to balloon frame, how would I tie in the side walls with the load bearing walls? And what about the gables/side walls - would I run full lengths of lumber from the floor to a verge plate?
Building.jpg
| 
1010_final_007_copy..jpg
|  |  |
|
|
toyota_mdt_tech
Member
|
# Posted: 29 Apr 2015 02:40pm
Reply Quote
Nathan, on the tall wall side where the splice wil be, use full length siding, no seams. You can get siding in any length, you will have to go to a lumber store, you wont find anything over 8 feet at big box stores (OK, maybe some sell 9 foot.. That wpuld really "tie" the sections together.
|
|
Don_P
Member
|
# Posted: 29 Apr 2015 07:34pm
Reply Quote
Studs should run from planes of lateral support, in this case from floor to roof or from floor to loft floor and then from loft to top plate, there is a code citation that reads basically the same. I can dig it up if you want the text. This one is physics that I think everyone is sensing, don't create hinges in the wall, they are weak.
Personally I'd probably angle at least the tall wall plate to the roof pitch to avoid notching the upper end of the rafter... another physics problem, that notch can create a stress concentration that often leads to a split. If you can't get a top plate weave at the corners run a piece of metal strapping around the corner, stronger than the woven corner.
|
|
Nathan
Member
|
# Posted: 29 Apr 2015 10:55pm
Reply Quote
Thanks for the advice, fellows. I will either balloon frame this or platform frame it with lateral support via the loft studs. Don_P, no need to dig up the code text - what you say makes sense intuitively.
Thanks again, guys.
|
|
|

