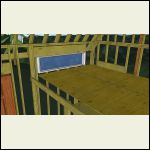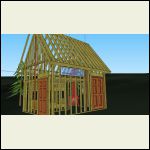|
| Author |
Message |
GreatOutdoors
Member
|
# Posted: 19 Apr 2015 09:36pm
Reply
I've been kicking an idea around about putting horizontal windows (sort of like Clerestory windows) in a loft. The problem is that the wall where the window would be placed is supporting the roof (a load bearing wall), so I'll need a proper sized header above the window.
In a 12 x 16 structure, would two 2 x 10's be sufficient for a 6 1/2 foot window? The window would be 18 inches high.
casement_windowinlof.jpg
| 
casement_windowinlof.jpg
|  |  |
|
|
Don_P
Member
|
# Posted: 19 Apr 2015 11:23pm - Edited by: Don_P
Reply
What is the snow load in lbs/square foot?
From the roof design it looks like it needs a 16' ridgeBEAM not just a ridgeboard. With that being the case the header would be supporting ~4' of roof width X 6.5' of length...26 sf X whatever your snowload is gives the beam load. The ridgebeam is the bigger beam!
|
|
pizzadude
Member
|
# Posted: 20 Apr 2015 08:32am - Edited by: pizzadude
Reply
PGA Championship winner in '02
Any particular reason why you want to go with horizontal windows up there? Just wondering..
The header you described should be sufficient.
|
|
beachman
Member
|
# Posted: 20 Apr 2015 10:12am
Reply
What about a nice shed-roof dormer? Gives some headroom and places for windows at normal level. Might provide a little storage in eves if boxed off.
|
|
rockies
Member
|
# Posted: 20 Apr 2015 07:57pm
Reply
Hi, I, too, am planning on putting in clerestory windows up near the roofline on the north wall of my cabin. Because they are going into a section of wall that is between a lower roof and the upper main roof there isn't a lot of room left for a beam above them. I'm using SIP panels for the roof, so some of the structure is in the panel, but I'm either going to use engineered wood beams (companies will calculate the size needed for you) or perhaps a steel "I" beam. At the very least, engineered beams are stronger than dimensional lumber.
|
|
GreatOutdoors
Member
|
# Posted: 20 Apr 2015 08:12pm
Reply
Should have mentioned that the sketchup drawing is preliminary - a ridge beam is planned. I haven't researched which size I would need yet.
That being said - the snow load is 10 psf. As a minimum you could go with 20 psf to be safe.
So it would be ~ 520 lbs for the load? I found an IRC chart (if I'm reading it correctly) that says 2 - 2x8's would suffice up to 6' 10" in a 20' wide building.
|
|
MtnManDan
Member
|
# Posted: 20 Apr 2015 08:53pm
Reply
I agree with beachman...shed dormer loft
|
|
MtnManDan
Member
|
# Posted: 20 Apr 2015 09:16pm
Reply
Sorry, trying to get images posted
|
|
|
Don_P
Member
|
# Posted: 21 Apr 2015 12:06am
Reply
It sounds like wind controls, minimum 20 psf live load... and something I neglected last post, 10 psf dead load (the typical assumed weight of the roof materials).
So 30 psf total load times 26sf= 780 lbs
I've tried to make a simplified beam calc here;
http://www.timbertoolbox.com/Calcs/ddsimplebeam.html
I'm coming up with a double 2x6.
I wouldn't use engineered narrower than that but steel would cut it down. Creatively, the header could be part of the subfascia spanning between built up girder rafters, deep in engineer land.
In chapter 3 are the window glazing requirements for hazardous locations. I can't spout the specifics offhand but at that height above the floor that should be a tempered unit.
|
|
rockies
Member
|
# Posted: 21 Apr 2015 08:19pm
Reply
Hi, I was thinking about your plan, and I realized "why not just raise the roof a bit to get a standard sized wooden beam in"?
On the other question of shed roofs, I read an interesting article about "Ten Rules of Roof Design" and the author talks about "never cutting a hole in a roof" which is really what a dormer is.
http://www.greenbuildingadvisor.com/blogs/dept/musings/martin-s-ten-rules-roof-design
This should rile the dormer fans lol.
Oh, and over-design the rafters. If a 2 x 8 is fine, go to a 2 x 10, for that "once in a hundred years" storm that always happens the next year.
|
|
|

