|
| Author |
Message |
rockies
Member
|
# Posted: 28 Mar 2015 08:35pm
Reply
I've seen a ton of plans and images for small cabins, and I must admit I'm disappointed with most of them. If you want your cabin to be small (under 400 sq') or inexpensive (under $20,000) you usually wind up with just a boring rectangular box under either a shed roof or a simple gable design (that has a small sleeping loft in it and feels like you're crawling into a hole or a drawer). Some designs are so basic it's like the plans were originally drawn for a tool shed.
If you want something more "designed" there are a ton of "Tinyhouse" sites that show off award winning cabins, but a lot of them are too weird. The planners looked like they were having a contest to see who can cram themselves into the smallest possible space, or the design is way too complicated (In just 27 simple moves your kitchen transforms the bedroom)!
So far I've found the "Minim" small house plan that seems to be a good fit between small and functional (although it looks like a rectangle with a simple gable roof). I'm trying to adapt it a bit to include some areas I think are important (like a mudroom).
http://minimhomes.com/
I also like the Escape Homes Special (which I'm redesigning right now).
http://www.escapehomes.us/#!special/cwyf
So, for me, I think a cabin should have:
A MUDROOM! You're in the wilderness! Surrounded by MUD!
A good sized main room so you don't feel like you're crammed into a closet.
Seating for 2 people to eat (The table may fold down from the wall and could seat 4)
Kitchen with enough counter space for prep work and clean-up (usually 2' of counter on either side of all appliances and the sink)
Regular sized appliances (fridge, stove, washer).
A functional bathroom with a composting toilet, a good sized shower (3' square) and a vanity with sink (30" cabinet)
A murphy bed (I hate loft bedrooms because as you get older "who wants to climb a ladder twice a day" and the loft usually overheats like crazy - especially in the winter when you run a small heater or woodstove)
Ideally, a screen porch.
Can this be done without it either costing a fortune or looking like a "mad trappers hut"?
Let me know what you think is essential for a year round cabin. Things you'd wished you'd included but didn't. things you insisted on but never used, etc.
I'll post some possible designs soon.
|
|
jaransont3
Member
|
# Posted: 28 Mar 2015 10:07pm
Reply
Our 420 sq ft cabin meets almost all of your criteria.
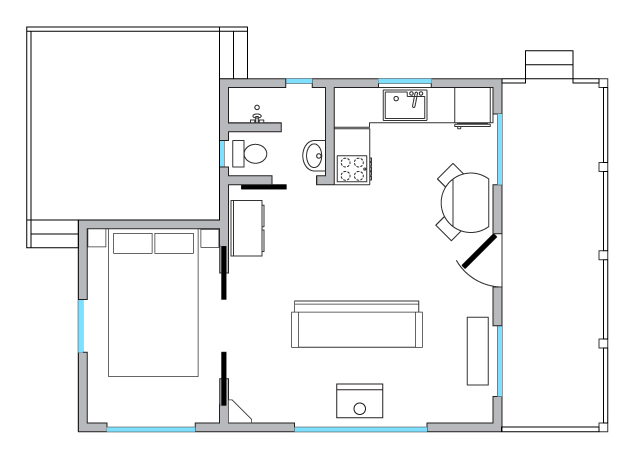
Our porch acts as a nice large mudroom.
We have a regular flush toilet with septic instead of a compositing one. The bathroom is tight, but very functional including a generous shower...once we finish it.
We do not have full-size appliances, but our restored cook stove and compact fridge serve us well for the time we are there. Usually a week at a time. We also do not have a washer, but my mom is only a 1/2 mile away.
We have a murphy bed in the bedroom. When it folds up a desk surface can be folded down from the bottom of it. Really is a space saver. Although we seldom fold it up when we are there. One of the advantages of having a dedicated space for the bedroom.
The open floor plan is great and the cathedral ceiling with the dormers acting as skylights really make the place feel much bigger. We do have a loft, but only use it for storage right now. It could be used for sleeping when we have extra young guests.
Jill and I feel like we could comfortable live there year-round if we wanted or needed to. I don't think ours looks like a trapper's hut. <G>
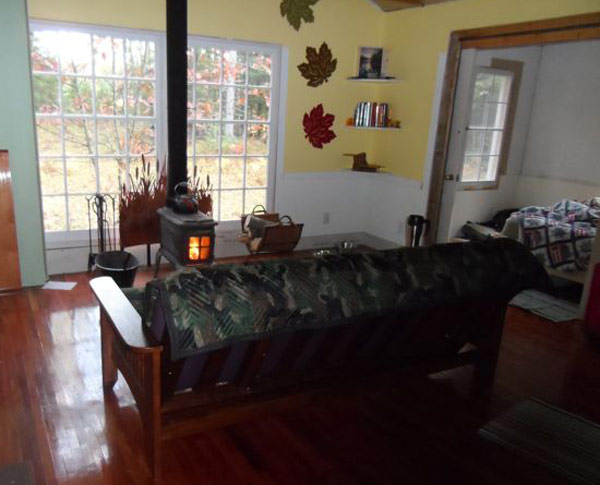
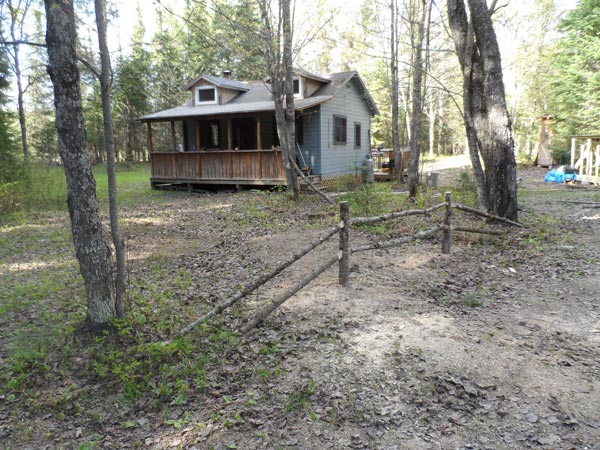
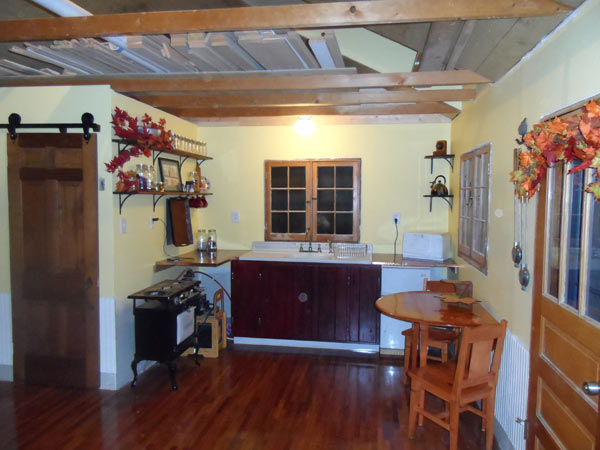
|
|
rockies
Member
|
# Posted: 29 Mar 2015 07:21pm
Reply
Hello, thanks for replying. I must agree, your cabin certainly doesn't look like a "trappers hut". It looks very well thought out and built properly to last for decades.
I suppose the origin of my rant about bad design was my growing frustration at what I see happening in the small home or cabin movement. There seems to be two camps forming. The first camp contains the "More Environmental Than Thou" people, who seem to be endlessly chanting "LESS LESS LESS, you must always choose less". Everything you have must be gathered from the raw land by your own two hands or created yourself, you must never buy anything at a store, never use anything that isn't recycled, already used or abandoned" etc. This group also feels almost "snobbish" about their small homes. I can almost hear them saying "WHAT? You live in 90 sq' ? How wasteful! I live in 89 sq'".
The other group in the small home movement is going in the opposite direction. These people seem to be the ones that fling money at everything. "This lovely cabin only cost $500 per square foot. Computers control everything. The septic system is from Finland, the tiles from Italy......" and so on. Sometimes their cabins are almost 2500 sq' for two people (!) but they justify it by saying "Oh, we used bamboo floors and low flow showerheads" so it's really very environmentally sustainable.
I just want a small cabin that doesn't look like I drew it out on the back of a napkin in 3 minutes and then headed into the woods with an axe or went over to Home Depot. Something that's small, functional, costs maybe $20,000 or less and doesn't look like a box.
Here's what I've come up with so far (although I missed my 400 sq foot guideline). Let me know what you think.
|
|
jaransont3
Member
|
# Posted: 29 Mar 2015 08:53pm
Reply
I like the built in eating space in the kitchen...should be very cosy and lots of light. I also like the flow through the center of the cabin. Should be good for traffic flow in and through the cabin.
I don't see any space for a stove. Wall heater?
The mudroom and bathroom seem very generous in size for spaces that get used less then 10% of the time. Might be opportunity to downsize them to get to your 400 sq ft goal. Or maybe just shift the space allocation from those two rooms to the living space.
I ike the murphy bed, although having it in the main loving space means putting it up and down every day. Might get old...
Just my 3 cents.
|
|
rockies
Member
|
# Posted: 30 Mar 2015 06:31pm - Edited by: rockies
Reply
Hi, thanks for your reply. The stove is on the 7 foot long north (top) wall in the kitchen. It is an apartment sized stove (24") between two 30" counters.
The main space heater will be a wood fired indoor boiler (located in a small out-building) that will provide heat through radiant floor heating and also all the hot water for sinks, shower, washer, etc.
I've tried to make the bathroom as multi-functional as possible. A 36" square shower, 4' of width for a composting toilet, and a larger than average vanity on the north wall, plus room for linen storage and the washer on the south wall.
The mudroom will have hanging hooks for coats next to the window, and there are drawers for shoes under a seating bench. There will also be a small cabinet for keys, papers, etc next to the bench.
I think having a Murphy bed will be easier than either a separate bedroom or a loft. I do agree that having a special area for something that is only used when you are asleep is wasteful. With a Murphy bed you just fold it down at night and up in the morning. Shouldn't take more than a minute.
Hopefully it all works.
|
|
bldginsp
Member
|
# Posted: 30 Mar 2015 08:18pm
Reply
The advantage to a box is that you get the most square footage for the money. If you don't want it to look like a trapper hut focus on attractive finish materials.
One thing I don't see mentioned above is a water heater. Don't let that be an afterthought, plan its location carefully and dedicate a closet to it if necessary. Put in a proper flu and gas piping and protect against freezing. A well designed water heater installation equals happy wife.
|
|
rockies
Member
|
# Posted: 30 Mar 2015 09:41pm
Reply
Fortunately, I don't need a wife or a water heater lol. I plan on using an Empyre Elite 100 indoor water boiler that will go into a small outbuilding. The water jacket around the fire box will heat all the domestic hot water I need. It also will heat water for radiant floor tubing. The nice thing is that the boiler can run in the summer and there won't be excess heat filling up the cabin like using a woodstove would.
http://profab.org/product.php?id=1
|
|
rockies
Member
|
# Posted: 31 Mar 2015 04:28pm
Reply
Here are some sections of the cabin I'm designing.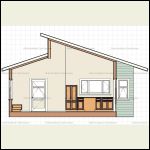
Looking East
| 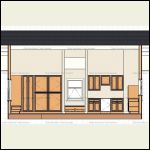
Looking North
| 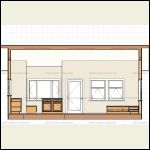
Looking South
| 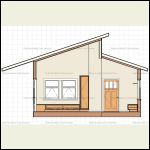
Looking West
|
|
|
|
rockies
Member
|
# Posted: 31 Mar 2015 04:29pm
Reply
Here is a section through the Bathroom and Mudroom
|
|
rockies
Member
|
# Posted: 31 Mar 2015 04:31pm
Reply
Here are the exterior Elevations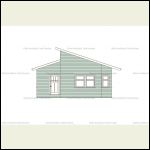
East Elev
| 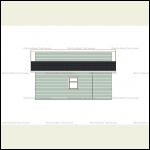
North Elev
| 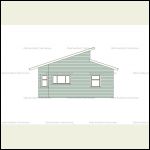
West Elev
| 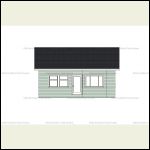
South Elev
|
|
|
rockies
Member
|
# Posted: 31 Mar 2015 04:38pm
Reply
By having the mudroom and bathroom in a "shed" style addition on the north side of the main room, the differing roof heights break up the typical look of a small cabin (one big gable running along the entire length of the cabin or one wide shed roof running across it). I think this roof style would also be a relatively cheap way of framing in the spaces as well.
The nice thing is that the main body of the cabin could be built at one time and the mudroom/bathroom added later on.
|
|
creeky
Member
|
# Posted: 31 Mar 2015 05:33pm
Reply
I was going to add. what's needed. insulation.
and then I saw your roof line. and I was all like. hey. that's a big version of my winter bedroom. 
it's a real nice space.
|
|
jaransont3
Member
|
# Posted: 31 Mar 2015 09:33pm
Reply
I would put some transom windows in the short vertical wall between the roof surfaces to act as skylights. Would really add some light to the interior, even if on the north wall.
|
|
Malamute
Member
|
# Posted: 31 Mar 2015 10:33pm - Edited by: Malamute
Reply
I lean towards the simple when it comes to the basic structure. That may look like a trappers cabin, or not. That idea doesnt b other me though. A simple rectangle is much less work on corner joints when doing log work, and a simple roof run without valleys makes a roof thats tight and not likely to leak when it builds up ice and snow. For a porch, simply extending the roof line also keeps the roof simple and tight. Having a porch on the side gives you a pitch break that can potentially back up ice and snow and is more work to build. Without a porch to cover it, a door in the side has water and snow dripping down on or in front of it, or the added trouble of gutters. I dont get it. Theres a better way (in my humble opinion). The extended roof line is my all time favorite for a porch.
Mine started very basic, and very small. It was supposed to end up being a guest cabin and workshop for my projects after I built a larger cabin, but plans and finances changed. At this point, I'm planning a 14x18 addition with the roof line T'ed into the extisting roof line, and a sun room on one end, and a small office room on the other. I forget the total sq footage it will be. I'm in a simple 14x18 right now.
No screens on the porch. Hardly any bugs. No mud room, hardly any mud. You can track sandy junk in when its wet, and a bit of mud. I can always take my boots off on the porch if need be.
I also dont want to sleep in a loft. Climbing up and down a ladder or steep stairs in the middle of the night doesnt appeal to me. If the dog wants out, she can come stick her cold nose in my face and let me know. In a loft, no dog keeping me warm in the bed, and no notice of needing to go out.
I want enough room to have a bed that stays flat on the floor all the time. I dont want a murphy bed. I also want a claw foot tub. I've not owned a shower in ages, and dont miss them when I have a good tub.
Good roof insulation, and underneath if it isnt on a tight foundation. Very generous roof overhangs keeps the walls shaded and some weather off them.
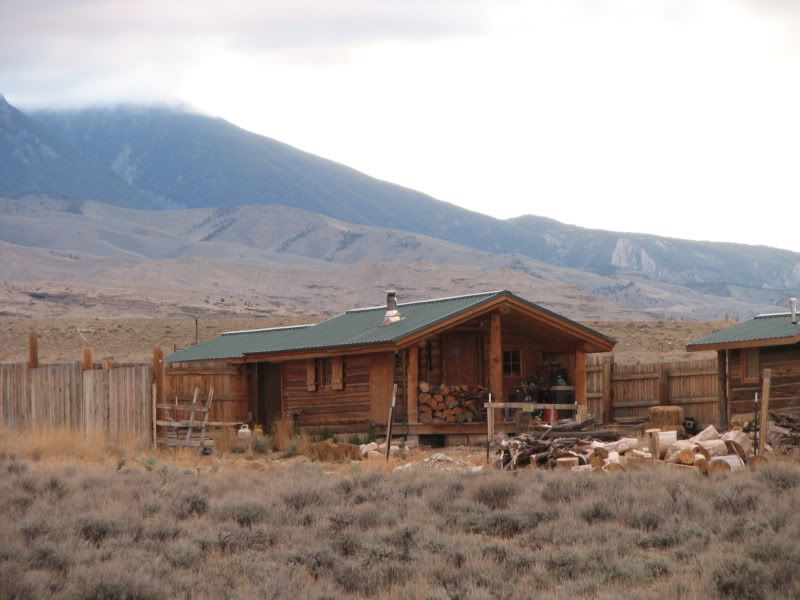
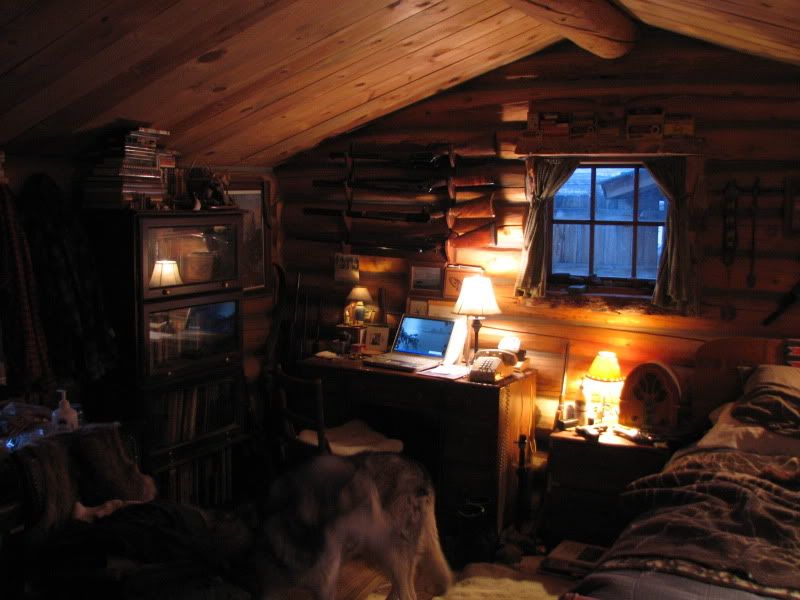
|
|
rockies
Member
|
# Posted: 1 Apr 2015 08:54pm
Reply
This is, to me, the definition of a Mad Trappers Shack. Stuff all over, bit's of junk piled on furniture found by the side of the road, everything made out of cheap plywood.
Just because it's small and inexpensively built doesn't mean it has to look like this.
|
|
rockies
Member
|
# Posted: 1 Apr 2015 08:56pm
Reply
Here's a small cabin interior that is probably about the same size , but was thoughtfully planned. Everything has a place, and there isn't a lot of space needed.
|
|
felineman
Member
|
# Posted: 1 Apr 2015 10:11pm - Edited by: felineman
Reply
This is what I am working on. Will be built next year. 606 sq ft with room for everything including plumbing electrical and storage. NONE of your plans have any room for mechanicals. Cost.... about 5k for roof plumbing and miss. Logs to be cut on property.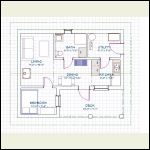
floor plan
| 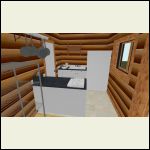
kitchen
| 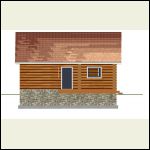
elev south
| 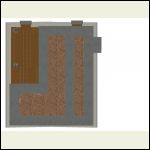
foundation
|
|
|
Gary O
Member
|
# Posted: 2 Apr 2015 06:53am
Reply
Quoting: Malamute I lean towards the simple when it comes to the basic structure
Malamute, you have the very personification of a cabin.
Man, that's glorious.
If I close my eyes and consider the warm of a cabin build, yours comes into view.
Thank you for posting this.
|
|
Steve_S
Member
|
# Posted: 2 Apr 2015 08:58am
Reply
+1 on Gary's comment.
|
|
rockies
Member
|
# Posted: 2 Apr 2015 08:19pm
Reply
Felineman, it's true, my cabin plans do not show any utility room. I am using a wood fired indoor boiler which will be in a small outbuilding about 20 feet away from the main cabin. It will heat the water for the radiant floor heating and all the hot water for the shower, sinks, washer. Piping will run underground to the main cabin (which is on piers).
In truth, I hate utility rooms in a very small space. All that square footage sitting mostly unused in a corner of a small building ! In a city house those functions would most normally be in a basement, which would usually also have space for storage, maybe a rec room or a spare bedroom/bathroom, etc. In a cabin in the middle of nowhere you'll probably be building on piers or skids, so no basement.
Since the boiler is already in a small outbuilding, I will also have extra space out there for a freezer, maybe a cold room, maybe space for a bank of solar power batteries, etc.
I should probably warn you now that I am an Architect (AAAAH! First warning sign of the snob! lol) That said, I must admit I don't like your plans. It seems a shame to spend so much time, effort and money to build yourself a cabin with so many cramped, chopped up rooms. You seem to be sacrificing a lot of inside potential in order to create a sheltered front porch.
When in doubt, always design a house from the perspective of "Where is the sun during the day"? Ideally, the kitchen and bedroom should be on the east side for the morning light, the dining space should get sun in the morning, afternoon and evening, the living space in the afternoon and evening, and the entranceway, bathroom and storage/utility should be on the north side of the house as sort of "insulating spaces" from the cold north winds. I think your living space in particular will be very dark during most of the day (unless a window is missing from the plans), your kitchen is REALLY tight, and your bathroom is not well laid out.
606 sq' is quite big for a cabin ( 60 sq' bigger than mine) but there is no real sense of "space" in your cabin. I think you should eliminate the porch and add it onto the south side of your cabin under a shallow "shed style" roof all along the south façade. Screen in part of it if you want, and you can add a knee wall on the cold windy side and put up plexiglass panels above it on that side if you want to block the wind. You'll have a much more spacious and useable cabin without that porch eating up so much space.
|
|
hattie
Member
|
# Posted: 2 Apr 2015 09:48pm
Reply
Our cabin is about 500 sq. ft. but we also have a utility room that is another 300 sq. ft. We have lived in our cabin full time since 2007.
Our utility room was a MUST HAVE as it is where we keep our clothes closets, pantry, extra fridge and upright freezer, washer, dryer, drop down drying rack for our clothes, a closet for our vacuum and cleaning supplies and other emergency supplies we keep on hand. This room also acts as a mud room where we take off our coats and boots. A door to the utility room keeps it separate from our living space and we close that door in the winter because we keep the utility room colder than the rest of the cabin.
Small cabin living means you need big storage solutions. You can downsize and get rid of many things, but there are essentials you need to have. If your cabin is remote (or even slightly remote like ours) you need to store lots of things because it isn't a short walk to the local store to buy supplies. We keep extras of everything we use. You can get very creative with your space if you remember to use the vertical space for shelves, etc.
If you are going to have baseboard heaters in your cabin, make sure to include their location in your design. You don't want to end up putting a couch in front of them. They are best under a window where you might put a table and chairs or under a window with shelves between the window and the baseboard heater.
We also have a greenhouse attached to our cabin as well as a cold cellar to store canned goods, flour, etc. If you plan on doing any preserving of food, you need to have a place to store cans and canning supplies. If you want to dehydrate food, you need a place for your dehydrator. You will need space for extra bedding and winter coats, hats, gloves, etc.
If you are going to live in your cabin full time, you will need space for a desk, computer and a small filing cabinet for your records, etc.
We have a shed (where our well is) that we use to keep our gardening equipment. We also have a garage that doubles as a shop. When you live away from a city, you will need to make your own repairs to things and get creative. This means a well-equipped shop is a good thing to have.
Our building is all on one level (we are semi-retired here) because as we get older stairs and ladders are not an option. The only stairs we have are to our cold cellar.
|
|
|

