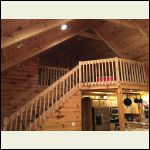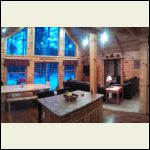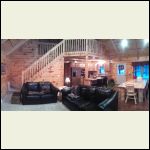|
| Author |
Message |
Quad_Hunter
Member
|
# Posted: 21 Mar 2015 07:08pm - Edited by: Quad_Hunter
Reply
Hi,
Last year I purshased 100ac's near Algonuin park in Ontario. Did, the necessary clearing and preparation for this summer's built. So, I'm in the final stages of planning and had a question.
I'll be building a 26x32 structure and would like a 1/2 loft over the bedrooms. I was thinking on putting sissor trusses throughout and had a question on the pitch. If I go with a 8/12 outside pitch what does that give me inside? I'll be 26' wide. If I go with a 9/12 pitch what does that give me inside?
Reason I'm going with sissor trusses instead of conventional build is I have a buddy that works for a truss company and I can get them for an extemely discounted price (maybe free).
OOOO, also the height of the walls will be 10' and over the bedrooms (loft) I'll start it at 8' (basically a 2' knee wall) What kind of loft size I'm I looking at???
|
|
Quad_Hunter
Member
|
# Posted: 21 Mar 2015 07:26pm
Reply
Further detail...
Was planning a 20x26 great room area (kit and living) with the remaining 12x26 being the bedrooms. That'll give me 12' (be 14' with an overhang) x 26wide loft area.....
Clear as mud?
|
|
Don_P
Member
|
# Posted: 21 Mar 2015 07:46pm - Edited by: Don_P
Reply
4 below the outside pitch is fairly common, so a 4/12 beneath an 8/12 but they can play with the design in their engineering dept and give you the limits of what they can do. As you lift the inside pitch closer to the external pitch the internal stresses start building fast.
At a 4/12 inside pitch and 26 wide... ~12.5' to center from inside bearing of wall soo 12.5' x 4"/'=50" rise + 24" =74"...deduct floor and ceiling finishes and it is about 6' at the peak, basically unuseable or at least very uncomfortable. Kick the outside up to 12/12 with an 8/12 interior and you'll have about 16' wide above 5' and about 12' wide above headroom.
Scissors have an outward deflection that will be given on the design sheet, especially on ones that are a deal, watch that number, that is the outward kick on the walls. If your buddy can ask for a basic design and then one using the next deeper framing members you should see that number drop dramatically. Also steeper pitches have lower outward thrust and shed snow better, again lowering that thrust even more. If you can sit with the designer and run through scenarios he'll rock your world 
|
|
Quad_Hunter
Member
|
# Posted: 21 Mar 2015 08:45pm
Reply
Thanks, yes I can do that. He's offered already to sit down and chat.
I'm not to keen on roofing a 12/12, but I best just suck it up.
|
|
Quad_Hunter
Member
|
# Posted: 21 Mar 2015 09:01pm
Reply
Wonder what a combination of sissors for main area and attic trusses would look like.....
I'll have to sit down and have him show me some ideas
thanks again Mr. P
|
|
Bancroft bound
Member
|
# Posted: 21 Mar 2015 09:30pm
Reply
Steel roof.
Do it once and forget it!
|
|
Quad_Hunter
Member
|
# Posted: 21 Mar 2015 09:34pm
Reply
Steel roof for sure....that's going to be my main water supply !
|
|
morock
Member
|
# Posted: 21 Mar 2015 10:11pm
Reply
I did a 28 x 24 and used a large 28ft LVL from gable to gable and then just set engineered beams on it at 2ft spacing. It is 12/12 pitch so it all works out nice, rafters are 12 inches deep so allows for R37 in the rafter bays and gives us a whopping 12 ft ceiling in our loft! Used a steel roof and it went on with ease. The roof came with an engineers stamp and I was amazed how fast it went up. It took two of us 1.5 days to frame and install the gables and all roof structure.
|
|
|
w8n4rut
Member
|
# Posted: 24 Mar 2015 06:27am
Reply
Here are a few pics of mine. It is 26' wide and is a 9/12 pitch.
I actually have a closed off bedroom behind the open loft that is framed with attic style trusses. The open loft area and the great room area is hand framed with 2x12 rafters and an 18" LVL ridge beam supported from attic trusses to outside gable wall.
A 9/12 pitch at 26' wide gave me a 12' wide bedroom up above with 4' tall side walls. Plenty of room in my opinion. I didn't want to go above an 8/12 pitch but just didn't give me the room I wanted for the bedroom.
I have some framing pics but can't find them off hand 
Loft pic 1
| 
Living room 1
| 
Living room 2
|  |
|
|
w8n4rut
Member
|
# Posted: 24 Mar 2015 06:31am
Reply
I should also add that my first floor wall height is 8' with attic trusses for loft bedroom sitting on top of that wall height.
In my opinion it is plenty of room without feeling "too big"
|
|
Don_P
Member
|
# Posted: 24 Mar 2015 07:19am
Reply
Nice job!
|
|
Bancroft bound
Member
|
# Posted: 24 Mar 2015 05:41pm
Reply
Do not want to hijack this thread but......
w8n4rut,
Great looking place!
Looks a lot like the plans we have.
Do you happen to to have a layout of the 1st floor?
I thought we would have to go with 12/12 pitch to get enough room in the upstairs but you just proved me wrong.
Thx
Kim
|
|
w8n4rut
Member
|
# Posted: 24 Mar 2015 09:57pm
Reply
Bancroft Bound-
The footprint of my place is 26x40- 1040 sq.ft. Two bedrooms and two baths besides what you see in the pictures on the first floor. I'll post a floor plan when I have more time.
|
|
w8n4rut
Member
|
# Posted: 25 Mar 2015 08:47am
Reply
Bancroft Bound-
Here is attachment of my floor plan for the first floor.
|
|
Bancroft bound
Member
|
# Posted: 25 Mar 2015 05:21pm
Reply
Thanks w8n4rut.
Quad_Hunter, Sorry for slight deviation but here are some good ideas for your build.
What side of Algonquin is your lot?
Obviously I'm south of you, SE of Bancroft.
|
|
old243
Member
|
# Posted: 25 Mar 2015 09:55pm
Reply
Quad hunter, we got our trusses for the camp at Kent truss Sundridge. they delivered them right to our hunt camp.Not sure where your buddy works We have an open concept with2 inches of rigid foam above our visible ceiling .strapping then steel over top has worked out well.
|
|
Quad_Hunter
Member
|
# Posted: 26 Mar 2015 11:41am
Reply
Small world old243. My property is in behind there, runs north off Kent Mill Rd (around Widgeon Trail).
|
|
Quad_Hunter
Member
|
# Posted: 26 Mar 2015 11:44am
Reply
Lots of good idea's guys. Thanks very much. Had a chat with buddy and Don is right. They can do all sorts of things.
Now I just need this darn snow to go away and dry out.....I'm so anxious to get started. Think I've changed the design about 15 times so far....lol.
|
|
|

