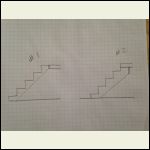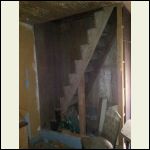|
| Author |
Message |
Smawgunner
Member
|
# Posted: 19 Feb 2015 09:42am - Edited by: Smawgunner
Reply
I'm trying to calculate the stringers for my stairs. But I really need them to tie into the floor joists as in the picture #1. Most calculators want to tie them into something below the joists as in #2. I've also played around with on line calculators with the same figures only to have different angles in the results. I'd like to get this right the first time  Anyone have experience with this? Thanks! Anyone have experience with this? Thanks!
These are the stairs I'm trying to replace. They didn't come out in one piece and so I didn't get any measurements. The top run was incorporated into and a part of the upstairs flooring. Trying to keep the cabin original.
IMG_0220.JPG
| 
IMG_20130427_125223..jpg
|  |  |
|
|
OwenChristensen
Member
|
# Posted: 19 Feb 2015 10:23am
Reply
Are you over thinking this? Just deduct the one tread and the thickness of the floor for riser.
|
|
Smawgunner
Member
|
# Posted: 19 Feb 2015 11:05am - Edited by: Smawgunner
Reply
It changes the length of the total run which has an effect on the other figures and angles. I've never done this before so maybe I making it over complicated but the calculators I see online are very very complicated to me anyway.
|
|
Don_P
Member
|
# Posted: 19 Feb 2015 11:57am
Reply
You are trying to replicate that? Maybe the picture is turned on its' side.
Count the number of risers on the existing stringer. Measure the overall rise from finish floor to finish floor, divide by the number of risers, it should be on or very close to what you can measure on the existing stairs. For run just copy the average of the existing unless there is some reason not to. Then using a framing square transfer the rise and run to a straight piece of stringer stock. I'll often nail stringers together and let the saw begin to mark layout on the next one.
|
|
OwenChristensen
Member
|
# Posted: 19 Feb 2015 12:15pm
Reply
Take your total height you have and divide by 7.5. This will give you the aprox. number of risers. Now round that off to a whole number and divide the height again using that whole number. Now you have the exact riser height needed. The run will be determined by the thread times the whole number that you used. Then like Don said use a framing square with the rise and run marked out to see what you need to cut out. Remember to allow for the thread thickness on the first and the last step.
PS. most stairs feel good with a 7 to 7.75 rise and a 11 to 12 inch thread.
Owen
|
|
Malamute
Member
|
# Posted: 19 Feb 2015 01:09pm
Reply
It looks like LOTS of rise and not much run (tread)
I've never used a stair calculator. I lay it out on cardboard with a framing square, figure the matrial I need, then lay it out on the material.
My framing square has 1/12" marks on one side. Makes conversion easy when reducing scale to do the figuring. I use that when figuring roof run and material also.
If you have stops for your framing square it helps. Small brass widgets that clamp on the square. Makes duplicating stair setup easy. You can use them for stepping off rafters also to check your math and set birdsmouth cuts etc.
|
|
Shadyacres
Member
|
# Posted: 19 Feb 2015 03:20pm
Reply
I use this calculator when figuring out steps. http://www.ez-stairs.com/widgets/stair_calculator/index.html
|
|
Smawgunner
Member
|
# Posted: 19 Feb 2015 03:44pm - Edited by: Smawgunner
Reply
LOL, thanks all. The picture is not on it's side,..there IS lots of rise and little run! That's the way those old cabins were built back then. The stairs were totally destroyed so I can't take any measurements from them.
|
|
|
OwenChristensen
Member
|
# Posted: 19 Feb 2015 06:11pm
Reply
Well I know some old construction used to have as short as 8'' threads as high as 8'' risers, not used now though.
|
|
Just
Member
|
# Posted: 19 Feb 2015 06:49pm
Reply
the total of the run + the rise should be close to 18 in. to match the average stride ,, so i was taught ..
|
|
Don_P
Member
|
# Posted: 19 Feb 2015 08:31pm
Reply
I don't think there's room to get into anything near normal. Hanging them as in your #2 sketch would make them a little less steep. Have you considered an alternating tread/ ships ladder/ Jefferson stair type of stair?
|
|
Just
Member
|
# Posted: 19 Feb 2015 10:02pm
Reply
In the photo there are 10 runs and 10 rises . The rises must be close to 10.5 in. as the ceiling height is likely 106 in . the runs look to be 6 or 7 in. measure the distance from the support post to the mark on the floor were the step ended and divide by 10 to get the exact number . that should give you all the numbers you need to reproduce the steps .imo
|
|
|

