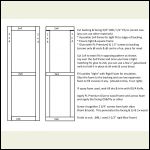|
| Author |
Message |
DLMcBeath
Member
|
# Posted: 1 Dec 2014 05:54pm
Reply Quote
The door on my cabin needs to be replaced. Unfortunately it's not a standard size door. I've read online about cutting down a standard metal exterior door, seems kind of complicated. I thought about using 2x6s laid side by side and putting the Z bracing on it. Has anyone built a door like this?
|
|
Steve_S
Member
|
# Posted: 1 Dec 2014 06:41pm - Edited by: Steve_S
Reply Quote
For my pump house, which has an odd door size, I had to make my own door... I needed it insulated so my method was different.
I used a 2x4 H frame and 1x4 H frame with 2-1/2" foam insulation in the door. I used 5/8" as the inner & outer skins but you can use other material if you desire. Everything is glued & screwed together and it's one really solid door and with a little gasket, pretty darn weather tight too.
In the past I made "utility" doors with 2x6 kiln dried SPF with a Z-Frame on the inside & black bolts going through. These were fine but when humidity struck things got a tad wonky. An old carpenter down the road laughed and told me I should have left a wee space between the 2x6's and instead route 1/4" tongue so as the boards shrank or expanded they would have movement and no "cracks" to see through... Twas a storage shed building so it was OK but lesson learned.
Below is a quick doodle of how I did it.
PS: I'm a huge fan of PL-Premium Construction adhesive and use it quite frequently where applicable.
Home Made insulated "H" door
|  |  |  |
|
|
Don_P
Member
|
# Posted: 1 Dec 2014 08:46pm
Reply Quote
I've admired this design for some time. The vertical frame members are grooved to hold the boards slid in between them yet allow them to move. The horizontal frame supports, locks and flattens the door.
|
|
leonk
Member
|
# Posted: 1 Dec 2014 09:25pm
Reply Quote
yes, OP, many times 
just make sure Z brace goes to the lower hinge
account for seasonal shrinkage
|
|
morock
Member
|
# Posted: 2 Dec 2014 10:20pm
Reply Quote
I'm looking at doing something similar using pine porch flooring. It's 1.5 inches thick, tongue and groove stock. Add a Z and cut to size, instant door.

|
|
turkeyhunter
Member
|
# Posted: 3 Dec 2014 09:58am
Reply Quote
my Maine camp has a 2x6 door on it with Z brace( made from a split birch log and all bark removed) Looks cool. BUT I went on the backside and put lattice strips on with my brad nailer to keep the air /drafts out. It works fine for spring/summer ...but it not a 4 season door...just to drafty 
Its being replaced with a regular standard steel door .
|
|
Malamute
Member
|
# Posted: 3 Dec 2014 10:27am - Edited by: Malamute
Reply Quote
I've built several from rough cut 2x8's. They make pretty nice doors. I rip the boards all the same width to fit the doorway, and spline the edges. The z braces are also 2x6 or 8. I used 3/8" carriage bolts to hold it all together, and square nuts to look older.
The z braces can be put on either direction. I understand the concept of putting the low end at the hinge, but they don't look as nice to me that way, and are in the way of where I like to put my sliding latch. If it sags, I loosen the nuts, shim under the latch side of the door when closed, and tighten all the bolts. It works fairly well. I think most of the sag is the wood drying and shrinking (causing the bolts to loosen), and wear in the hinges. Caulking the spline edges also helps keep it from sagging.

|
|
Don_P
Member
|
# Posted: 3 Dec 2014 06:29pm
Reply Quote
If you run the Z brace that way, in tension, use a material and connection that shines in tension. Hide a cable with some form of tensioning adjustment or a small dia piece of allthread buried under the decorative wood Z brace. Then when the door sags it can be lifted by tensioning the steel.
|
|
|
Malamute
Member
|
# Posted: 3 Dec 2014 09:10pm
Reply Quote
I haven't had any noticeably angled sag on the entry doors. Caulking the joints and clamping them when drilling for the bolts seems to make them pretty tight and sag resistant. When the boards dry out and the hardware loosens, they settle a little, but it seems the whole door does rather than sagging at an angle. Hinge wear has been the biggest problem. Two weren't enough, 3 last much longer. They need to be oiled also.
Under the circumstances of how I build them the z brace definitely isn't decorative.
Braces work both directions in any event, so long as they have some tension when built. The traditional style gates being an example. Like this,

I've had shutters sag, but they aren't caulked, and don't have z braces. Loosening the hardware, moving them back square and tightening everything up gets them back in order.
|
|
|

