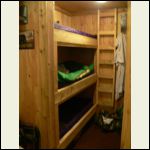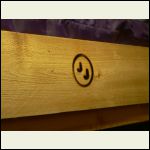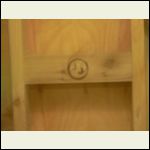|
| Author |
Message |
Hart Ridge
Member
|
# Posted: 18 Nov 2014 11:39am
Reply
I'm planning on constructing built-in bunks for my small cabin and have been wrestling with how to construct the horizontal sleeping platform. I'm looking for suggestions - OSB platform; foam, air mattress, etc? Anyone have a successful idea?
Thx.
|
|
bldginsp
Member
|
# Posted: 18 Nov 2014 01:54pm
Reply
I guess there are two issues here- if you make a platform, how to do that, and second, what type of mattress.
But you can also make fold down bunks rather than fixed platforms, Murphy beds, if you will. That's what I plan for my place.
|
|
NhLiving
Member
|
# Posted: 18 Nov 2014 02:19pm
Reply
I built my bunks with 2x4 frame and 3x4" plywood for the base. Because they are 40 inches wide. Very sturdy i was surprised. I lined the bunks with about 3 inches of foam, and then 4 inch memory foam pads over that. My guests at my cabin have more cushion than my loft though, i think i will have to change that.
The pull down beds make sense if you are looking for extra space, and the bottom bunk can be left down for a seat when the top is fastened to the wall.
|
|
dmanley
Member
|
# Posted: 18 Nov 2014 05:10pm
Reply
We have a futon that I am going to build a bunk over it. That way I can have a double bed if needed, plus you have a place to sit when futon is folded back into the sitting position.
|
|
toyota_mdt_tech
Member
|
# Posted: 18 Nov 2014 09:18pm
Reply
Quoting: Hart Ridge I'm planning on constructing built-in bunks for my small cabin and have been wrestling with how to construct the horizontal sleeping platform. I'm looking for suggestions - OSB platform; foam, air mattress, etc? Anyone have a successful idea? Thx.
I framed mine in 2X4, then 1/2" plywood, then a gel foam mattress, with a tap light for each. Ladder to reach the top one. I used a 2X8 across the front, trimmed it all out with cedar, then burns in my JJ logo (brand iron)
First bunk is 12" off the floor, then each has 28" of headroom, with full 8 foot ceilings.
I framed them all so the load carried all the way to the floor, nothing relied on nails into the wall for the load. Each bunk was about 6'3" and was a little narrower than the std twin size bed. I trimed the gel foam mattress down on the side, they fit tight into the pockets. Works well.
3 rack bunks
| 
branded trim JJ
| 
branded ladder wrung JJ
|  |
|
|
Hart Ridge
Member
|
# Posted: 19 Nov 2014 02:13pm
Reply
Toyota,
how thick are your gel foam mattresses? Comfortable on the plywood?
|
|
NhLiving
Member
|
# Posted: 19 Nov 2014 03:47pm - Edited by: NhLiving
Reply
I was limited on space, so i decided to build some funky corner bunks. The tops bunks are about 10 inches wider then the bottom bunks. And the bottom bunks are used for seating or sleeping. They also fold up for tons of storage space. Just throwing these photos up to give you some more ideas. These are still not finished, some more trim work and cushions are in need. But come spring time they will be.
|
|
toyota_mdt_tech
Member
|
# Posted: 19 Nov 2014 03:56pm
Reply
Quoting: Hart Ridge Toyota,how thick are your gel foam mattresses? Comfortable on the plywood?
I'm guessing 6" about. Very comfortable. You do not feel the wood under the matress at all.
|
|
|
LoonWhisperer
Member
|
# Posted: 19 Nov 2014 05:30pm
Reply
Good stuff here! Any suggestions on where to source a gel foam mattress? Can they be made in custom sizes?
|
|
Steve_S
Member
|
# Posted: 19 Nov 2014 07:17pm
Reply
Just a thought. I'd suggest possibly reconsidering using non-std sizes unless it's sleeping bag only bank house. Fitted sheets and what not would be a pain otherwise.
|
|
NhLiving
Member
|
# Posted: 20 Nov 2014 02:54am
Reply
Good point Steve_S. I am having that problem with my bunks. It will take a lot of time...But i have taken on the challenge and will now be learning to sew. Making my own cushion covers, pillow cases and bed sheets, and even curtains..How exciting.
|
|
Hart Ridge
Member
|
# Posted: 20 Nov 2014 10:21am
Reply
I think I now know enough to be dangerous. Going up tonight to work on them. Will report back with either success of failure.
|
|
razmichael
Member
|
# Posted: 20 Nov 2014 11:50am
Reply
Bit late to the thread - sorry. Another option for a more comfortable base might be one of the Ikea beds with the slotted wood bases. Given you can pick up a twin wood bed from them for $99 (Canada), this might be a cost effective way to get a nice base (use the bed or modify it for you space)
IKEA Bed
The matching mattress are not to badly priced given the fairly good quality of the foam (they have a couple of standard foam types).
We used an ikea queen bed with these slots for our cabin bed (actually the bed lifts up with storage under it - great). We also used one of their memory foam mattress and find it very comfortable. So much so we are considering one for our home.
|
|
NhLiving
Member
|
# Posted: 23 Nov 2014 01:49am - Edited by: NhLiving
Reply
Quoting: Hart Ridge I think I now know enough to be dangerous. Going up tonight to work on them. Will report back with either success of failure.
How did it go with the bunks?
|
|
knock
Member
|
# Posted: 23 Nov 2014 09:38am
Reply
I am also a little late to the thread. I built my bunks into the gable end of my 2nd story. Although a little narrow made it half of the size of a queen (30 inches wide). I plan to buy a queen foam mattress and cut it in half to get the 2 bunk mattresses.
|
|
Jim in NB
Member
|
# Posted: 24 Nov 2014 06:31am
Reply
Made my bunks with 4x4 posts and 2x6s - used 1" pine for the slats held up by 5/4x1 ripped in half and screwed to 2x6s. Sized for air mattresses, eventually I will get 4" foam for them. Still have to add retaining 5/4x4 above the 2x6s.
|
|
NhLiving
Member
|
# Posted: 25 Nov 2014 10:24pm
Reply
Nice work, they look plenty strong enough for sure. And i am sure your guests will appreciate sleeping on an air mattress.
|
|
Hart Ridge
Member
|
# Posted: 26 Nov 2014 11:44am
Reply
95% finished with my bunks. Still have to add a modest ladder to reach the top, add a side rail on the top for safety and add a small shelf and light for each bunk Basically framed everything with 2x4 and added 2x6's around the exposed perimeter to stiffen it up. Plywood for the deck with the intention to use air mattresses unless/until I decide foam is more comfortable. The deck is sized to accommodate a twin sized mattress. There is enough room under the bottom bunk to store standard sized storage tubs. Before anyone asks about the corner post being a few inches taller than the rest; I left it taller so I could level that end and then trim off the excess, but I forgot to trim it before packing up all my tools to come home.
Thank you everyone who posted. I borrowed a little bit from all of the posts on this thread.
Happy Thanksgiving.
|
|
Steve_S
Member
|
# Posted: 26 Nov 2014 09:03pm
Reply
Looks good & sturdy, wise move to stick with a std size. Check out the foam mattresses @ Ikea for one, reasonable prices, bugs hate'm and quite comfy too.
|
|
mick968
Member
|
# Posted: 11 May 2015 08:59pm
Reply
Man,I wanted to build the bunks(we just built extra bedroom in lower level) but everything else took longer (and found a set with new mattresses) may still add(build) some at some point
|
|
kittysmitty
Member
|
# Posted: 19 Feb 2023 08:23am
Reply
Toyota, question on the 3 rack bunks. Question on the math or am I missing something. You say 3 bunks 28 inches of head room and bottom is 10 inches off the floor, Total of 96 inches, but doesn't take in the thickness of the mattress. I'm building similar 3 rack bunks, but each frame with 2x4 and 1/2 inch plywood I'm loosing 12 inches, then plus the mattress thickness.
|
|
Brettny
Member
|
# Posted: 19 Feb 2023 11:38am
Reply
You can route a 1/2in grove in the 2x4 for your plywood to slide into, then you would loose less space for the mattress. You could also screw the plywwod to the bottom of the 2x4 for a quicker easier alternative.
I have a top bunk you cant really sit it. It really dosnt matter though because I dont spend much time sitting in bed. The ones the really benefit from the sitting room are closer to the floor. I made my bottom bunk high enough for storage bins and 5gal buckets to fit under.
|
|
toyota_mdt_tech
Member
|
# Posted: 19 Feb 2023 09:29pm - Edited by: toyota_mdt_tech
Reply
Quoting: Hart Ridge I'm planning on constructing built-in bunks for my small cabin and have been wrestling with how to construct the horizontal sleeping platform. I'm looking for suggestions - OSB platform; foam, air mattress, etc? Anyone have a successful idea? Thx.
Been there, done it.
If you have 8 foot ceilings, first one set at 12" from the floor, you can fit 3 in with even space, but make a ladder for top bunk. Space under bottom bunk is great for storage and keeps you from sleeping on the floor feeling.
I used just plywood shelves, supported it just like you would framing a house carrying loads to the floor.
Mattresses are gel foam from a hospital and I zipped open the cover, narrowed the mattress up, zipped it closed again and fitted them in there. They are about 6'4" long.
Added rails to the side to keep from rolling out. Small tap type bunk lights ran by battery so you can climb into bed with light or read in your bunk if you wanted too.
|
|
|

