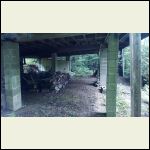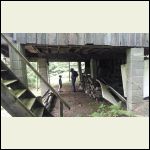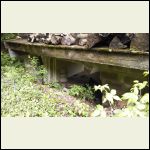|
| Author |
Message |
jesse
Member
|
# Posted: 10 Oct 2014 08:03pm
Reply
I just bought a cabin and the catch is that it's leaning on its supports (see photos, but trust me they are leaning a bit worse than the photos convey). It's a 22 x 24 ft place on 9 piers made of cinder blocks, which I'm told go 4 ft into the ground and are filled with rebar cement.
The previous owners left a wall of earth sitting behind the cottage, which over decades has pushed the whole place forward a few inches. I've dug away the earth to relieve pressure, but the supports are still leaning at an unacceptable angle, and I'm not sure what to do.
Options I've considered:
1) Just putting in some jack-posts next to each pillar, and hoping for the best. The downside is that if gravity is now slowly pushes the cottage forward, due to the angle of the supports, then they will just lead forward along with it.
2) Buy railroad ties and stack them into a few cribs underneath. My friend did this to his place, and it seems like a relatively inexpensive option, and very strong, and what I like about it is that they will still come in handy in the future if/when I have the money to remove the existing supports, poor a footing, and build up walls of cinder blocks.
3) Same as option 2 above, but using 4x4 posts instead of railway ties, since those are easier to buy and have delivered. The downside is that they would likely be less strong than railway ties... but I assume they might be strong enough.
4) Someone suggested I put a diagonal 8x8 wooden post from the base of the front pillar (blow ground) to the top of the middle pillar, which would counter the leaning process and prevent more leaning, but this sounds difficult and strange to me.
Anyway, please check out my photos and I would love some suggestions! thanks
leaning posts
| 
alt angle
| 
collapsed retaining wall
|  |
|
|
jesse
Member
|
# Posted: 10 Oct 2014 08:20pm
Reply
oh, idea #5: attach a cable to the central beam, and attach the other end to a very strong tree, which may prevent further movement forward. Perhaps that, combined with some jack posts to reduce the weight on the existing pillars, could be good for a few years until I have the money to pour a proper footing.
|
|
MtnDon
Member
|
# Posted: 10 Oct 2014 09:25pm
Reply
If the building is worth saving you might want to ask for an opinion from a structural engineer or a foundation repair contractor. Unfortunately this an example of what is wrong with pier foundations in general. Their problems worsen with height like shown here. Compounding this is having 9 piers on such a size. IMO, this is getting to the point of being outside the realm of DIY. It really needs jacking up and being well supported while a full perimeter footING and foundation is poured (concrete).
While asking for a pro opinion on the foundation repair it should be determined if there are any other potential pitfalls... beams and joists sized for the load, for example.
|
|
Don_P
Member
|
# Posted: 10 Oct 2014 10:08pm
Reply
Your 8x8 friend was trying to triangulate the foundation. A triangle cannot move and become another shape, unlike rectangles and shapes with more than 3 sides, which tend to become wreck tangles  . .
timber X'ing in between piers wouldn't hurt, cribbing would work, or at least it could only settle a relatively small amount if the piers decided to overturn.
You can support a section at a time, pour the footings and block or pour walls between piers in sections. A flat plane like a sheet of plywood, or a section of wall is basically triangularized. In building each wall section you would be bracing the structure. I'd hit the 4 corners first.
You can cast in steel foundation posts and weld X's of rebar across them. Kind of hard to see but look upper left and straight ahead in the pic.
|
|
LastOutlaw
Member
|
# Posted: 10 Oct 2014 11:16pm
Reply
Quoting: MtnDon It really needs jacking up and being well supported while a full perimeter footING and foundation is poured (concrete).
That sounds like the ticket!
Looks like a good bit of space under there, you could wall the whole thing in once the perimeter footing is poured.
Downstairs addition?
|
|
jesse
Member
|
# Posted: 10 Oct 2014 11:39pm - Edited by: jesse
Reply
True, you may have a point regarding the footing. Maybe I should bite the bullet and make it happen in order to protect the building, which IS worth saving (it has nice windows, nice flooring, it's well sealed and dry inside, no structural rotting, it has some insulation, and I like the place!). And that would put me in a good position to add a downstairs as well.
Either way though, I think that will happen in the spring at the earliest, and I'd like to do something to secure it in the coming weeks. If I do go with the footing option in the spring, I'd like to do as much of it as I can myself / with friends, such as digging the footing and digging into the slope to create a flat area underneath the cottage. I am a bit confused about how the footing will ever be poured in the places where there are existing supports. That provides another vote in favour of a short-term solution with railway ties though, since I have a feeling they will come in handy during that operation.
|
|
bobrok
Member
|
# Posted: 11 Oct 2014 01:10pm
Reply
A friend of mine had to jack up his place (maybe 30' x 30' camp) about 18" taller to approximately 40" in total height off the ground. He lifted the entire structure, rebuilt the cribbing with 6x6 posts about 30" square, filled with boulders. Insuring that everything was plumbed and leveled he then lowered the structure down on top. It worked very well for him.
|
|
creeky
Member
|
# Posted: 11 Oct 2014 03:29pm
Reply
I wish there was a "nice" or "like" button for posts. bobrok. that is a very good idea. 
kind of a rubble foundation. neat.
|
|
|
|

