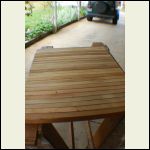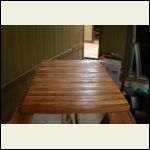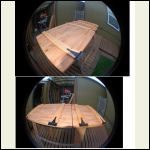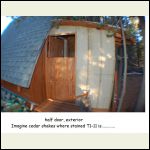|
| Author |
Message |
DLMcBeath
Member
|
# Posted: 4 Oct 2014 11:26am
Reply
Has anyone built a door for their cabin out of 2x4s? My cabin door is only about 78 inches tall. I can't afford a custom cut door and I'm not too sure about cutting down a steel door. So I thought about building one out of 2x4s. I really need to replace the one that's there. Any thoughts?
|
|
Dekagoldwingers
Member
|
# Posted: 4 Oct 2014 12:17pm
Reply
I have one built of 2x4 on my cabin about 60 inches high. The problem is keeping them tight together. Needs good cross bracing. I built a door for my shed with 1/2" plywood with 2x4 around edge and diagonal across upper and lower 1/2 with horizontal across middle. It is standing up well. The plywood makes it quite stable and the 2 x4 makes a good mounting for hinges and latch
|
|
Gary O
Member
|
# Posted: 4 Oct 2014 03:20pm
Reply
Hi there
Two of my last three doors were built with 2x2s.
Folks seem to like 'em.
More importantly, I like 'em.
Quite rustic and functional.
Just stagger drill/nail or screw 'em in series to the width desired.
Use 1x cross members, apply stain/sealant, hinges, latches.
Some pix
door_3.jpg_10.jpg
| 
door_3.jpg
| 
HALFDOORS_2.jpg
| 
halfdoorexterior.jpg
|
|
|
DLMcBeath
Member
|
# Posted: 4 Oct 2014 03:21pm
Reply
Thanks for your input.
|
|
Gary O
Member
|
# Posted: 4 Oct 2014 03:22pm
Reply
couple more pix
|
|
DLMcBeath
Member
|
# Posted: 4 Oct 2014 03:24pm
Reply
Very nice Gary.
|
|
DwellerofCabin
Member
|
# Posted: 11 Oct 2014 04:07pm
Reply
A small bead of latex caulk between each board is great for expantion and contraction, but not enough to squeeze out when you screw together. It keeps the weather out but allows for movement.
|
|
Malamute
Member
|
# Posted: 11 Oct 2014 09:45pm - Edited by: Malamute
Reply
I've built them from rough cut 2 x 8's. I measure the entire width of the door, divide by the number of boards, and rip them so they are all the same width. I then groove the edges and rip splines that fit, caulk the edges, grooves and splines, and clamp them together. I drill them and use 3/8" carriage bolts that have been blackened, and 2x 6 or 8 cross braces and a Z diagonal brace. I get square nuts to make the bolts look better. The hardware can be blacked with gun cold blue. I make sliding latches from oak, a dowel, and have steel brackets made that are copied from wagon box stake pockets (for adding taller sides on old wood horse drawn wagons). I saw that done in an old fallen down cabin, and salvaged one of the brackets to copy. For handles, wood float handles from the hardware store work well. 1/4" carriage bolts there, as well as for the slider brackets.
I do a small square window in the center board. Caulk the glass to seal it and add rough cut stop cleats inside and out.
You can see most of the important parts here. I use large T hinges from the hardware store, and add a third cleat for a center hinge only on that side of the center Z brace.
I've done similar doors for interiors from 1x6 T&G planed lumber and from 1x rough cut that was splined similarly to my entry doors.

You can kind of see the outside of it in this pic. The door wasn't the focus of the picture intent.

Hey wait, I remembered another place I had pictures. Something I built to sell.

Interior door,

|
|
|
Gary O
Member
|
# Posted: 12 Oct 2014 11:47am
Reply
Now THAT's art!
|
|
|

