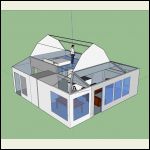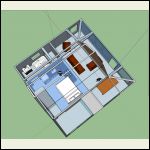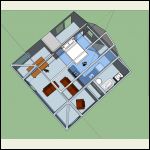|
| Author |
Message |
Scott G
Member
|
# Posted: 18 Aug 2014 12:58pm - Edited by: Scott G
Reply
Hi,
My wife and I are planning a cabin build. This will start as a weekender but the plan is for this to become full time in the next couple of years. I'm posting today to get some feedback on the design and possibly have some big mistakes pointed out to me.
I reclaimed a 14x20 gambrel roof 'shed' that I intend to use as a base for the cabin. From this I will add 6' lean-tos to 3 sides. This gives me 26 x 26. Note that I might go to 6.5' with the additions to gain the 26x26 interior.
A 12' area of the main 14x20 will become a bedroom loft - with a rather steep staircase at the back. Cathedral within the 14x20 and then a 8' ceiling for the additions. I'll build a 2' kneewall to gain headroom upstairs. Metal roof, T&G inside, Board and Batton outside.
I live in NB, Canada. It gets cold. We intend to be off-grid solar, wood cookstove, well and composting toilet, 5 gallon bucket or septic....undecided on that bit.
Any feedback on the design, especially concerns, are much appreciated and very welcomed.
Thanks - this forum is awesome.
Scott
cabin1.jpg
| 
cabin2.jpg
| 
cabin3.jpg
|  |
|
|
Don_P
Member
|
# Posted: 18 Aug 2014 09:21pm
Reply
I'm guessing you are hoping to reuse the roof, and am further guessing the rafters are too small to get adequate insulation into?
My barn has a lean to shed roof on one side, as the snow slides off the sttep gambrel above it piles up pretty impressively on the transition to the lean to roof, in VA.
The stairs look like they will drop you off upstairs into a head banger, and they look seriously steep.
Have you considered a gambrel 26' wide. Raising the second floor walls high enough to support the upper pitchbreak of the gambrel ~6'? This could also help put in a shallower set of stairs and give closet room in the loft bedroom. The front could still be a lower pitched hipped "shed" roof to help tie the overall look down. The existing roof materials would probably be recycleable into the framing of the additions.
|
|
Scott G
Member
|
# Posted: 18 Aug 2014 09:33pm
Reply
Yeah, the entire plan is based on reusing as much as I can. The rafters are 2x4. The idea was to scab 2x6 onto those giving me 9" width allowing for R20 and 2" HDFoam Board - around R30.
I hear you on the snow build up, didn't think of that. We get loads each year. Cleaning the snow off the roof a couple times a year wouldn't be out of the norm...
The stairs are a bit insane for sure. Don't want a ladder but I know this isn't anywhere near a code.
As for 26' wide, new roof system. I'm not sure I'd go with this style if I was going to build or buy totally new. I won't allow myself a mortgage on this...or spending tens of thousands either.
Thanks for the post Don_P. I appreciate it.
|
|
Scott G
Member
|
# Posted: 25 Aug 2014 12:15pm - Edited by: Scott G
Reply
So I've been working on the design and appreciate the feedback. The idea of snow gathering on the roof is a concern. We've decided to scale back our plans and build a simpler cabin using the 14'x20' barn and adding a simple 6' porch.
I am posting today to get some opinions on the idea of building this on a 12' or 14' wide tri-axle mobile home frame. This would give me the option to move the cabin should we decide to build more permanent building in the future. I can see this cabin become our 'kids come home to visit' cabin. Also possibly overcome some of the issues with permits and such.
I do not have to roll this down the road. I could build ongrid and move it about 1/2 mile on private land to the site (or build onsite with generators).
Just looking for opinions. Thanks a million.
|
|
ThomD
Member
|
# Posted: 25 Aug 2014 12:31pm
Reply
I do appreciate the desire to save money but the shell of a stud building is relatively cheap to build. By stuffing a sub-standard building into the piece, at it's center you are building in a ton of future problems. Two guys with hammers should be able to frame a 2x4 building in a day. Obviously not happening with me, but an easy week should be OK, and if you can borrow a nail gun, some parts will go faster. In fact, you can buy decent guns for the roof for about 150, including nails.
I'm writing from a 200 year old building on Grand Lake NB, and snow is the least of our problems as it generally blows away.
Is the reason for your use of the old building to avoid inspections?
|
|
Scott G
Member
|
# Posted: 25 Aug 2014 12:39pm - Edited by: Scott G
Reply
I have 95" 3x3 lumber for the shell - it came out of large pallets, it's not treated. I have a ton of them and I'll use the best ones. Reclaimed shed includes 2x4 rafters, some 2x6 and boards.
I've been collecting lumber for a couple of months and have everything I need to frame. I'll buy the floor material.
I have compressors, nailers etc...all the tools are covered.
My reasoning is to a: save money and b: as a bit of a 'social' experiment of sorts. I want to have a camp this winter and use the material I have. I know it won't be perfect but I believe it will work. As for inspections...the permit will be for a shed.
I totally do understand your concerns however the material I have is solid, not soft or all that old.
|
|
ThomD
Member
|
# Posted: 25 Aug 2014 01:56pm
Reply
For instance we have a problem with bats, no mater what we have done, and there has been an opne wallet, they keep coming back. We just can't seal the building, which means air is coming in.
More worrisome is what happens to you dealing with this stuff. Uber do it yourselfer, and originator of WEST epoxy Jan Gougeon, died early in his retirement from renovating a home where he inhaled mouse leavings. If you live in such a home, even don't renovate it that kind of stuff is circulating in the air.
|
|
Scott G
Member
|
# Posted: 25 Aug 2014 02:28pm
Reply
Points well taken - thanks.
My intention is to line/insulate the floor and skirt with exterior door cutouts giving me a metal barrier and some R value. We'll have to remain diligent against such pests as we do now with our older RV.
|
|
|
Scott G
Member
|
# Posted: 10 Sep 2014 01:03pm
Reply
We've been working on the floorplan. We're going to go with a 14x20 cabin with gambrel roof and a 6' porch on the 20' side.
Thought I'd post the floor plan for kicks and giggles...
|
|
|

