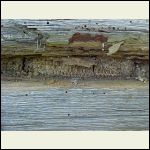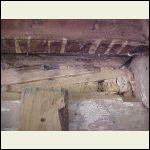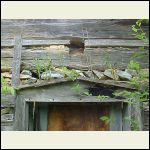|
| Author |
Message |
Miramichi
Member
|
# Posted: 23 Jul 2014 04:03am
Reply
Hi everyone, I'm looking for some advice. I have a 80 year old log cabin in Northern New Brunswick which needs some attention. The logs are insulated with oakum in some sections and showing gaps where the oakum has fallen out/missing in other sections. I was considering chinking the entire structure however the cost seems outrageous for the amount of time I actually spend there (2-3 trips a year). I was considering using backer rod between the logs followed by spray foam insulation and then a 3" strip of wood covering the gap between the logs. Just wondering if anyone has any suggestions.
|
|
Nirky
Member
|
# Posted: 23 Jul 2014 04:16am
Reply
It's an 80 yr old cabin which means the logs are long done shrinking. Spray foam, shave it down, then chink w/mortar. Don't use synthetic.
|
|
Miramichi
Member
|
# Posted: 23 Jul 2014 04:22am
Reply
Thanks for the quick reply Nirky! What exactly do I use for the mortar? Is there a mixture?
|
|
Nirky
Member
|
# Posted: 23 Jul 2014 04:31am
Reply
Mortar, as far as I know, is simply Portland cement. Like concrete minus the gravel. And since the logs aren't shrinking anymore, I'm wondering now if you could omit the foam?? Probably.
Reasons I say forget synthetic are reliability & price.
|
|
Nirky
Member
|
# Posted: 23 Jul 2014 04:59am
Reply
You may also have another chink option, if you have clay for soil. Just dig your clay, add straw. Chink in the summer to let it dry, and done. I kid you not, this is a viable alternative if you have clay in your soil.
|
|
Don_P
Member
|
# Posted: 23 Jul 2014 06:20am
Reply
Mortar is portland, sand and lime. It really needs to be applied over lath in 2 coats to hold up well. The problem with portland based chink is it needs to be applied to shed water, done well. It has caused more rot than it's prevented. The old lime based renders, pre portland seem to have worked better, they don't trap moisture. Google "lime render recipe" for some mixes. Clay was often used but I've found it isn't weather resistant and insects can set up housekeeping in it, where the lime is inhospitable to them. Good luck with your project!
|
|
bldginsp
Member
|
# Posted: 23 Jul 2014 08:54am
Reply
Any mortar will be brittle and inflexible. Even though the logs are long dry they still expand and contract with seasonal moisture variations. An inflexible chinking will not move with these movements and cracks will result, allowing in water, thus:
Quoting: Don_P It has caused more rot than it's prevented
as Don says.
Is your cabin worth repairing? At 80 years, if not well maintained for that time, it may have rot on the sill logs, hopefully not. I assume you have done a larger assessment of the whole structure.
Your original idea of backer rod, spray foam and cover boards seems workable with the addition of high quality flexible caulk to seal the cover boards to the logs.
|
|
Nirky
Member
|
# Posted: 23 Jul 2014 03:41pm
Reply
Mortar is taught in the log home building class I took. Having just checked the forum there, people are not reporting moisture or rot issues due to chinking. Quite to the contrary, they seem to be very satisfied with the way it's held up over the years. After many years. Mortar is permeable, it breathes where the synthetic doesn't.
The chinking is held on by nails nailed into the bottom log then bent up. The more nails the better, I can't remember how many nails per foot is taught, maybe 4 nails every foot? The more the better. Wire mesh like the kind used for stucco can work also for larger gaps.
Been going back and forth about foam....as I originally opinioned, I'd do the foam in the log gaps.
You didn't say, how large are your gaps? Got any pictures?
Check out the forum at buildloghomes.com.
|
|
|
Smawgunner
Member
|
# Posted: 23 Jul 2014 03:47pm
Reply
We're getting ready to do the same and I'm curious to see what you end up deciding on. We're not going with synthetic due to costs. My question though,...I hear all of these recipes for making "mortar" chinking (lime, portland cement, sand). Why not use the bag mortar...is it different in some way?
|
|
Nirky
Member
|
# Posted: 23 Jul 2014 04:06pm
Reply
The standard buildloghomes.com class recipe is
3 parts sand
1 part Portland cement
.5 parts lime.
|
|
Smawgunner
Member
|
# Posted: 23 Jul 2014 04:07pm
Reply
What is in bagged mortar?
|
|
Nirky
Member
|
# Posted: 23 Jul 2014 04:13pm
Reply
The bag may list the percentages of each component. The recipe I gave is by volume, not weight.
|
|
bldginsp
Member
|
# Posted: 23 Jul 2014 06:37pm
Reply
Lime gives softness to the mortar so it has a bit of give between bricks or stone. I wonder if a higher proportion of lime is useful in this case, but that's a wild guess
|
|
Miramichi
Member
|
# Posted: 23 Jul 2014 07:47pm
Reply
Thanks everyone for the great advice, I should have started here. Although it's 80 years old my camp is still in pretty good shape. I replaced the bottom logs a few years ago, new roof and floor last year. My main issue now is to tighten it up between the logs, last year It was just to cold! I think I'll go with the backer rod followed by the mortar mix over it. Cost wise I think it's the best option. I'll pass along some pics!
|
|
Nirky
Member
|
# Posted: 23 Jul 2014 08:11pm
Reply
Cool plan. It's going to look like a classic log cabin once again after you remove those gap covering boards and properly chink. The nail length should be 2 1/2" or longer for those larger gaps.
|
|
Don_P
Member
|
# Posted: 23 Jul 2014 09:01pm - Edited by: Don_P
Reply
I'm guessing by bagged mortar you are talking about quickrete or similar, just add water, type of bagged mortar. It is type N mortar with the sand already in the mix, so water is the only missing ingredient.
Bagged masonry mortar that a brick or block mason uses comes as typically type O, N, S or M (weakest to strongest). It consists of portland cement, and lime with some proprietary plasticizers, sand is added on the job, sometimes a bit of lime to adjust workability or portland to adjust strength and workability, jobsite tuning. The more portland the higher the compressive strength and weatherability but the more brittle and shrinkage. Just as in concrete, the aggregate plays a major role in controlling shrinkage. Remember wood has a compressive strength of around 350 psi, type N has an ultimate compressive strength of about 750 psi. Nirky's mix is a type S. Type M and S are used on foundations, type N is usually for brickwork, you don't actually need anything near these compressive strengths. Portland mortars do not readily breathe, this is one reason why they should not be used on old brickwork. The old lime based mortars and renders do. Historic half timbered buildings in the UK began to fail when unsuspecting masons began using portland to restore lime renders in contact with the timbers. That said i've used a portland chink that has held up well for around 20 years on a 1928 house, the previous portland chink had caught and directed water into the joints and caused much damage, I've worked on several like that. The original chink was "slack lime" (slaked lime) and river sand. Primarily get the joint tucked under the upper log and shed out over the lower log, the chink to log joint will seperate, if you invite water in it's there till it causes rot. A really good job involves cutting a drip groove to make the water drop off the upper log just in front of the chink, then the chink sheds over the lower log.
cob and daub (cobs and clay)
| 
chipNdip (chestnut chips and lime mortar)
| 
Limestone flakes, lime mortar & chestnut splits
|  |
|
|
Malamute
Member
|
# Posted: 24 Jul 2014 01:42am - Edited by: Malamute
Reply
There was a "high tech" chinking that was used before the synthetics came into play. Its composed of 1 part Portland cement, 2 parts gypsum plaster, and 3 parts coarse saw dust, as from a chain saw. Its more stable than plain mortar, and by volume, 1/2 of it is free or nearly so if you save sawdust from cutting up your firewood or get it from a sawmill.
it was generally used with fiberglass insulation cut into strips and packed into the joint first, then nails in the lower log, then chinked. I've removed old mortar chinking, its not that hard, as its fairly brittle. The mix I described is very tough in comparison, and is a bugger to remove when needed. It suffers from the same issue of not flexing or moving with the logs as they change with varying conditions, but I think its much better than ordinary mortar chinking.
If you use it, don't mix up too much at once, it sets fairly fast and is very hard to remove from the container once it sets. I used one pound coffee cans to measure. Two cans Portland, etc was all I could do at one time without it setting up before I could use it. A home made mortar board and margin trowel make it go quickly.
In my own cabin addition I've started, I may use the synthetic on the outside where it matters most for weather/air resistance, and the Portland/plaster/sawdust mix on the inside.
|
|
toyota_mdt_tech
Member
|
# Posted: 24 Jul 2014 08:13pm
Reply
We build a small log cabin toolshed when I was growing up and we used cedar bark. Its string and pulls like string cheese. Drove it in tight, worked great and is flexible.
|
|
Treehuggerdirtworshiper
Member
|
# Posted: 4 Jul 2024 03:52am
Reply
I've got clay red and brown. Fiberglass thread and lime. Oh yeah h2o. . Need a ratio for mixing!?. . Log cabin is a 12×12 ft. 8 ft high to 6 ft low. . . So much work is already been done to it. If anyone has already done a mix chink. Pls Post mix ratio!.
|
|
gcrank1
Member
|
# Posted: 4 Jul 2024 02:56pm
Reply
Probably mix like the Egyptians did for the clay bricks.
Don't forget ya have have a hole in the dirt to stomp it all.
|
|
toyota_mdt_tech
Member
|
# Posted: 5 Jul 2024 01:18am
Reply
Quoting: Nirky The standard buildloghomes.com class recipe is 3 parts sand 1 part Portland cement .5 parts lime.
The LHBA does is that way also. They will drive in lots of long nails, top and bottom log, bend them inward, mortar over it. Add some steel mesh behind nails but not needed.
|
|
|

