|
| Author |
Message |
rhjv
Member
|
# Posted: 4 Apr 2014 06:02pm
Reply
Hello folks,
New to this forum, I've learned a lot of cool stuff so far. I am building a 16x20 cabin with open roof concept (cathedral, no flat ceiling), and I have a 2x8 ridge beam with 2x6 rafters, and doubled collar at every 4 ft. My plan is to soffit vent screened hole at soffit between the rafters, and also drill 2 1" holes at top half of the ridge between each rafter. I will use 3 1/2" fibreglass insulation so that will leave me with 2" of airspace between uper roof sheating and insulation. I figure that with our cold, long, dry winters and cool/warm summers, and with the winds that we get, this should be more than sufficient to allow adequate air flow / moisture escape. I live in arctic canada, way up north, and again with the winds and snow that we get, I dont see a ridge vent working, it'll get clogged and/or fill the roof with snow. So i figure as long as I got adequate are flow/movement in between in/out between both soffits between each rafter, that should work just fine.
I am looking forward to hearing of any concern, advise etc from anyone.
|
|
MtnDon
Member
|
# Posted: 4 Apr 2014 06:39pm - Edited by: MtnDon
Reply
Quoting: rhjv ...any concern, advise etc from anyone.
Air moves upwards from a soffit to a ridge vent quite well. On a still air day I have felt the warmed air as it leaves the ridge vent on out metal roof. Soffit vents without a ridge escape will not provide ventilation. And with only 3.5" of fiberglass batts I am pretty certain that during the cold periods water vapor that penetrates the insulation will condense and freeze on the underside of the roof sheathing, only to melt and drip at some future date.
The 3.5" also seems inadequate for a roof in northern Canada. CMHC would never permit that. What sort of cold weather use and what sort of heating? What inspections, building codes to meet?
|
|
rhjv
Member
|
# Posted: 4 Apr 2014 06:56pm
Reply
Thanks for the reply MtnDon. I just figured as long air is moving from one end to the other, that would help to reduce chance of any condensation/freezing etc. I'm not prepared to install a roof ridge due to the snow and winds we get. Any idea what other option without changing design of my roof sturcture?
|
|
rhjv
Member
|
# Posted: 4 Apr 2014 06:56pm
Reply
Sorry, i meant to say i'm not prepared to install a roof ridge vent....
|
|
bldginsp
Member
|
# Posted: 4 Apr 2014 07:15pm - Edited by: bldginsp
Reply
Even with the holes in the ridge blocks, you might not get the cross ventilation that is needed, because as Don said the warmer air tries to go up and has no way out. If you are concerned about water/snow intrusion into the ridge vent you could get creative making a custom designed ridge vent that is wider, thus making it harder for water/snow to get in. Have you seen the plastic gauze stuff they make to go in ridge vents? Lets air thru, keeps out critters.
4-1/2" thick polyisocyanurate rigid foam insulation is manufactured at that specific thickness for use in 2x6 cathedral ceilings such as yours to maximize insulation while still leaving the 1" air gap required. Gives roughly R30 value, and the foil faced acts as a moisture barrier, helping that much more with the condensation issue. Expensive stuff though.
I've seen cathedral situations where they did not put in a ridge and, like you, we're depending on cross ventilating from soffit to soffit, up over the top and thru the ridge block holes. Don't know how effective it is, but in your more extreme climate I'd be inclined to go the extra mile and incorporate a ridge vent at whatever cost.
|
|
bldginsp
Member
|
# Posted: 4 Apr 2014 07:21pm
Reply
Another alternative would be to place horizontal 2x4s, like collar ties, one foot down from the ridge to make a small attic space that can then be vented on the gable ends. Changes the ceiling look.
|
|
rhjv
Member
|
# Posted: 4 Apr 2014 07:30pm
Reply
Thanks, search for a vent that I am comfortable with, I like ur idea of custem vent, and wider, etc.
|
|
rhjv
Member
|
# Posted: 4 Apr 2014 07:32pm
Reply
I'm heading out to the cabin in the morning, will definately ponder the 2x4 collar idea, thanks man!!
|
|
|
PatrickH
Member
|
# Posted: 4 Apr 2014 07:59pm
Reply
In MN on cathedrals we nail 1" strips to maintain the airspace then pack layers of rigid foam against those and seal the seams with spray foam we use ridge vents designed for snow and use vented soffits I have seen many options to correctly ridge vent in snow but heres one place I found URL the only place I have heard of cross venting being allowed here is in a roof that cant have a ridge vent like on a bay window situation then the rafters are drilled with 1" holes to promote venting
|
|
Just
Member
|
# Posted: 4 Apr 2014 09:16pm
Reply
rhjv is correct to be concerned . I live in a home in Canada with continuous roof vents and have had snow in the 3 in. air space 5 times in the last 30 years . I cant seem to find a cure . we will be painting the living room ceiling again this year.
|
|
MtnDon
Member
|
# Posted: 4 Apr 2014 09:35pm
Reply
Cathedral ceilings do present challenges. If I wanted one I would most likely build it non-vented with either, (a) a thick layer of spray on closed cell foam on the underside of the roof sheathing and the balance fiberglass. The foam thickness depends on climate zone. Or (b), foam on the exterior of the sheathing. Again the foam thickness depends on the climate zone. That way the snow has no vent openings to be wind driven into.
|
|
rhjv
Member
|
# Posted: 4 Apr 2014 11:42pm
Reply
Folks, I'm going to AIRtight my seiling, taking extra time and care to do it right and then some. And after some thought and ponder, I'm going to go ahead with my idea, using holes in the ridge to allow air to move. I can always add a ridge vent down the road or design something, so we'll see how this works. And if anyone wants to check back with me sometime in the future, I can let you know how its working. This has been a great discussion, and I hope to learn more about different methods/ideas regarding venting a cathedral roof, with or without a ridge vent. I know whe have codes for different jurisdictions, however I think a lot of thought and conisideration isn't paid towards the different climates and the thus the effects of applying different building practices etc. Thanks freinds, and ill definately be back with somemore ideas/quiries.
|
|
toyota_mdt_tech
Member
|
# Posted: 5 Apr 2014 12:30am
Reply
Quoting: rhjv I'm not prepared to install a roof ridge due to the snow and winds we get.
I have a ridge vent and there is a foam in there to keep out blowing snow and bugs/bees.
|
|
bukhntr
Member
|
# Posted: 6 Apr 2014 04:08am - Edited by: bukhntr
Reply
not sure others thoughts but the way we did this was to use foam insulation baffles at the eaves that allow air to pass up from the soffit vents and between the baffle and the roof decking on the slopped section of the ceiling. We were able to use r-19 still on our 2x6 rafters though it is more compressed at the baffles. We also have an 8x16 gable end vent at each end it is boxed so it pulls air up from the bottom out I could feel air moving from it while we painted the outside and this seems to be working good for us right now. The pic of the baffle is not our cabin, but you can see the box out at the eave in the pic of the cabin and the ceiling pic ours to show our ceiling line inside.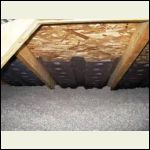
baffle.png
| 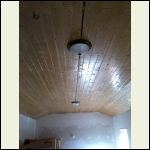
Photo211.jpg
| 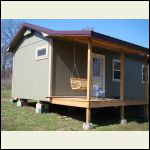
051.JPG
|  |
|
|
rhjv
Member
|
# Posted: 7 Apr 2014 12:04am
Reply
After some more thought n ponder, rather that close the ridge completely, and hopeful that the air will flow at both soffit ends and through the ridge holes, I'm now thinking of leaving breathing space at top of ridge, and using 1x6 on both sides of ridge gap, nailed on top of shingles, and cut thin slits up to 1/2" apart along full lengh of the 1x, running, the full lenth of the ridge, then use shingles to cover, or possibly roll on strips. I'm thinking with the lenghier edge on each side of the ridge, this may help to keep snow out. Any thoughts on this idea?
|
|
rhjv
Member
|
# Posted: 5 Aug 2014 03:24pm
Reply
After all this discussion, i have built a ridge vent, stained and covered with roll on roofing. It'll take some travelling for rain or snow to get in, so i'm happy with this. So with the soffits breathing, holes on roof ridge as I explained in this discussion, and with this custome ridge vent, i think the roof should breath well. I did finish insulating and sealing with 6mil, acoustic sealed all the joints and taped overlap ends throughout. so i'm confident ill have no problems. Thanks for all your input and ideas folks!!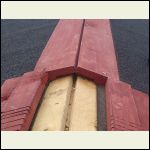
ridge vent
| 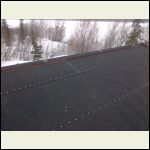
ridge vent1
| 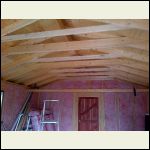
ceiling frame
|  |
|
|
|

