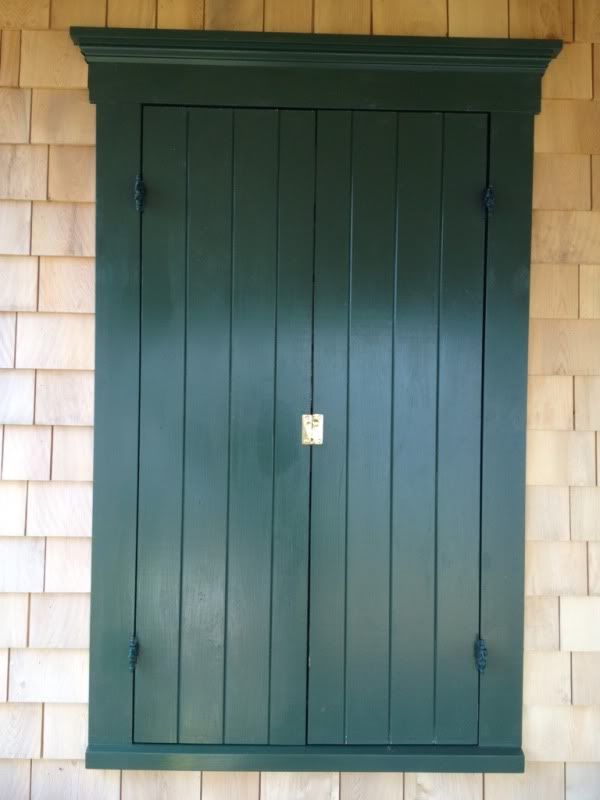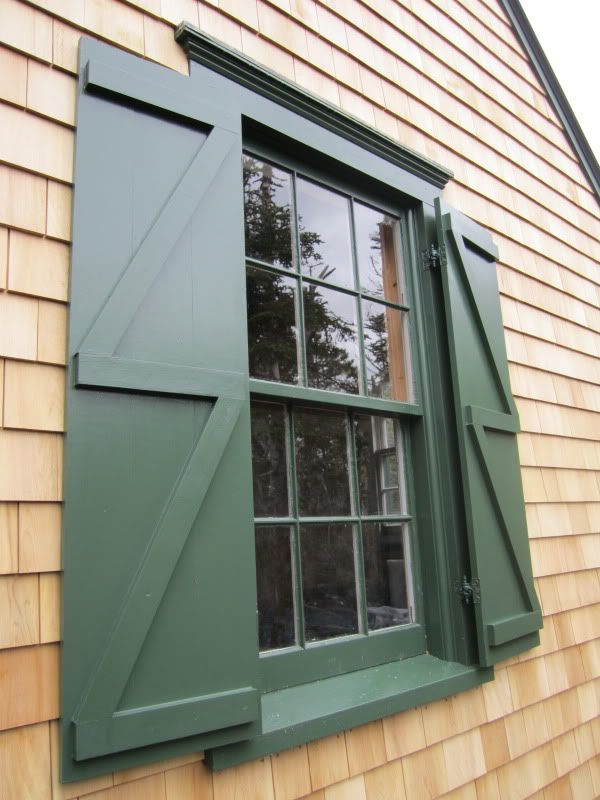|
| Author |
Message |
chrisser
Member
|
# Posted: 10 Mar 2014 11:02am
Reply
So we went to Habitat to look for materials for our 12x12 cabin.
Got a nice, old wood door for $30 that will be perfect, and they also had a bunch of "demo" windows. We bought several.
They're inside wooden cases with handles - something that a window company would take to a home show, or your house, I guess.
The windows are vinyl, roughly 21" x 27" - double hung, double pane, tilt in, low-e glass with latches, screens, the works. Perfect for our little cabin.
They are essentially replacement windows, so I need to build some sort of casing for them. Having some trouble finding good info on the web - perhaps I'm not using the right search terms.
I'm guessing I need to build a square box out of 1x lumber. Looking for suggestions on the type of wood to use, how to do things like angle the sill and to what degree, etc. I'd also like to build one of them so the casing is hinged to make an emergency exit window, even though it's probably not necessary (we don't have to worry about codes, but our small camper has a window that is hinged and latched so you can escape out it, and it seems like a good idea).
Ideally, I'd like to build the windows into the casing ahead of time so I can just install them into the openings in the framing, but I'm not opposed to building the casings, setting them in the framing, and then putting the windows into the casings later, if that's the best approach.
Any advice?
|
|
chrisser
Member
|
# Posted: 10 Mar 2014 02:27pm
Reply
Did a little more research.
What I'm trying to build is more correctly termed a "window jamb" and not a "window casing" apparently.
|
|
bldginsp
Member
|
# Posted: 10 Mar 2014 03:08pm
Reply
I used to build old style wood windows and doors. The sashes are the frames that have glass set in them, the jambs are the frames that are nailed to the wall opening and hold the sashes, the casing is the trim that goes around, both inside and outside. The sill is the part of the jamb on the bottom, and traditionally was angled at 10 or 20 degrees.
Double hungs slide up and down, casements hinge and swing out, or in.
Double hung jambs need to accommodate the windows sliding up and down, with moldings that hold them in place as they do so. And you will need counterweights, or springs, to hold the sashes in place when slid up or down, or some bolt or latch to hold them open. When shut the two sashes need to make a seal at the meeting where they join.
Maybe all the above is kind of obvious, what you need is a specific design tailored to the sashes you bought. You might try googling double hung repair, that may show you how traditional double hungs are laid out, then you can start designing.
Hope this helps
|
|
Just
Member
|
# Posted: 10 Mar 2014 03:28pm
Reply
Not sure you need a jam. I.M.O.
i would build the rough opening 1 in larger than the vinyl , on the sides, and 2.5 in larger on the top to bottom opening.
wrap and fold your house wrap into the opening
make a sill out of a bit of 2 x 6 pressure treated [taper the 2x 6 20 * on the last 2.5 in. of the out side edge .
apply a water proof membrain on the bottom of the opening wraping around the outer edge
leval and install the sill board protruding from the frame 2 in. calk and seal .
stand vinyl window in the frame. shim 1\2in on bottom [should be leval as you levaled the sill] flush with the plywood exteror.
attach on sides ,, only ,, with 4 long screwes.
apply foam all around.
trim foam and apply brick mold on sides and top to cover the foam.calk to the window and nail to the wood
apply a drip edge acrost the top before siding the cabin.
i probably missed something , hope others will way in ,..
|
|
chrisser
Member
|
# Posted: 10 Mar 2014 06:14pm
Reply
That's a neat thread.
I like the shutters - are they going on the inside or the outside?
Been considering outside shutters on mine - or even just a wood panel that would cover the window with some simple sliding latches from the inside. Partially for security, and partially to protect the windows from stray buckshot during hunting season when we aren't there.
|
|
davestreck
Member
|
# Posted: 10 Mar 2014 07:27pm - Edited by: davestreck
Reply
They are mounted on the outside:


|
|
cbright
Member
|
# Posted: 11 Mar 2014 08:56am
Reply
I did just what you're trying to do for 5 windows in my place. There where just vinyl window with no casing around them.
What I did was use 3/4 plywood and build a frame that is 6 1/2" deep (to fit 2x6 walls (5 1/2") + 1/2 sheaving + 1/2 drywall.)
Next I built jambs for the inside and outside to sandwich the window in place. On the outside I sloped the bottom jam at about 15 degrees down to make water run away.
Then on the outside I built a frame that was about 1.5" bigger, all the way around, so that when you install them you just press them tight up against the outside sheaving ... from the outside. Just like a normal window replacement window would install.
They all installed now, and I don't think I took any pictures, but will post if I find one.
|
|
|

