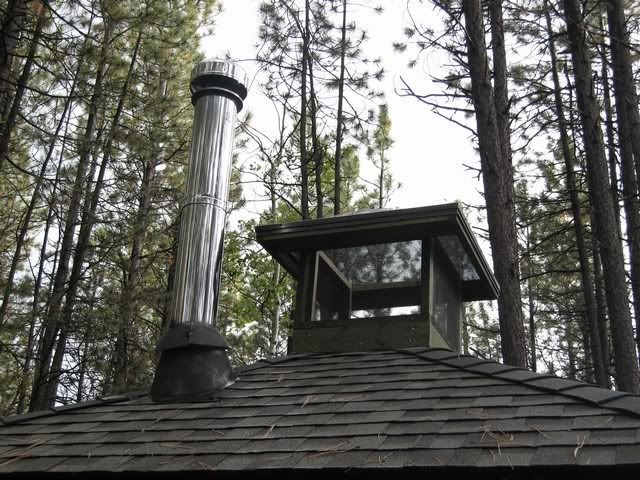|
| Author |
Message |
chrisser
Member
|
# Posted: 5 Mar 2014 04:01pm
Reply
This is probably a dumb idea, but I thought I'd post it anyhow....
Building a 12x12 cabin with a 12x16 footprint (Loft hanging over the porch). Half of the area under the rafters will be loft (8') and the other half an open ceiling.
My wife saw a small cabin on some TV show that had a raised roof section in the center with small windows. Seems like a neat detail.
I'm using 2x10 rafters for a 12/12 roof - way overkill structurally.
Was thinking of keeping the rafters as is and building a short wall on top of them - maybe 1 foot tall and 2 feet on either side of the ridge. Build a little roof on top with 2x4s and cover it in sheathing and metal roofing like the rest of the structure.
Then, instead of windows, I was thinking that I could frame in some glass blocks - maybe one 8" block every foot. That would end up being 32 glass blocks across the whole span, plus the framing.
I think it would let a fair amount of light in, and while not perfect, glass blocks are probably better than clear roof panels or single pane glass. (R value of 1.96)
32 blocks at 6lbs each (according to the HD web page) would be under 200 lbs, plus the framing. At about $5 each, plus some 2x4s and flashing, it seems like an inexpensive project that would add a lot of character.
|
|
241comp
Member
|
# Posted: 5 Mar 2014 04:46pm
Reply
Sounds like a great idea. You might find that you can get double-pane windows for about the same price as the glass blocks, and they could be opened in the summer for ventilation. Look at your local building supply store for "basement windows" which are typically short and wide and open for ventilation. They would also be lighter weight.
|
|
MtnDon
Member
|
# Posted: 5 Mar 2014 06:06pm - Edited by: MtnDon
Reply
Do you mean a cupola?

Can probably do w/o the swordfish unless you're on the coast. 
If you can devise a way to open and close windows up there they work nicely for summer ventilation.
|
|
MtnDon
Member
|
# Posted: 5 Mar 2014 06:13pm - Edited by: MtnDon
Reply
A variation on the theme; this one is simply screened on the 4 sides. It's on a gazebo. It uses a plexiglass single dome skylight as the roof and for more light.

|
|
bldginsp
Member
|
# Posted: 5 Mar 2014 06:22pm
Reply
Sounded to me like he meant a clerestory running along the full length of the ridge, which I think is a great idea if you want to go to the effort and expense. I agree there should be at least one or two openers for venting in summer.
|
|
Don_P
Member
|
# Posted: 5 Mar 2014 09:08pm
Reply
Another name for that roof is a monitor. I'd be tempted to run a beam along each side and hang the main roof rafters off them, then sit the monitor walls and roof atop that leaving the clerestory unobstructed.
|
|
chrisser
Member
|
# Posted: 5 Mar 2014 09:32pm
Reply
Thanks guys
Monitor roof is closest to what I was thinking.
Most of the ones I googled have a shallower roof pitch. I don't know if it would work well on the 12/12 I'm planning.
But, thinking about it more, it would not be all that difficult to add it later if we think we need it. I think I'm going to go ahead with the more standard roof just to get it done this season. Always can expand it later.
|
|
hattie
Member
|
# Posted: 5 Mar 2014 10:44pm
Reply
Oh, those are really pretty!!!! What a great idea!!!
|
|
|
adakseabee
Member
|
# Posted: 6 Mar 2014 03:57pm
Reply
Do you plan on using mortar between the glass blocks? If so, any movement of the roof structure due to snow, wind or unequal heating by the sun on opposite sides of the roof may result in the mortar cracking, allowing water to penetrate the building envelope. I like the idea for the sake of light and ventilation, but unless it is done right, it may become a maintenance problem on top of a steeply pitched roof. Personally, I would use "maintenance-free" cladded double-paned windows that can be opened and closed and cleaned from the inside where you will have better access than from on top of the 12/12 roof.
|
|
chrisser
Member
|
# Posted: 6 Mar 2014 04:01pm
Reply
I had planned on using silicone sealant. It's one of the alternate ways of installing glass blocks.
I originally thought of regular windows, but being the peak will be about 13' off the floor, I didn't think I'd realistically want to get on a ladder to go up there and open them.
|
|
creeky
Member
|
# Posted: 8 Mar 2014 09:13am
Reply
Replacement door windows come in 24x24. Double pane with argon and coated might be lighter and easier to install. With no bulky cladding/frame you could silicone them in. Some come with the door trim/flashing. Even easier to install. Plus they can be quite cheap.
|
|
|

