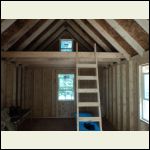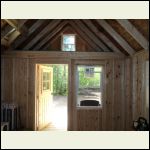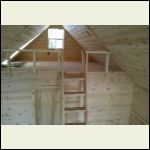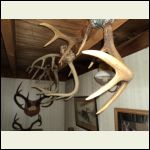|
| Author |
Message |
chrisser
Member
|
# Posted: 28 Feb 2014 07:23pm - Edited by: chrisser
Reply
Planning on a 12' wide cabin with a 12/12 pitch rafter roof and a loft.
The loft will just have a mattress and little else.
Would 2x6x12s be appropriate for a light load like this, and how close would they need to be?
I'd prefer it didn't bounce too much in case the wife is in a romantic mood.
I've found span calculators, but I'm not sure what values are appropriate for a loft.
Also, since the corners will be pretty useless, I was wondering if I could not cover the last foot with plywood, leaving the loft joists exposed. I thought I might get better airflow that way in the summertime as we'll have a window in each gable wall.
|
|
turkeyhunter
Member
|
# Posted: 28 Feb 2014 08:01pm
Reply
Quoting: chrisser Planning on a 12' wide cabin with a 12/12 pitch rafter roof and a loft.The loft will just have a mattress and little else.Would 2x6x12s be appropriate for a light load like this, and how close would they need to be? I'd prefer it didn't bounce too much in case the wife is in a romantic mood.
well then ...LOL go with at least a 2" x 8"...LOL..not much difference in $$$ ...LOL go with at least a 2" x 8"...LOL..not much difference in $$$
|
|
chrisser
Member
|
# Posted: 28 Feb 2014 08:21pm
Reply
Well, at HD, they're $7 vs $12. Not a huge amount, but costs for my choices are starting to add up as I go through making my plans. $50 here, $60 there - it starts adding up to real money!
I'm going to have 2x6 walls, so the span between will be 11'.
If I put that into a span calculator with the defaults, 2x6s on 12" centers are OK for a ceiling joist, but 2x8s are necessary for a floor joist (this is with #2 spruce/pine/fir).
If I drop the live load on the floor joist calculator to 30psf from the default of 40psf, then it shows a 2x6 will span with the default deflection and dead load.
|
|
Just
Member
|
# Posted: 28 Feb 2014 09:27pm
Reply
Quoting: chrisser $7 vs $12
$7 =a risk
$12 =a engineer's guarantee
todays society denies some of us the use of risk to improve our lives.
[ I.E . ,building codes ,bylaws ]
Risk must be balanced with reward.
Risk has been good to me ,but that must be your decision .
p.s. I once built a 8ft. wide loft with 2x4's ,worked great still there 20 years later.
|
|
Don_P
Member
|
# Posted: 28 Feb 2014 11:09pm - Edited by: Don_P
Reply
30psf Live Load is correct for a sleeping room and #2 SPF 2x6's will work at 12" centers for that span, however, 2x8's will also work at 2' centers with ever so slightly less deflection. Either option would be blessed by an engineer and up to code. In calculating a beam's "section modulus" for bending strength, depth is squared. The quickest way to strengthen a beam (a joist is just a type of beam) is to make it deeper, hence the old adage "Deeper is cheaper". Where bending strength is a safety check, deflection is a serviceability check to prevent overly bouncy floors, cracked plaster, etc.
|
|
chrisser
Member
|
# Posted: 1 Mar 2014 12:28am
Reply
Is the deck surface part of the equation?
For example, if plywood or OSB were glued and screwed onto the beam, I assume that would strengthen it further. Likewise if sheet material were placed from below.
Are the span calculators assuming there will be some sort of sheeting attached top and/or bottom? Seems the sheeting also adds weight that would affect the span too - maybe they net out. What affect does something like drywall have on the span (as on a ceiling below the joist)?
|
|
Don_P
Member
|
# Posted: 1 Mar 2014 07:14am
Reply
No the claddings are not part of the equation as far as increasing allowable span, the span calculators are allowing 10 psf for them and bump up the joist strength for multiple members spaced 24" or closer together. So in that equation for bending the calcs count on 30 psf live load (you and the missus and the bed) + 10 psf Dead Load ( the self weight of the structure and permanent finishes). The deflection calcs technically just use the live load although for brutally basic I just use the same total and end up a little stiffer technically than the minimum limits (both scenarios above barely failed in my deflection calc by that method but passed technically, I would use 2x8's on 16's myself... deflection very often controls spans rather than bending strength, very rarely horizontal shear does in very short very heavily loaded beams, (bend a phone book watch the pages slip past one another in bending and think about wood grain slipping... horizontal shear, Bend a popsicle stick, notice the fibers in the bottom middle splinter out, a bending failure)).
Yes there is some load sharing and some T or I-beam effect given by the sheathing(s)... but I wouldn't count on it without an engineer's blessing, I suspect it woult take full edge blocking, rigid structural glues, many nails rather than brittle screws & etc infinitum. Getting it up to snuff in the field would be difficult. Generally in basic wood design you point to one member and say "That'll do it" rather than trying to build a composite assembly. It can be done but not by someone with only a hundred or so houses under my belt and no engineering degree. That is the principle behind stress skin panels though.
With heavier or more brittle finishes the deflection calcs come into play more, for instance under tile I wouldn't go under L/480 and would try for stiffer and shorter spans when possible.
|
|
chrisser
Member
|
# Posted: 1 Mar 2014 09:01am
Reply
Thanks Don_P. I understand much better now.
|
|
|
Truecabin
Member
|
# Posted: 1 Mar 2014 02:31pm
Reply
Quoting: chrisser For example, if plywood or OSB were glued and screwed onto the beam, I assume that would strengthen it further. Likewise if sheet material were placed from below.
you are right if you glued plywood or osb to top and bottom and shear nail every 6 inches then 2x6 is overkill here are some numbers you can use to get an idea of the strength you can see 2x4 sheeted is overkill same as 2X8 joists
2x6 joist section modulus is 7.5
2x8 joist section modulus is 14
2x4 joists 16" ctr sheeted glued shear nailed top and bottom its 16
2x6 16"ctr sheeted glued shear nailed top and bottom its 28
sheet top and bottom is a lot more cost and trouble to get more headroom
|
|
Truecabin
Member
|
# Posted: 1 Mar 2014 02:38pm
Reply
i think a 2x8 loft would look funny look too heavy in a little cabin
|
|
MtnDon
Member
|
# Posted: 1 Mar 2014 05:39pm - Edited by: MtnDon
Reply
Truecabin, what are you using to come up with the values for the sheeted examples?
|
|
OwenChristensen
Member
|
# Posted: 1 Mar 2014 06:40pm
Reply
chrisser
Yes, That's fine for your intended use, even on 16'' centers. Absolutely no problem.
|
|
Truecabin
Member
|
# Posted: 1 Mar 2014 06:51pm
Reply
ibeam modulus calcs
the missing detail is 1/2" sheet 16 inches wide with 2x4 or 2x6 for the web
it would need proper blocking to hold that modulus under load but who cares its overkill anyway for a loft with just a bed
comparing the shapes modulus you can scale the strengths
|
|
Don_P
Member
|
# Posted: 2 Mar 2014 07:51pm - Edited by: Don_P
Reply
This JLC article from '97 came to mind and might offer some guidance, I googled and found an online link; http://www.jlconline.com/engineered-wood/practical-engineering--a-cure-for-bouncy-flo ors.aspx#
The glues needed to make a shear resistant connection are not cheap and do note the way he is spacing the joints and orienting the panels. I do like the 1x solution better but in the end it'll end up being about the same thickness as a 2x8 floor at a much higher cost.
APA's Plywood design supplement 3, design and fabrication of stressed skin panels is referenced however the engineer writing the article said it is probably of little use to the non engineer.
The old tried and true is usually cheaper and has a history of reliability.
|
|
Truecabin
Member
|
# Posted: 2 Mar 2014 10:21pm - Edited by: Truecabin
Reply
Quoting: Don_P The glues needed to make a shear resistant connection are not cheap
loaded to full capacity and expected to hold the big load for years the glue can creep but a little bouncing every few months
careful relying on engineers who have to sign off for the worst case this is not worst case its a cabin but maybe rmak wants to argue 
|
|
Don_P
Member
|
# Posted: 2 Mar 2014 11:28pm - Edited by: Don_P
Reply
One is a composite assembly where the parts act together as a unit, the other is layers of materials that are not actually acting to reinforce one another. Very often when we try to say that one part is "helping" another the actual way the failure happens is that one part fails and then the other part fails. A classic example is when we mix fastener types. I've seen folks put in some number of nails and then a bolt and say that the bolt is helping the nails. What actually happens is that a bolt takes load immediately where a nail deforms and slips a bit before taking full load. If neither is really capable of taking the full load, the bolt fails, then the nails fail... the individual parts were really not helping one another, they were acting independently. The same is true if the plywood flanges or the joints between plywood ends in the flanges in your assembly can slip. They are no longer acting as flanges as in an I beam but simply as a thin layer of plywood on top of a joist, each bending independently and not forming the composite assembly we had hoped to create. These details in wood are difficult. Give me 3 pieces of flat steel stock and a welder and I'll fabricate a creditable I beam. Getting that kind of weldlike connection in wood, in the field, is simply difficult to pull off. The connections, the glue or fasteners need to be rigid enough not to move under the shear loads imposed or the parts are acting independently and are no stronger than the strongest single element, the joist. For myself, I'd keep it basic and just count on the joist, I think that's the best you can ask for in the field. We can hope we make it stronger but I wouldn't actually count on having made it stronger.
|
|
Truecabin
Member
|
# Posted: 3 Mar 2014 11:34am - Edited by: Truecabin
Reply
Quoting: Don_P We can hope we make it stronger but I wouldn't actually count on having made it stronger.
i disagree with that part thats the engineer who has to sign and stamp and cover his a**
i think its easy to count on stronger just try to chip off what you spill the glue joint is more reliable than what you suggest but you have to also thik about how important is this it the cabin going to fall down or maybe the loft floor flexs once in awhile who cares
dont count on the full 2x stronger but you can hang your hat on 1.5x and dont forget 1.5x is a lot stronger
heres what a small cabin builder needs to know
simple 2x6 joist has section modulus = 7.5
2x4 on 16' ctrs with plywood clad top and bottom glued and shearnailed has 16 modulus more than 2x as strong as 2x6 and equal to 2x8s not blocked
if you assume 1.5x stronger you are good
any builder knows the 2x4 clad is a lot stronger than 2x6 joist because he just knows he made a few shear walls in his time
the engineer knows the modulus is more than 2x is inclined to agree but wont stamp it because theres no number
the regular guy can build it and then go upstairs and jump on it with the wife and say hey this doesnt flex at all but dont tell the inspector
2x4 clad cost a lot more time and $ than 2x8 to save 3" but 2x6 or 8 can be ugly in a small cabin if its open ceiling
for me i build it how i like it
i dont care if it takes more time cuz if i save too much time on one thing then i have to go build something else more complicated later
i try to remember that this is a small cabin nobody gets sued if the loft sags a 16th inch you can take some chances
even builders dont know reality anymore they can lose everything if inspector says tear it out but in the end the homeowner is the one to pay more for overbuilt
the contractor charges more for overbuilt so everybodys happy when the homeowner can afford overbuilt
cabin people often have more money there ok to spend on overbuilt even though small cabins dont fall down show me one fallen down you can see it from 100 yds away what its problem is
|
|
cbright
Member
|
# Posted: 3 Mar 2014 12:45pm
Reply
I don't see the purpose on saving a bit of money by going with smaller structural member in any of the framing of a small cabin. Hardest part to fix if it ever comes to that.
My place is 100% 2x6s, except where there is a beam made of 4, 2x8s laminated together and the ridge board which is 2, 2x8s laminated together.
Sure I could have done many parts with 2x4s, but I wouldn't have saved much at all.... maybe $200 on my $6000+ 12x16 cabin.
Another thought.... if your place is 12'x12', how big is the loft? If it is half or so, (i.e. 12'x6') you could just put a beam made of 1 or 2, 2x8s across the 12' span and then just use 6' 2x4s off of that. Would be super strong and save a few bucks. I did something similar in my place, but I went with a different loft design than most.
|
|
Truecabin
Member
|
# Posted: 3 Mar 2014 01:29pm - Edited by: Truecabin
Reply
agreed often the cost to overbuild is nothing
for me and my own cabin its satisfying to know the options and get the look i want
i dont have any 2x4 clad or any joists to look at i like beams that look old
|
|
OwenChristensen
Member
|
# Posted: 3 Mar 2014 06:18pm - Edited by: OwenChristensen
Reply
Sure is a lot of figuring for a little loft. I'd like to see how short the guy is that can jump up and down in a loft that's only 5'-3'' high. in the middle.
|
|
Truecabin
Member
|
# Posted: 3 Mar 2014 06:47pm
Reply
haha you said it
some people are so afraid of building strength is funny all over the world they live in rickety houses but in the usa we are afraid
college kids build a high deck for big parties yes it happens
but a loft in a small cabin go have a beer and stop worrying
|
|
MtnDon
Member
|
# Posted: 3 Mar 2014 07:53pm
Reply
Quoting: Truecabin all over the world they live in rickety houses but in the usa we are afraid
Comment by way of a question... ever notice that more people die in earthquakes in parts of the world with less strict building codes than in the USA, Canada, developed Europe.... ???
|
|
Truecabin
Member
|
# Posted: 4 Mar 2014 12:10am
Reply
yep do thats true but not small cabins
|
|
chrisser
Member
|
# Posted: 4 Mar 2014 10:34am
Reply
Thanks for all the advice everyone.
This is my first cabin build and I don't know what to expect with a sleeping loft - not a lot of solid info on the web.
I'm not worried about it collapsing, but I'd prefer if it didn't feel bouncy when we're crawling up there.
It's like anything else, I want to build it right, but I also don't want to waste money. It wouldn't exactly be easy to remove the 2x6s later and replace them with 2x8s.
But it sounds like 2x6s will be OK for this particular application, and that will save a little money too. Also, the front wall of the lower part of the cabin will be smack in the middle of the loft front to back, so any weight held by the 2x6s will only be 4 feet max from a rigid member. It should feel pretty solid. I'll also have a double joist at the lost edge which should make it more solid as well.
|
|
Truecabin
Member
|
# Posted: 4 Mar 2014 11:40am - Edited by: Truecabin
Reply
a 4 foot loft is a small loft, so easy
4' sounds too small for 2 people you might think about 5 or 6 feet.
if you mock stuff up you can make decisions and learn faster this is small cabin-ing not commercial building
to measure the bounce you will need machinist tools that can measure .01 inch there wont be any bounce
what would I do (if you care?) Id do it like cbright suggestion but instead of 2 2x8s i suggest one attractive 4x6 spanning the 12feet then use short 2x4s across to the other rigid member
and dont bother with those metal hangers they are always ugly if there visible and not necessary the load is so small you can toenail the little joists or use screws
the first joist you put in should be the middle one
the 4x6 beam will be easy to attach a little railing to and your ladder
|
|
OwenChristensen
Member
|
# Posted: 4 Mar 2014 06:15pm
Reply
I can show you twenty 12' wide lofts made with 2x6's. No one ever has said they are bouncy. My own is 12' wide with a two foot knee wall, so several people can walk around up there at the same time, and they're on two foot centers. Make sure you have the crowns up.
12 wide loft
| 
front loft
| 
another one
| 
my own
|
|
|
chrisser
Member
|
# Posted: 4 Mar 2014 08:06pm
Reply
Thanks for those pics, Owen.
It's not easy to find pics of a 12' wide cabin. Really helps to visualize the space.
|
|
Maxwake
Member
|
# Posted: 16 Apr 2014 09:36am
Reply
Owen,
Are you loft joists nailed to the rafters and not resting on the walls? That's how the pic looks. I would have thought you would want to do both, but I know little.
|
|
stickbowcrafter
Member
|
# Posted: 18 Apr 2014 09:12am
Reply
I just did my 12 foot loft in my shed barn based on Owen's recommendation, 2x6 on 2 foot centers with 3/4 inch flooring. No problems. However, I think it's important to learn and understand the methods the professionals like the Dons share here. I needed an economical, quick, pole shed barn for storage and a loft to crash in while I build the cabin. I will spend a little more to build the cabin as I personally will prefer a slightly overbuilt structure that my kids will be playing and sleeping in.
-Brian
|
|
OwenChristensen
Member
|
# Posted: 8 Jul 2016 08:05am
Reply
Sorry I've been absent from here for a while. Yes the floor joists set on top the wall. This means that the ends have an angled end. On some cabins we extend the studs up to form a knee wall for the loft. Then we notch a 2x4 into the studs horizontally under a lower loft joist as a ledger to hold the loft.
|
|
|

