|
| Author |
Message |
rmak
Member
|
# Posted: 7 Jan 2014 09:24am
Reply
We closed in the porch area of our small cabin and made one big room. We will be building a deck off the front and west side (see photo) so we can spend time outside.
My wife challenged me to come up with some kind of a roof over part of the deck in case it rains. The only thing I can come up with is to extend the roof another few feet in the front (the overhang is already almost two feet).
Since we are putting on a metal roof, I'm thinking about just gluing and bolting on rafter extensions and buying longer metal.
My question is how far would I be able to extend the roof at the front of the cabin without putting in support posts? Or should I plan on supports with any extension? Or could I build in some angle supports off the walls?
I am open to any ideas. Thanks!
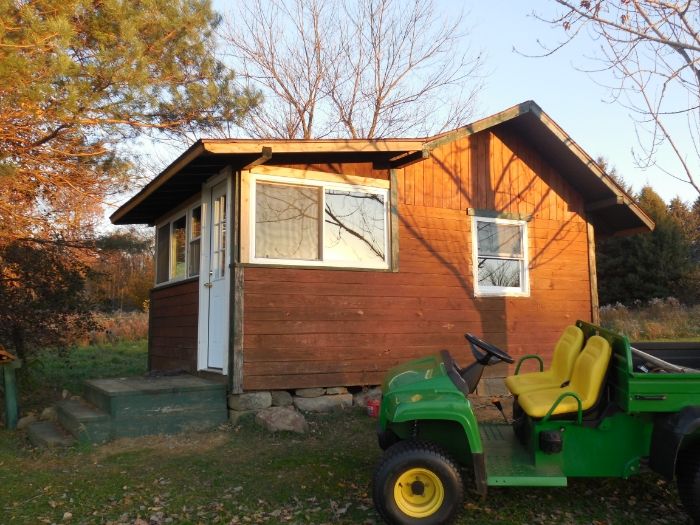
|
|
MtnDon
Member
|
# Posted: 7 Jan 2014 10:52am - Edited by: MtnDon
Reply
2 areas of concern
1. wind uplift. Big winds can get under big overhangs and tear of the roof. Posts with in ground footings and everything anchored and tied together is needed
2. If there is any snow at all it will cause great stress on any greater overhang, Even if the rafters were one piece and especially if you scab on the extensions.
|
|
MtnDon
Member
|
# Posted: 7 Jan 2014 10:58am
Reply
Questions
Q1 The fascia on the end wall appears to be notched over the 4x4 on the top of the wall. Is that just a fascia or are rafters notched? Notches = bad
Q2 What is the pitch on that part of the roof? There are minimum pitches for different materials. Sealants between panel overlaps can lower required pitch.
|
|
rmak
Member
|
# Posted: 7 Jan 2014 12:17pm
Reply
I don't know the answer to either question, Don. I'll have to look. We built the cabin 20 some years ago. If I had to guess, I might have notched the rafters slightly to increase the pitch, which is one big design flaw I made (there are others!). I could put in some posts leading down to the deck if I had to. Any way to retroactively reinforce the rafters if I created a weak spot?
It's pretty cold today. I'll walk back tomorrow. We are supposed to have a heat wave of 23 degrees.
|
|
rockies
Member
|
# Posted: 7 Jan 2014 07:21pm
Reply
It looks like the tops of the windows and doors are just a couple of inches below the bottom of the rafters on the wall, so the bottom of the porch eave line as it is now is probably level with the window tops. Bear in mind that as you extend the roof the new head clearance under the roof edge will be even lower and that can cause the cabin to have a "heavy eyelid" kind of look. I would suggest if you do extend the roof to add support posts at the outer corners and to build the new deck across the entire front of the cabin, but at a height about 6 inches below where your top step is now. This will give you more headroom out near the posts. One nice detail if you are going to "sister" up the porch roof rafters is to glue and bolt the new rafter extentions to BOTH sides of the old rafters and run them out over the new beam at the edge of the new roof. This gives the porch a sort of "craftsman" timber look that is really quite inexpensive to build.
|
|
rmak
Member
|
# Posted: 7 Jan 2014 08:56pm
Reply
Thanks rockies. I think I know what you mean, but if you have a photo or link to that rafter/beam idea I sure would like to eyeball it. I am going to side the cabin in log siding and I'm looking to give the exterior some more visual appeal.
|
|
old243
Member
|
# Posted: 7 Jan 2014 09:39pm
Reply
If you plan on buying new steel for the front side anyway . You could over build the roof back up to the peak. There would have be good support at the outside of the deck as mentioned. Also provide support with a crossbeam probably at the edge of the original camp, or wherever there was good support. . This overbuilt area could act as very valuable storage if you wanted it. Access could be by a door in the gable end. Another one of my weird ideas, hope this helps Old243
|
|
CabinBuilder
Admin
|
# Posted: 8 Jan 2014 10:49am - Edited by: CabinBuilder
Reply
You could extend the roof - with 2 posts. The posts are not big deal but will provide a good deal of strength comparing to no-post option.
The roof will come down low when extended at the angle, so I'd remove the porch, replacing it with just 2 steps at the door. The covered area would also provide a nice comfort place to sit under.
|
|
|
Truecabin
Member
|
# Posted: 8 Jan 2014 11:55am
Reply
Quoting: rmak We built the cabin 20 some years ago. If I had to guess, I might have notched the rafters slightly to increase the pitch, which is one big design flaw I made (there are others!)
dont beat yourself up you have 20 years use of it and it aint broke dont fix it
you can add a porch the same way
not much pitch so put sealant between the new steel and the old
hope you can find the same steel roofing
dont worry about extending the rafters it will be fine with posts supporting the porch
|
|
toofewweekends
Member
|
# Posted: 8 Jan 2014 04:06pm
Reply
With the longer roof line likely to block some window view & light, consider going with some clear roofing panels. We swapped out tin for clear on our porch roof and it makes a huge difference in terms of light and sense of openness. Ours handles snowloads just fine although our pitch may be a bit higher than yours.
|
|
silverwaterlady
Member
|
# Posted: 8 Jan 2014 04:58pm
Reply
I am not a builder so I can't help you with that. I do have a fondness for covered front porches with metal roofs. Actually,I love them! They remind me of the cabins down south.
Here are some photos of my favorites: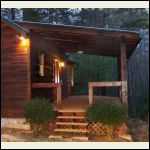
image.jpg
| 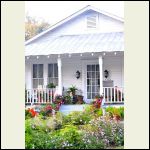
image.jpg
| 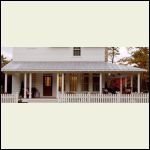
image.jpg
| 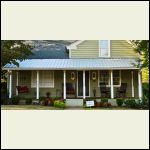
image.jpg
|
|
|
rockies
Member
|
# Posted: 8 Jan 2014 08:11pm - Edited by: rockies
Reply
These are images from a Japanese style building, but the principle is the same for my suggestion. If you have rafter tails extending beyond the porch wall supporting the overhand, attach a rafter extension to either side of the rafter tail and support the ends on top of a new beam on new posts to create a covered deck. You won't need more than two posts at the corners, but the pattern of double rafters under the roof will look nice.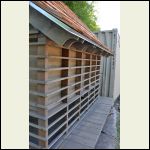
double rafters
| 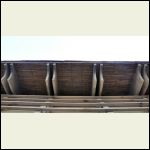
double rafters 1
|  |  |
|
|
old243
Member
|
# Posted: 10 Jan 2014 09:28am
Reply
Another possibility, is putting a deck ,on the near side, in the picture. You could extend the existing roof line, to cover it. support with posts as needed. Bring a door out the end as well if desired. Or extend deck around corner to accommodate front door. Depends what suits your site. Old 243
|
|
rmak
Member
|
# Posted: 11 Jan 2014 07:54am
Reply
Thanks folks! Great forum, great ideas. I appreciate the suggestions and photos.
Old 243, I'm not understanding the suggestion in your first post, although it's peaked my interest.
Do you mean rebuilding the front part of the roof? What do you mean by overbuild?
|
|
old243
Member
|
# Posted: 12 Jan 2014 10:22am
Reply
Rmak, By overbuild, I mean building a completely new front roof. The slope would start at the peak of your camp and end at the outside of your proposed deck. This slope would be fairly flat., depending on whether you have a high snowload , would require support midspan , probably at the edge of your original camp. You would probably remove the existing steel and support the new roof with the old. . Put a crossbeam in on the old roof. between it and the rafters put vertical supports. You are almost creating a truss. Depending on the length of your rafters you could make a joint at this point, although full length would be better. Hope this explains, if not get back to me. Old243
|
|
Fanman
Member
|
# Posted: 20 Jan 2014 10:07pm
Reply
I extended the back roof of my house 4' over a small porch. I used braces angled 45° from the roof, meeting the house walls a little above mid way. Did the same on the ends last year when I reroofed with metal; there was no overhang on the rake edges; now there's 2' on one end and 4' on the other.
|
|
|

