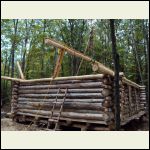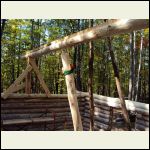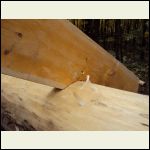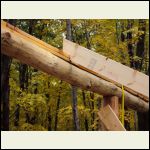| << . 1 . 2 . |
| Author |
Message |
entertreestand
Member
|
# Posted: 2 Dec 2013 10:52pm
Reply
Ok so if im understanding what youre saying you took 2 logs and set them in the center of you last full log for your end wall then ran the logs for the gable next to them? then set your ridge log on top the the vertical log. What im worried about is doing this method that my roof might settle and cause issues later on. is this possible? Im trying to visualize what you guys are saying but its kind of hard sorry  pictures with descriptions would help out a lot better pictures with descriptions would help out a lot better
|
|
Malamute
Member
|
# Posted: 3 Dec 2013 11:52am
Reply
I think Davey didn't build log gables, it sounds like he used posts to support his ridge and purlins (the intermediate support logs between the ridge and side walls), then framed in the gables around the posts.
I just stack logs for the gables (I'll give more details if you want), set the ridge and purlins (if used) on the correct plane for my chosen roof pitch, then cut the gables to get them to match the roof line. I plane flat spots on the top wall logs, and ridge and purlins to give a nice seat for the ceiling and rafters.
A loft could be done in several ways. Setting a cross log or several on the top wall logs, or wherever in the wall works to give enough headroom below, then building the platform on them or tennoned into them. Same could be done with lumber, but if you want to keep it mostly log, they will work.
On a smaller cabin, purlins aren't really needed, if you go a bit larger, I'd use them. The 16x22 I did, I used them, on this 14x18, I debated using them, but didn't and its been fine. The rafter span is pretty short.
|
|
fpw
Member
|
# Posted: 3 Dec 2013 11:56am
Reply
Simple post and beam ridge. One post on each gable and a center post installed. This cabin is 20' x 22' (inside dimensions).
Building a gable support as indicated above is pretty straight forward.
DSC00365.JPG
| 
DSC00399.JPG
| 
DSC00523.JPG
| 
DSC00524.JPG
|
|
|
entertreestand
Member
|
# Posted: 3 Dec 2013 12:17pm
Reply
Will I have to worry about the roof settling as the logs shrink? I read that it can do some damage if everything is hooked together.
|
|
Malamute
Member
|
# Posted: 3 Dec 2013 12:46pm
Reply
It depends on how dry your logs are, and you can compensate for settling. That should be done with any logs, unless its a very small cabin and the logs are very dry already. Doors and windows should be framed so that the logs can settle around them. It isn't as hard as many think at first.
It looks to me like raising a post and the ridge is more complicated than building simple log gable walls. Logs can be simply ramped up with poles laid against the walls and a hand winch or block and tackle without a gin pole as shown in the above pictures. I built a simple movable winch platform to move logs, I was able to move all my logs (once on site) by myself. I could have also just used poles or boards as ramps. The rope come-a-long winches are simple to use and entirely up to the job of moving or lifting logs.
|
|
fpw
Member
|
# Posted: 3 Dec 2013 07:00pm - Edited by: fpw
Reply
Green logs shrink 3/4" per foot of wall height. You have to account for this with key ways for windows and doors and screw jacks under posts.
In my cabin, the gable posts sit on the walls; therefore they will settle. I had to add a screw jack (photo) under the center post. With time I had to jack down the center post about an inch or two. After settling is done the screw jack is covered with a wrap.
To install the ridge, I had to set up a lifting shear. It took me about 1/2 day to get the ridge in place. However, I was working alone. With some help, rigging the ridge into place would take about an hour.
Here is a post that shows a window installation with a 2 x 4 key.
http://peelinglogs.blogspot.com/2010/11/log-cabin-window-installation.html
|
|
entertreestand
Member
|
# Posted: 3 Dec 2013 09:26pm
Reply
ok I think I understand what you guys are explaining. Are you referring to the king post design gable?
|
|
davey25
Member
|
# Posted: 3 Dec 2013 11:11pm
Reply
My setup is like what malamute said...it's like the photo..but I have the second log halfway in between..then the ends are closed in with boards
|
|
|
Malamute
Member
|
# Posted: 4 Dec 2013 12:05am - Edited by: Malamute
Reply
I do doors and windows like the link showed, with a 2x4 key. I've been leaving about 1 1/2" gap at the top for settling, its been enough for the dry logs I've used. To fill the gap and allow for settling, I use the medium wall thickness, large-ish diameter black foam water pipe insulation, and chink over it with Log Jam. It seals well but allows for compression. I've repaired some windows that used a more rigid foam over the windows, it was too rigid and distorted the frames, the windows were bowed and didnt work properly.
I'm sort of scratching my head why they had all the extra space on the sides of the window in the link, then covered them with OSB. I wonder if they knew that they make other colors of window frames?  The white seems a bit out of character for a nice log cabin. Guess thats what makes the world go 'round. The white seems a bit out of character for a nice log cabin. Guess thats what makes the world go 'round.
For cabins, 3x12-14" planks, cut with the natural wain edge still on makes real nice window and door bucks. I screw them into the spline/keys then cover with a door or window stop made from rough cut 1x material. Makes a nice installation. I like having some wain showing there also.
|
|
| << . 1 . 2 . |

