|
| Author |
Message |
rockies
Member
|
# Posted: 14 Nov 2013 05:52pm - Edited by: rockies
Reply
This is about as small as I would want to go and still have a practical, functional kitchen and bath. The livingroom bumpout is what really allows the plan to work. It creates a place that feels a bit more "protected" in the main room (like a window seat) and leaves enough space on either side for closets against the north wall and room for a small folding table and chairs for eating against the south wall.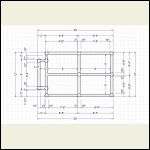
Foundation Plan
| 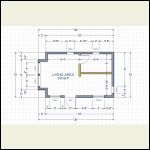
Main Floor Plan
| 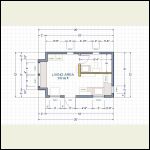
Main Floor Layout
| 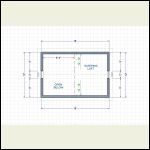
Loft Plan
|
|
|
rockies
Member
|
# Posted: 14 Nov 2013 05:54pm
Reply
Sections. Standard 8' high walls, 12:12 pitch roof on top of 12" deep loft floor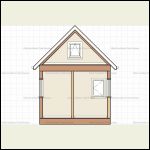
Section East
| 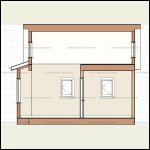
Section North
| 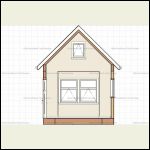
Section West
| 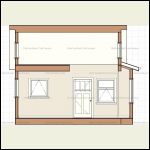
Section South
|
|
|
rockies
Member
|
# Posted: 14 Nov 2013 05:55pm
Reply
Elevations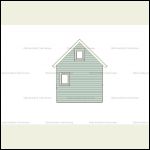
East Elev
| 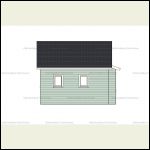
North Elev
| 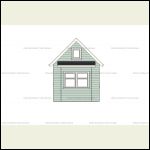
West Elev
| 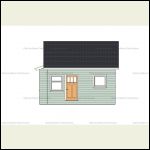
South Elev
|
|
|
rockies
Member
|
# Posted: 14 Nov 2013 05:58pm
Reply
Gable window specs. 24"w, 30" h, 45" from loft floor to top of rough opening. All other windows are at a standard height of 80"
|
|
leonk
Member
|
# Posted: 17 Nov 2013 07:26pm
Reply
interesting
|
|
redlandfd
Member
|
# Posted: 3 Jan 2014 02:18pm
Reply
How much head space in the loft? I was just thinking if a guy used 10 ft walls, but put the ceiling / loft floor joists at 7', if the gain would make the loft more usable. Just thinking...
|
|
razmichael
Member
|
# Posted: 3 Jan 2014 02:35pm
Reply
Quoting: redlandfd oft floor joists at 7
Personally that is not a trade off I would make as it would make the main floor seem very tight in headroom. Keep the floor joists starting at 8' and (depending on the joist size) you can still get an extra 12"- plus headroom up top. Depends very much on how you plan to use the space. I used a gambrel roof in my cabin (with 10" walls and loft at 8'). This means that I can stand up across over 12' of the 16' span in the loft. It makes a huge difference but adds a fair amount of work to the rafter build. Depending on where you are building it may also increase the issues with building inspections as they are not considered standard.
|
|
rockies
Member
|
# Posted: 4 Jan 2014 04:29pm
Reply
This version of the cabin basically shows the absolute minimum dimensions that I would go with for length, width and height and still have functional spaces. Lot's of people can and do go smaller by combining more and more functions into one space or one custom piece of adjustable cabnetry, but after downsizing to a certain point I find it annoying to have to follow "11 simple steps to turn the bathroom into the kitchen" etc (lol).
That said, the inside width of the loft would be 11 feet, so at a 45 degree angle the inside roof height would be 5'6". If there is a beam under the ridge the height would be lower depending on the depth of the beam. Although this loft is the simplest to build, I do have taller versions shown in my other "Cozy Cabin" threads.
|
|
|
|

