|
| Author |
Message |
rockies
Member
|
# Posted: 13 Nov 2013 04:42pm
Reply
This is a variation on the "Cozy Cabin Additions" thread which has a simpler loft level and a little less square footage on the main level.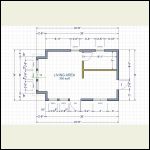
Main Floorplan
| 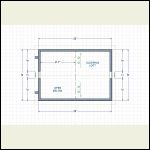
Loft Floorplan
| 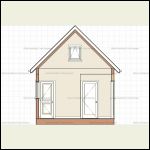
Section East
| 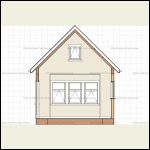
Section West
|
|
|
rockies
Member
|
# Posted: 13 Nov 2013 04:43pm
Reply
Further Sections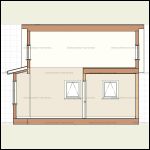
Section North
| 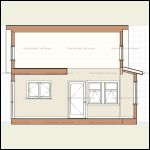
Section South
| 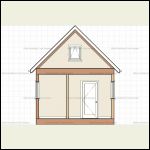
Bathroom Section East
| 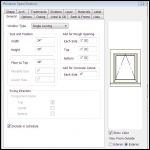
Gable Window Specs
|
|
|
rockies
Member
|
# Posted: 13 Nov 2013 04:46pm
Reply
Elevations. The cabin has the same interior layout as the cabin in "Cozy Cabin Additions". The walls are a standard 8' height, the loft floor level is 12" deep with the rafters sitting on top of that and going up at a 12:12 pitch to rest on top of a ridge beam (not shown).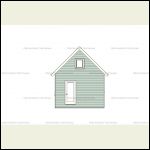
East Elev
| 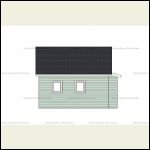
North Elev
| 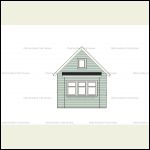
West Elev
| 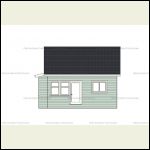
South Elev
|
|
|
rockies
Member
|
# Posted: 13 Nov 2013 04:50pm - Edited by: rockies
Reply
Roof Specs. The main roof is set on top of the loft floor framing and has a height of 106" to the fascia top and 202" to the ridge top. The bumpout roof is set 4 inches lower and rests on a standard 8' tall wall and has a 3:12 pitch.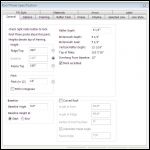
Main Roof Specs
| 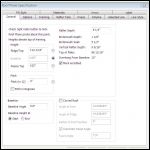
Bumpout Roof Specs
|  |  |
|
|
redlandfd
Member
|
# Posted: 14 Nov 2013 04:54pm
Reply
Nice plan. I'm guessing the kitchen would be a corridor kitchen in the SE quarter?
|
|
rockies
Member
|
# Posted: 14 Nov 2013 05:48pm
Reply
Thanks. Yes, it is a corridor kitchen with the aisle between the cabinets being about 3'9" wide. If you look at the thread "Cozy Cabin Additions" there is a layout plan for the kitchen near the middle of the thread. That plan has 2'9" loft walls though and a deeper bumpout for the livingroom, but the basic design is the same. The door in the kitchen allows access to a future deck and also a second fire exit. The main cabin's roofline is lower in this plan(right on top of the loft subfloor), so a pantry addition couldn't be added to the east wall (as in the other plan mentioned) because where the pantrys roofline meets the gable wall it would interfer with the lowered height of the gable window. A screen porch addition, however, could be added by layering the porch roof over the main roof. This will be on the test lol.
|
|
|

