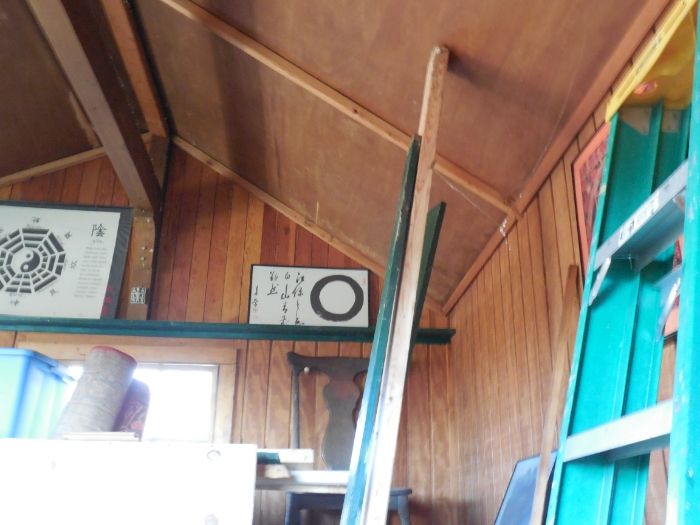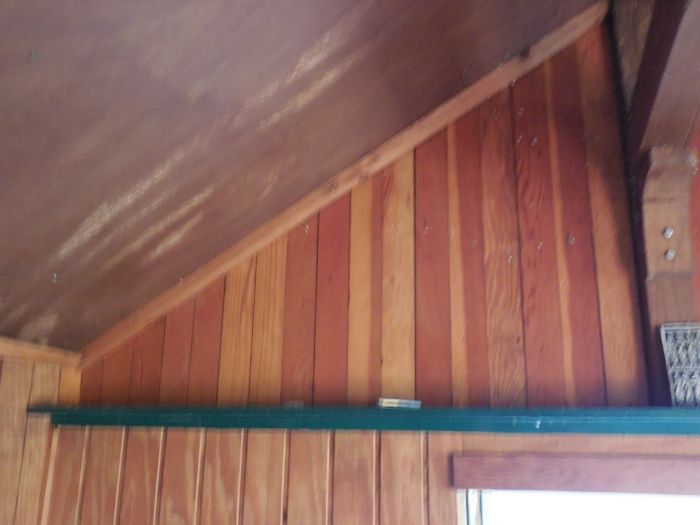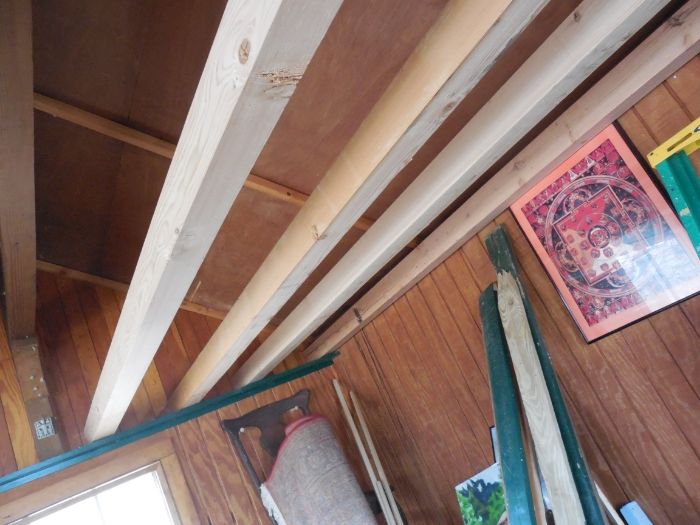|
| Author |
Message |
rmak
Member
|
# Posted: 9 Nov 2013 11:39pm - Edited by: rmak
Reply
We are upgrading our cabin (see We're Expending in Projects Forum). Ever since the 12 X 16 cabin was built we used folding beds. They were always a hassle, took up too much room and didn't look very good.
My latest idea is to use the natural shelf/sill created with my post and beam style of construction to make a small loft to throw a few mattresses on for the occasional times we sleep over. The big problem is that I have to use something to run the 12 foot expanse that will hold the weight. I can use the center beam you see for support somehow, but I don't want to use floor space to prop up the loft from the floor.
I want to make the loft in the back triangle you see here. I want the width of the loft to be the 4 1/2 feet from the wall to the center beam.

To the triangle on the other side.

I've thought about using 2 X 10s then a row of boxed channel iron covered with another row of 2 X 10s.
Unless someone here has a better idea. I'm open for a good idea!
|
|
silverwaterlady
Member
|
# Posted: 9 Nov 2013 11:46pm
Reply
Murphy bed?
|
|
rmak
Member
|
# Posted: 9 Nov 2013 11:53pm
Reply
Thanks silverwaterlady! I think you mean a bed that folds into the wall. I'm afraid I have every square inch of the floor planned out. I also want to use the loft shelf for storage, taking even more stuff off the floor. When you factor in a woodstove, a few chairs, a table and desk, a 12 X 16 floor gets used up pretty fast (I'm finding out ) )
|
|
silverwaterlady
Member
|
# Posted: 10 Nov 2013 01:05am - Edited by: silverwaterlady
Reply
Yes that's it. Here is a cool idea I found Online. One could put a table( with locking wheels so you can slide it forward before the bed is put down) in front of the sofa and dine there. Add a few folding chairs for extra diners.
We have a loft and while it is spacious I have found it much to hot to sleep up there in the summer. Being off grid I can't run ac. It is at least 20F warmer in the loft on a summer night. Next summer we will be sleeping downstairs and will use the loft for storage only.
|
|
rmak
Member
|
# Posted: 10 Nov 2013 01:52am
Reply
That's interesting! Can you provide a link so I can look at it? Thank you.
|
|
silverwaterlady
Member
|
# Posted: 10 Nov 2013 06:50am
Reply
I got it from images on Google.
|
|
MJW
Member
|
# Posted: 10 Nov 2013 10:05am
Reply
Murphy beds are super cool.
When we were in Paris, we rented a small apt and when I say small apt, I mean small. It was a living room, galley kitchen and a bath.
The living room had a Murphy bed and I was really surprised at both the beauty and functionality of it during the day and the comfort at night.
I still want to build one for our bedroom at our place. Just haven't had the time. 
|
|
Sustainusfarm
Member
|
# Posted: 10 Nov 2013 11:11am
Reply
I used 4x6 Douglas fir that spans 12ft on 2ft centers...then I put 5/8 in. t-111 plywood with the grooves facing down so from below it looked nice...it's strong, doesn't flex at all and it may not be the right size beams for code but it is plenty strong for a couple of mattresses!
You can see how it looks in this pic from the main floor...
|
|
|
rmak
Member
|
# Posted: 10 Nov 2013 12:01pm
Reply
Thanks Sustainusfarm! I didn't think of 4 X 6.
Another quick question. Anyone have a good idea for a ladder or steps up that are not permanent? In other words, something I can move out of the way or fold up when not in use.
|
|
scout100
Member
|
# Posted: 10 Nov 2013 01:20pm - Edited by: scout100
Reply
I would use a 2 x 4 to span the entire length. Then in the middle use a chain or cable or a steel U bracket to support from the main center beam. You could also support more along the span this way if your of the heavier persuasion. Then, I would use 2 x 2's or 2 x 3's to build up my loft decking spaced at like 6 inches apart.. Then get your hands on an old canvas tarp or even cardboard and paint to your liking and thumb tack that down as a floor and something that's aestecially pleasing to the eye when you look up. Then outfit the whole space with mattresses. Remember, you can only lay down in this type of set-up.. Its not for walking around on. If you want to spend the money, you could go with 3/8 plywood for the decking and that would beef it up much more.
|
|
rmak
Member
|
# Posted: 10 Nov 2013 02:38pm
Reply
Thanks Scout! Good ideas. I like the bracket and tarp idea.
|
|
scout100
Member
|
# Posted: 10 Nov 2013 03:02pm
Reply
Yes, you could even get a piece of 1/2 or 5/8 steel re-bar and bend a rectangle or even a large " S " hook to make your own bracket and make it to any length you want. Essentially, your making a hanger.. Your going to hang that 2 X 4 on that main beam. You could even use threaded black iron pipe to create this hanger bracket. So many possibilities
|
|
rockies
Member
|
# Posted: 10 Nov 2013 04:46pm
Reply
I was going to suggest using aircraft cable. Lots of modern houses seem to use that for suspending staircases and loft floors. Brackets on the side wall are fine too as long as you lag bolt them into a solid support underneath, the the cables and eye-hook idea would hold the weight in the center.
|
|
rmak
Member
|
# Posted: 10 Nov 2013 05:37pm
Reply
Where would someone get aircraft cable? I'm sure it's different than the cable I could buy in a hardware store.
|
|
adakseabee
Member
|
# Posted: 10 Nov 2013 06:13pm
Reply
If you only occasionally sleep over in your cabin, why not consider using hammocks suspended from the cabin sides? All you would need is to attach a few strong hooks through your paneling into the beam behind it. The only time the hammocks will take up space is when they are in use, They are also very comfortable. And you get to keep the openness in that beautiful cabin of yours.
|
|
rmak
Member
|
# Posted: 20 Jan 2014 09:39pm
Reply
You are right SubArticGuy. Way too fancy for my little rustic cabin. But wow! That's some clever stuff!
|
|
rockies
Member
|
# Posted: 20 Jan 2014 10:40pm
Reply
I copied this off a site that tells people how to build treehouses, and they were talking about using cables and eyehooks to suspend the floor of the treehouse from the tree. I'm sure you could use the same system to suspend a loft floor from your ridge beam.
"Cables are generally used as a single length, looped at the ends through eyebolts and with a turnbuckle at one end (usually the top) to adjust the tension. The looped ends of the cable are secured with clamps. Hardware stores that stock steel cable will be able to show you the correct parts to put together the cable. All parts must be considered when determining the weight that can be supported, so a 1000lb eyebolt with 1500lb cable can only support 1000lb safely when used as per the manufacturer's instructions."
|
|
SubArcticGuy
Member
|
# Posted: 21 Jan 2014 01:58pm
Reply
How about a system like hanging shelves (usually seen in garages)...just run ready-rod through the existing beam to hang the floor supports from the existing beam (if it is solid enough).
|
|
rmak
Member
|
# Posted: 1 Mar 2014 01:45pm
Reply
Hi folks!
I resurrected this topic because I've moved ahead on making my small loft area. I found douglas fir 4 X 4's and mounted them on 16 inch centers. I will be slipping in the plywood and bracing where needed. Haven't figured out how we are getting up there yet.
I hope to use this shelf loft to hold batteries, a little storage space, maybe a refillable water tank with a pipe and tap to approximate running water, and a sleeping area. Hope I can get all that in a 4 ft. X 12 ft. space!

|
|
Truecabin
Member
|
# Posted: 1 Mar 2014 03:59pm - Edited by: Truecabin
Reply
how you orient those 4x4s makes a difference for example that knot in the first joist put that knot on top try to select a clean side on the bottom with no knots
your first beam should be the strongest clearest board you have because thats the one you climb up on
if it flexes more than you want you can glue and shearnail 1/2 plywood top and bottom its stronger than 2x8s
easier is one chain hanging from your ridge beam to the middle of the first 4x4 would make it very strong
or steel cable regular 1/4" cable holds 7,000 lb
that green shelf is it sitting on the end wall top plate or tacked to the wall?
|
|
rmak
Member
|
# Posted: 1 Mar 2014 07:48pm
Reply
I built the cabin post and beam style out of 4X4's. The green shelf is sitting on a horizontal 4X4 supported by vertical 4X4's in each corner and on both sides of the windows.. It's very sturdy and will have no trouble holding weight. The exterior is 2X6 exoskeleton and will soon have 2X8 log cabin siding.
Kind of my own weird building style. Pretty nonconventional.
|
|
Truecabin
Member
|
# Posted: 3 Mar 2014 12:30pm - Edited by: Truecabin
Reply
you can put one 4x4 on the ground with a block under each end and stand on it and jump on it to find the strongest one
and you can block up all 4 and stand on all 4 too and have all your friends stand on it at the same time then you dont have to ask anybody how strong it is
|
|
rmak
Member
|
# Posted: 5 Mar 2014 08:01pm
Reply
Do you really think I need this type of test, Truecabin? I am going to put at least one sheet of 3/4" plywood on top of the 4X4's. It seems like that should hold mucho weight, even with a 11 plus feet of expanse. I plan on glueing and screwing the plywood and 4X4's together. The 4X4's are 16 inches on center.
|
|
MtnDon
Member
|
# Posted: 5 Mar 2014 10:31pm
Reply
Quoting: rmak ....hope to use this shelf loft to hold batteries, a little storage space, maybe a refillable water tank with a pipe....
How many pounds of batteries and how many gallons of water (at 8.33 lbs per gallon plus tank)?? Where on the shelf/platform will the loads be? Spread evenly, a point load near the center or a point load near an end?
Note: a 2x6 is stronger than a 4x4, one for one, species, grade, etc. all being equal. Using deflection as the comparison the 2x6 is more than 1.5 times stiffer than a comparable 4x4.
Hanging a cable from a ridge to the platform may stiffen the shelf but at what cost to the load on the ridge? I didn't look back to figure out if you have a ridge beam or a ridge board. Ridge boards are not meant to support heavy loads; a true structural ridge beam may have been designed to support the roof design load properly but hanging something from it that was not included in the original calcs may over stress the beam.
|
|
rmak
Member
|
# Posted: 6 Mar 2014 05:38am - Edited by: rmak
Reply
Ridge board only. I may chuck the idea of a sleeping loft and just do storage up there. I plan on using one deep cell for lights and a 5 gallon water can I have up at the house with a spigot, so no real tonnage there. I can put both on the sides where the maximum support is. I'm 200 lbs. and my wife...I'm not allowed to say.
I've been looking at inexpensive futon couches. I didn't want big furniture, but I don't want to crash in the middle of the night either.
|
|
|

