|
| Author |
Message |
ABCarlson
Member
|
# Posted: 19 Sep 2013 01:41pm
Reply
Hello,
First time poster here. First time small cabin builder as well.
I'm planning on building a tiny A-frame cabin based off of an 4'x8' sheet of plywood. Outside measurement of roof edge from base/floor to peak is 5'. Total height will be close to 5' (including the box floor. The peak will run the 8' length. The door will most likely end up being a 2'x2' square.
Much of the lumber being used will be pressure treated where possible. I have some rolls of RFoil for space saving insulation on the floor and inside walls.
I've some some questions that I'd like some input on.
1. How should I go about ventilation? I'm think some sort of ridge cap on top, but not sure about bottom edge venting.
2. Any super tiny window ideas? It may not be much bigger than 14"x14".
3. Roofing. Tar paper with cedar shakes sounds pretty neat, but I'm open to other options. I'd like this cabin to blend in with the forest that it's going in. I've thought about camouflaging it since there's high risk of random folks happening upon it and messing with it.
4. For the floor framing, it'll be plywood framed with 2"x4"s. Should I fully enclose the box to keep mice from chewing on the RFoil insulation?
5. For the roof framing, are 2"x4"s needed for rafters or would 2"x2"s work? I'm just wanting to maximize interior head room.
Thanks for all the input in advance.
Andy
|
|
Sammies cabin
Member
|
# Posted: 19 Sep 2013 01:56pm
Reply
Hi Andy, Fist time post here as well. I have been working on an "A Frame" for a few years now. It sounds like it is a little bigger than you are planning but I will let you know what I have done. The only venting I have is at either end I have a grate to allow air flow. I have not insulated the cabin as it is boat access only and I can't really use it through the Canadian winter. I found a small window that may work for you. I went to a used building materials place and got the windows first so I could build around them. The smallest ones are "bathroom" windows. As for the roof, I went with dark green tin. I wanted to blend in with the trees for the same reasons but the tin was much easier to put on, lasts forever, and is non-flamable as we can get forest fires with flying embers. I made sure to seal everything up to prevent rodents. I even used spray foam along all the joints to make entry difficult. In 4 years, I have never had a rodent get in. Finally, I used 2x6's for my rafters, however, they are 22' feet long fron floor to peak. My cabin is 18 x 30'
Best of luck. I have never had so much fun.
|
|
CaveShacker
Member
|
# Posted: 20 Sep 2013 02:48pm
Reply
Hi, Andy -
Sounds like a one-man in a bedroll sort of thing. Yes, you'll need everything sealed up against mice, squirrels, porcupines and such. Even male bears will tear things up if it's something new in their territory - it's happened to me for or five times now. I'd recommend plywood 5/8 or thicker if you are in bear territory.
If you want more headroom, I've done A-frame atop four feet of treated posts as walls. Posts were dug four feet down in really hard ground as piers. There should not be a spreading problem if the soil is solid and the A-frame kept small and steep the way you propose. I do have collar beams in mine (it's 8x12) with 20/12 roof slope for snow shedding. Plywood over the collars give it a loft for storage.
The question of 2x4 vs 2x2 would depend on the plywood thickness and how much insulation you want in the walls. Your space will be limited more by 2x4. It's easy to carry extruded polystyrene or urethane insulation into remote areas, so you might consider adding that external to the frame with your plywood over it to save space inside.
Super tiny windows can be made of acrylic plastic cut to size (or poly carbonate if you want them bullet-proof). If you need insulation, you can use two sheets in a handmade 1x2 wood frame. You can make any size or shape that way. I've even used clear PVC sheeting, but it doesn't give a crystal clear view.
I agree with Sammies Cabin that green metal roofing provides a woodsy color and fire protection. You can dab on brown and lighter green using a wadded up newspaper to provide camouflage if need be.
Have fun!
|
|
bldginsp
Member
|
# Posted: 22 Sep 2013 12:04pm - Edited by: bldginsp
Reply
Why so small? Wouldn't be hard to make it with four sheets of plywood per roof side, that would give you some elbow room. Anyway, here's a pic of my simple A frame shed to keep snow off my RV
It sits on cast pier blocks, the rafters are site cut poles. Easy to build.
As for your questions
No ventilation is required if the space is not heated. Of course, in a small space you need air to breath, but condensation isn't an issue until you heat and insulate.
Hard to beat metal roofing, and it's easily painted.
With such a small structure any framing will be fine. I'd use the 2x4s flat for the rafters. 2x2s are pretty much worthless structurally, even for something this small.
Good luck!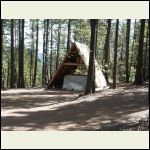
VV_908_001.jpg
| 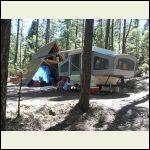
VV_908_027.jpg
|  |  |
|
|
ABCarlson
Member
|
# Posted: 22 Sep 2013 02:11pm
Reply
Thanks for all the input guys. I'll give some thought to the metal roofing. I'll probably end up just sheeting and papering the roof until I find some scrap metal roofing. I'll probably just put a small vent in the ridge, or use some close-able floor grates that I picked up used. I'm hoping to get most of my supplies, save for lumber, at the second hand construction store.
There's a few reasons for the tiny size:
- Small area for build
- No vehicle access
- Easily hidden in the bushes
- A fun challenge! (next might be an 8'x8' floor plan w/loft)
I'll probably end up doing all the cutting at my shop and screwing it all together in the bush. The end walls will probably get fully constructed with the door and window, and packed out to the site to screw on. I hope I remember to measure twice!
|
|
ABCarlson
Member
|
# Posted: 7 Oct 2013 04:56pm
Reply
I've settled on red cedar shingles for my roof. Is it recommended to have some sort of underlay for these, or do you think I could get away with going on top of the sheeting for such a small project?
|
|
Gregjman
Member
|
# Posted: 7 Oct 2013 05:30pm
Reply
Use roof felt. I know cost is a concern. A roll is 16$ at menards. Maybe you can find a leftover roll on craigslist or something.
I'm sure I'm not the only one who is excited to see some pictures of this thing...
|
|
trollbridge
Member
|
# Posted: 7 Oct 2013 06:01pm
Reply
Quoting: Gregjman I'm sure I'm not the only one who is excited to see some pictures of this thing...
Nope! I am too! A-frames have a cozy appeal to me! 
|
|
|
ABCarlson
Member
|
# Posted: 7 Oct 2013 08:57pm - Edited by: ABCarlson
Reply
Initial mock-up for measurements.
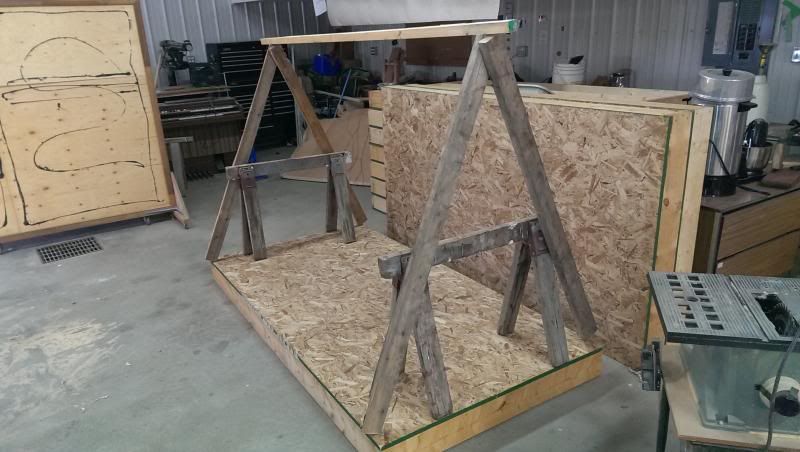
|
|
ABCarlson
Member
|
# Posted: 7 Oct 2013 09:10pm
Reply
A-frames built.
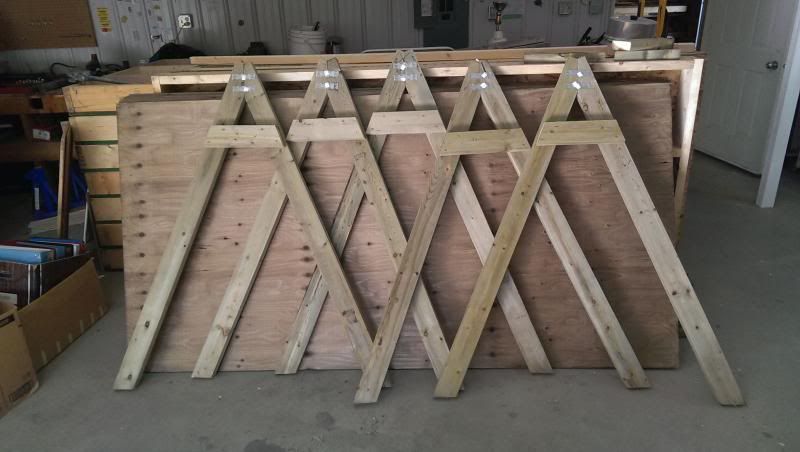
Front door.
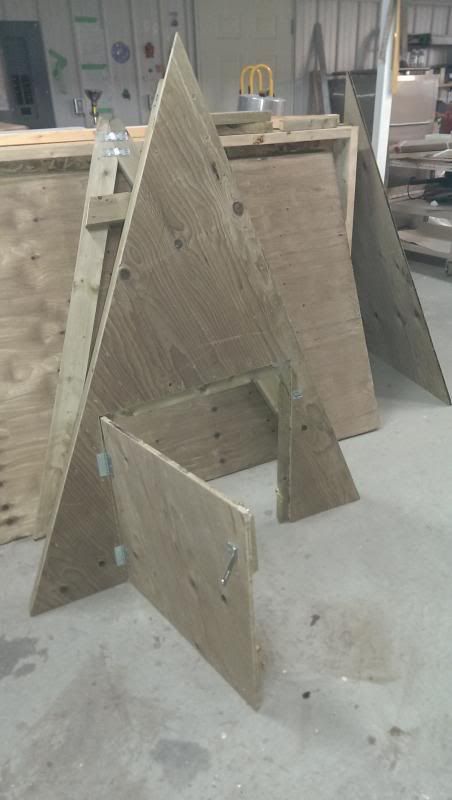
Inside door.
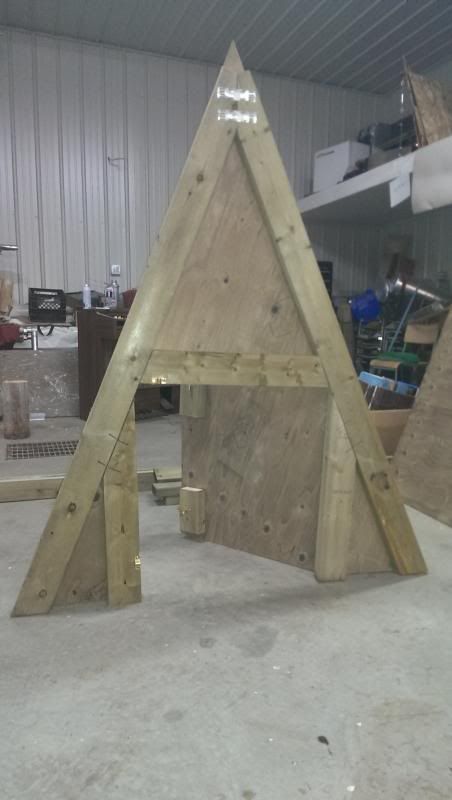
Inside back wall with vent.
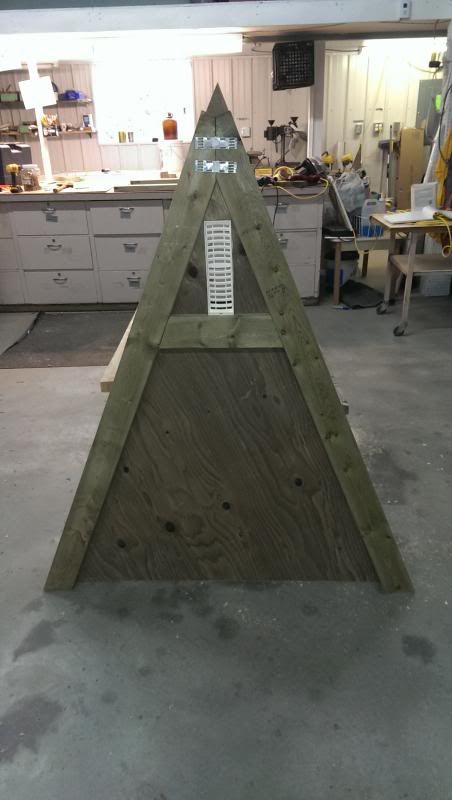
Building the floor. Those rails were a chore packing out there!
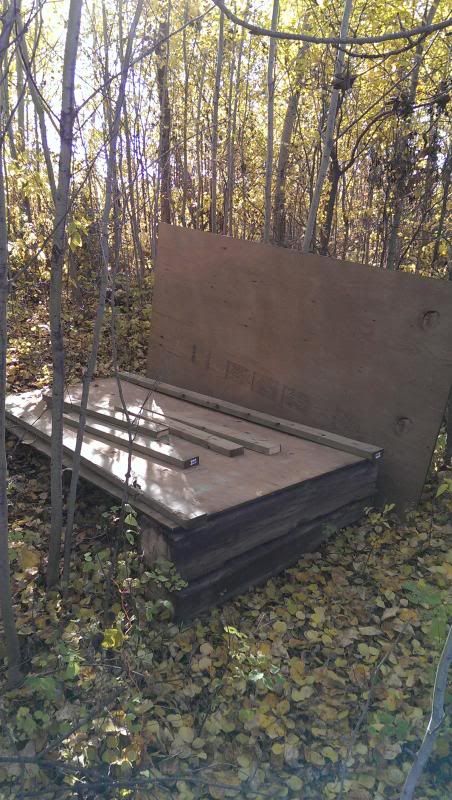
Insulating the floor with Rfoil.
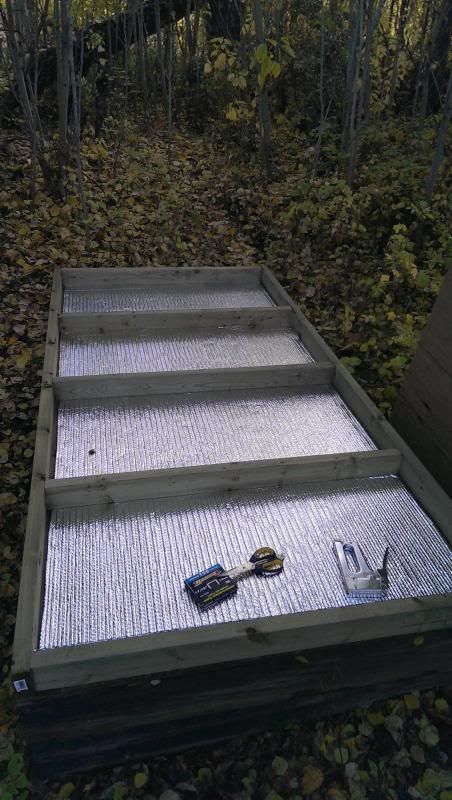
Floor box built.
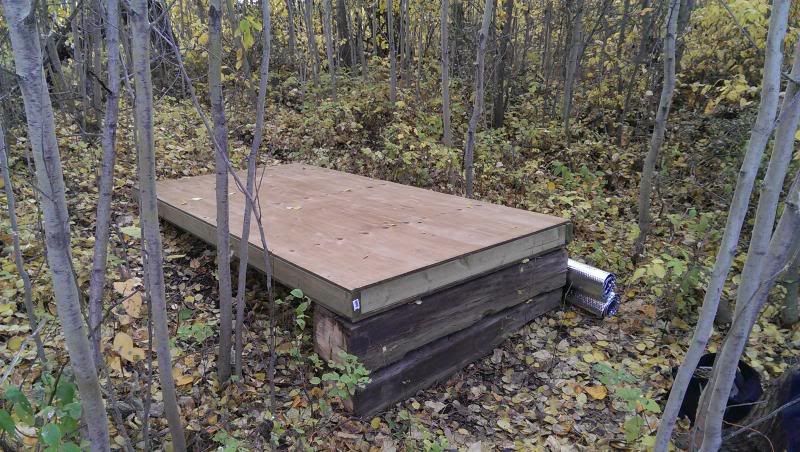
|
|
Truecabin
Member
|
# Posted: 7 Oct 2013 10:49pm - Edited by: Truecabin
Reply
thats a small cabin
id cut those 2x4s down to 2 inches part way up to your collar tie if you glue and screw you dont need more than 2 inches to keep those walls straight no more strength is necessary
2x4 makes less inside space
r-foil is not much insulation but maybe you dont need much
think of the vent should be just for your own fresh air dont worry about venting or moisture barriers theres nothing you can do makes sense
try it and if there is water dripping from condensation then ther are some things you can do but dont worry yet maybe theres no problem
who is going to stay in this and what is the situation? It's like a hard sided tent thats mouseproof I can see a use for it
|
|
ABCarlson
Member
|
# Posted: 7 Oct 2013 11:00pm
Reply
Yeah, it's basically a wooden tent. It's a good first project. I'd like to go bigger in the future. In the event I make a bigger one, this one is all screws so it's easily taken apart and moved for a club house for kids.
For those 2x4's, I've been thinking of trimming the lower halves to squeeze a little extra room for sleeping. Then my issue is fastening the bottom of the 2x4's to the floor. I'm got some angled steel fasteners that I'm planning to use, but they're designed for the 4" width of the studs. Any other ideas for fastening those to the floor?
|
|
Gregjman
Member
|
# Posted: 8 Oct 2013 07:06am
Reply
You could always have your a frames go over the side of the floor and notch them like a roof rafter.
|
|
ABCarlson
Member
|
# Posted: 8 Oct 2013 09:54pm
Reply
It's standing!
This step was a pain. I must have had other things on my mind, because erecting the frames and keeping them level took more tries than I'd care to admit.
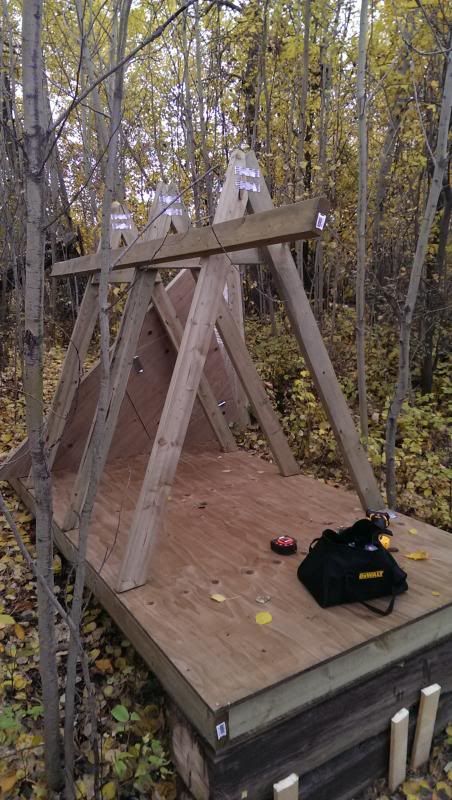
Getting the back wall helped a bit with squaring it up.
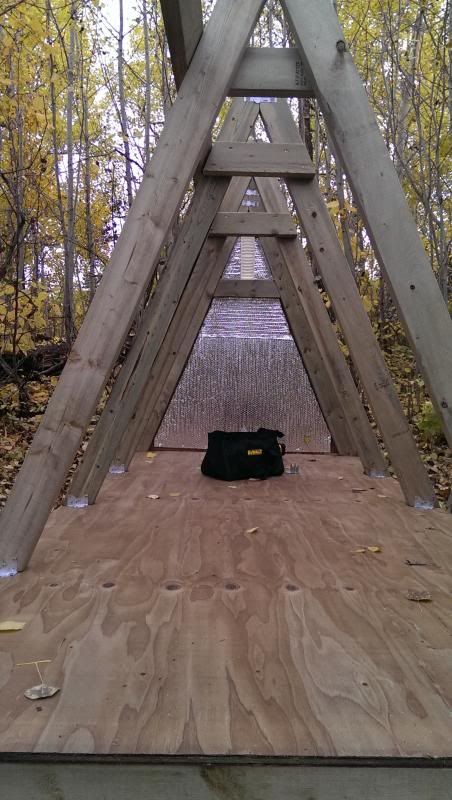
All frames up with temporary brace.
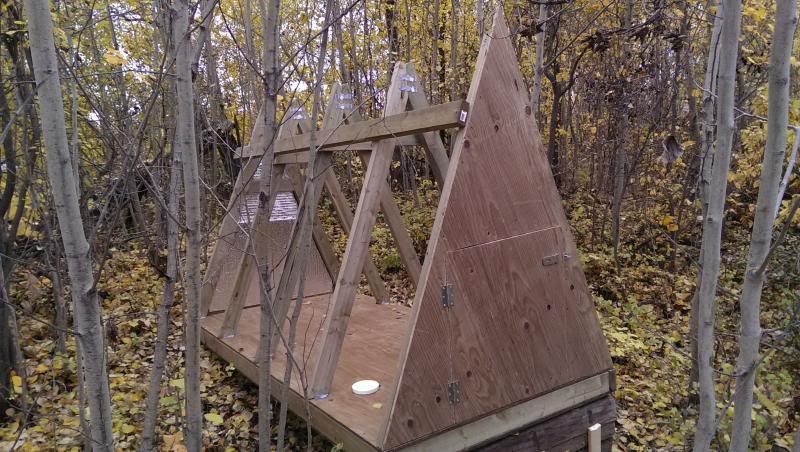
The sheeting went on easier than I expected considering my brain was tired and confused from the trouble with the frames. Since I measured the frame height from a sitting position for ample head room, I wasn't able to do one 4x8 sheet for each of the walls, but it could be done and would make it easier too. For a cabin that's strictly for sleeping, and no sitting, you could get away with 4x8's for walls.
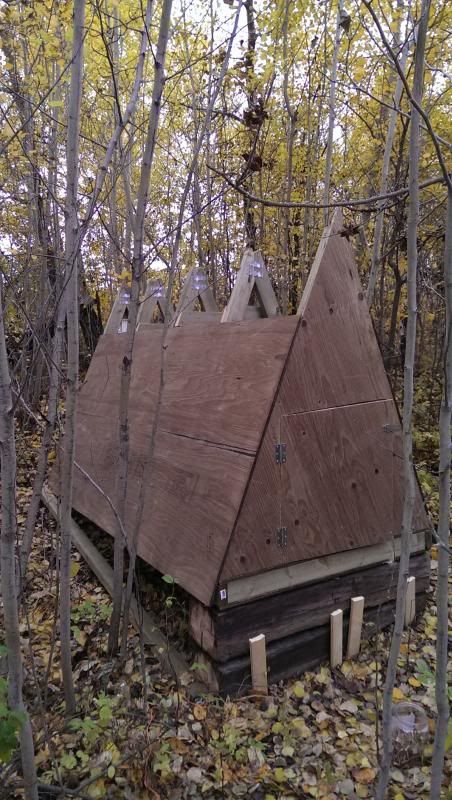
First sit in the newly enclosed cabin!
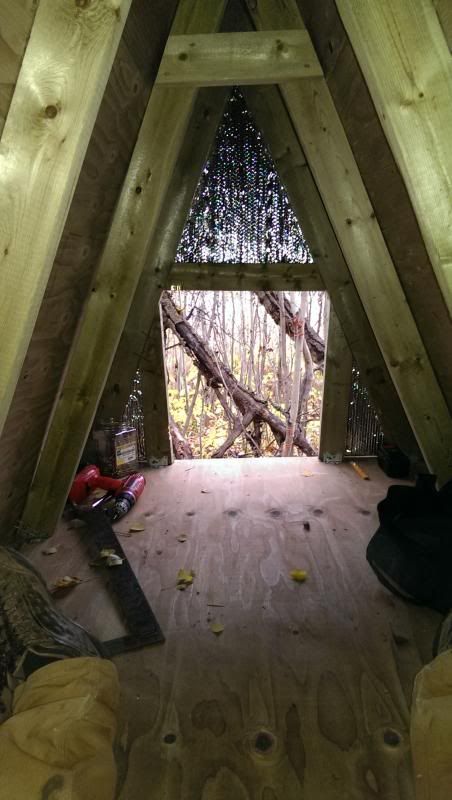
And here she be! I found a piece of tin for a ridge piece, but darned if I didn't lose my tin snips. Ah well, it's rain proof and mouse proof for now anyway. I still have yet to insulate the walls, put in flooring (probably just a carpet pad and scrap carpet), put on the cedar shingles, and install the solar powered light.
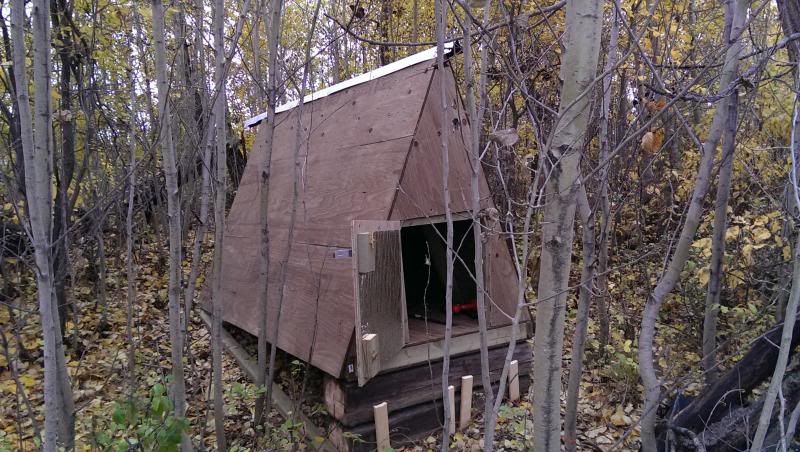
|
|
Truecabin
Member
|
# Posted: 9 Oct 2013 01:44am - Edited by: Truecabin
Reply
fun little project to get started
good for you
if you do it again you dont need that metal on the a-frames at top and bottom just toenail it
|
|
Emanx32
Member
|
# Posted: 11 Jan 2014 11:19pm
Reply
ABCarlson-
Thanks for sharing. Looks like a very useful "cabin". I would like to see the finished cabin. With the shingles, lights and interior. Again thanks for sharing your cabin
|
|
neb
Member
|
# Posted: 12 Jan 2014 02:08am
Reply
I like and sounds like it will do you for now. A good place go and enjoy the outdoors. Keep us posted.
|
|
turkeyhunter
Member
|
# Posted: 12 Jan 2014 11:40am
Reply
a new meaning to Tiny Houses...
Nice JOB!!!
|
|
cabingal3
Member
|
# Posted: 13 Jan 2014 03:19pm
Reply
very nice.enjoyed seeing it.i love a-frames.
|
|
ABCarlson
Member
|
# Posted: 14 Oct 2014 04:50pm - Edited by: ABCarlson
Reply
I must apologize to you all. I realize that after I finished the cabin, I forgot to post pictures for you guys! Here it is!
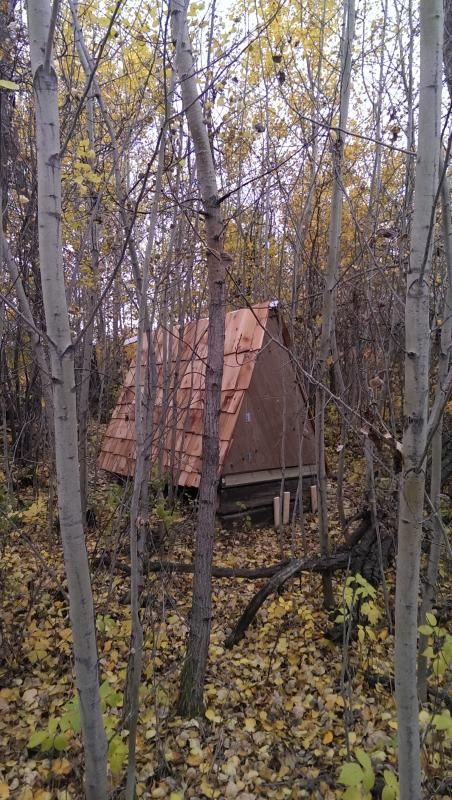
From the back with vent and solar panel for interior light. I think the solar light was about $30.

Here's the door with latches and locks. And a peek at the inside.
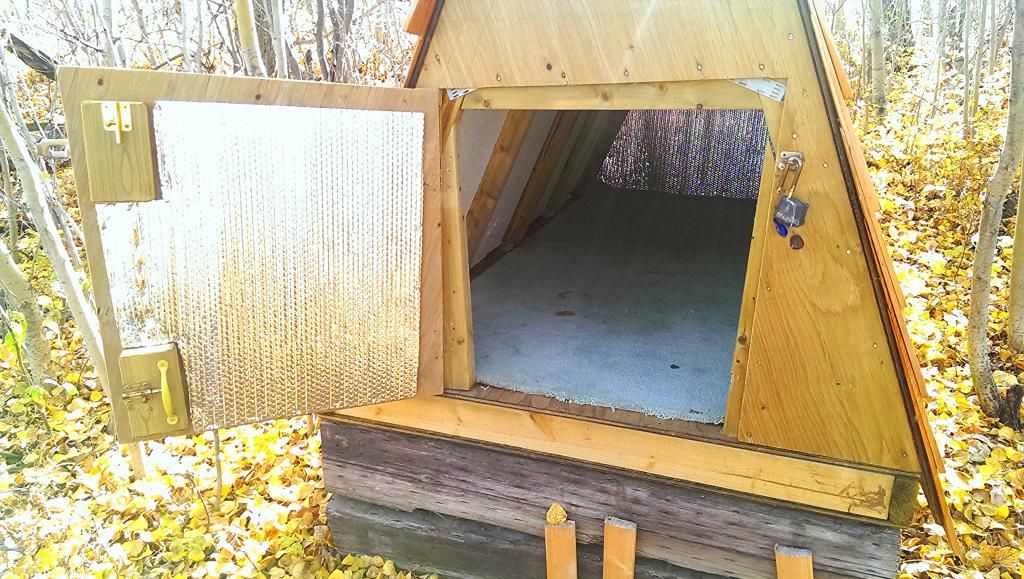
Here's the interior with solar light. I insulated the walls with cheap styrofoam. I wish I had opted for the higher quality extruded foam. This stuff was a pain to work with. I also used spray foam to seal any edges that larger bugs might try to sneak it. An inspection today showed that only a couple small spiders made it in.
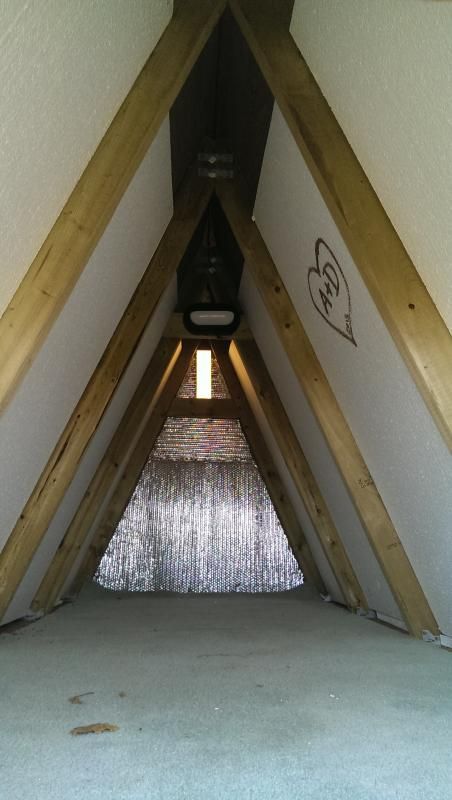
And a view looking out onto the lake.
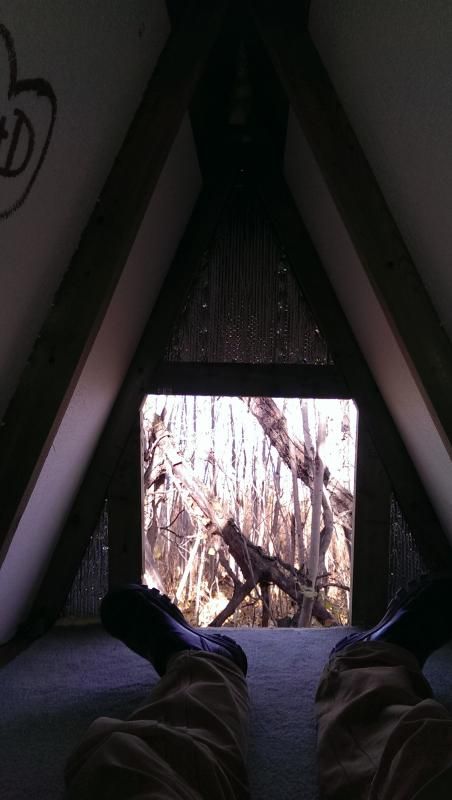
|
|
toyota_mdt_tech
Member
|
# Posted: 14 Oct 2014 06:25pm
Reply
Quoting: ABCarlson I'm planning on building a tiny A-frame cabin based off of an 4'x8' sheet of plywood. Outside measurement of roof edge from base/floor to peak is 5'. Total height will be close to 5' (including the box floor. The peak will run the 8' length. The door will most likely end up being a 2'x2' square.
Sounds like a wooden pup tent. 
|
|
|

