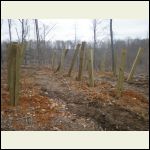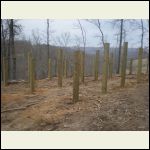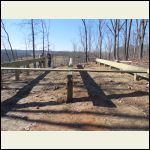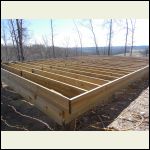|
| Author |
Message |
stickbowcrafter
Member
|
# Posted: 16 Aug 2013 04:32am
Reply
Ok I have my plans ready for a 16 x 24 two story barn style building with gambrel roof. I don't like the idea of putting wood posts in the ground. I have a 2-man auger with an 8-inch bit. I plan to lay out 3 rows of piers with 5 piers per row (including ends) spaced 6 feet apart (24' length). The piers will be 8-inch Quickcrete forms below the frost line (42" here).
On top of the piers, across the 5 piers (24' length) would be a beam built out of 2x8s, 3 boards wide. On top of the 3 beams will be standard framing 2x10 rim & floor joists. Instead of a sheathing sub floor, 2x8 tongue & groove will be used on both floors and will be the finished floor. Standard 2x4 wall studs 16" on center topped with another 2x10 rim & floor joist layout. A gambrel roof with 2x10 rafters 16" on center finished with metal roofing.
My material costs with delivery is around $3,500, not including doors, windows, siding, roofing and concrete. I have built several homes and sheds and I have most of the equipment to make this happen (framing nailers, power saws, laser levels, etc.). It may seem like I'm shooting to overbuild this (I am). I want this building to be here long after I'm gone (I'm 38) and I will be parking a Polaris Ranger (less than 1500 lbs) and a 6x10 utility trailer on the first floor. Upstairs will be weekend/camp living quarters until I get around to building another building.
My biggest concern is the foundation. I've built on block foundations, poured concrete foundations and slabs. I have no experience with piers. Cost is the big issue here and concrete piers seem to be my best option for cost and durability compromise. Sorry to be so long winded and I appreciate any input.
-Brian
|
|
OwenChristensen
Member
|
# Posted: 16 Aug 2013 09:05am
Reply
Sturdy for sure. You wouldn't even need the center beam, but you said you wanted to overbuild. I have build several with treated 6x6's instead of concrete. They're rated for 40 year ground contact and can be cut off exactly to a level shot. They also attach better. Just an idea.
Owen
|
|
MJW
Member
|
# Posted: 16 Aug 2013 10:18am - Edited by: MJW
Reply
We built our 20 x 32 on 21 foundation grade 6 x 6s. Three rows of 7 with three beams made of PT 2 x 12s three thick.
Sturdy as can be. 40 years works for me.  
P2090026.JPG
| 
P2090036.JPG
| 
DSCN0114.JPG
| 
DSCN0131.JPG
|
|
|
stickbowcrafter
Member
|
# Posted: 16 Aug 2013 01:56pm
Reply
Thanks for the input, much appreciated. I bet those wood posts in the ground work fine, I'm just over putting any wood outside anymore. I built a pressure treated wood deck on my home 15 years ago and it was the first and last time I used wood as a finished exterior product. As far as I'm concerned, the only wood that belongs outside and in the elements has bark on it.
I built my current home with all brick and aluminum fascia where I had to put wood. While cost is a factor in the cabin unlike my home, I am a big no maintenance guy and try to do things once even if it costs a little more. Especially on a cabin, I want to be up there enjoying it and not doing maintenance once it is done. If I didn't have two college funds and two weddings to pay for in the future, I would build a concrete block foundation and brick cabin. But I have a budget with the land I just bought and the cabin I want to build. Concrete piers, maintenance free siding (cement board, vinyl or aluminum) and metal roofing is about as maintenance free as I can get on my budget.
-Brian
|
|
Redneck7
Member
|
# Posted: 18 Aug 2013 02:41pm
Reply
Concrete piles do break down after time, but they can be poured just as level as a cut off post. Just plumb and brace the soon tube also brace it so it won't rise changing elevations. Maybe look into getting a guy to come install screw piles... They will last just as long as concrete and he saddle on top is adjustable for elevation, I've build many decks on these and on concrete piles with a 4x6 post on the concrete. You can go that route too, if your concrete piles just poured to ground level. I like your over build design though. Great ideas.
Kyle
|
|
bldginsp
Member
|
# Posted: 18 Aug 2013 05:48pm
Reply
Foundation looks good to me, though I wonder a bit about using only 8 inch diameter. Not much area on the bottom for bearing, and a 4 foot long pier only 8 inches diameter might crack in the middle. I trust you plan to put at least some rebar in the piers. In Florida they build on very deep piers that go into sand and bottom out in sand. The bearing for the building is on the sides of the piers, not the bottom of the pier. Same principle probably applies here. If the piers were only 12 inches deep and 8 inches diameter, I'd worry about them sinking.
Why not 2x6 walls? If you are in cold country you'll appreciate the better insulation.
|
|
|

