|
| Author |
Message |
cbright
Member
|
# Posted: 15 Aug 2013 10:23am
Reply
Hi all,
Getting to the point in my build where I need to put in the loft.
See build here; http://www.small-cabin.com/forum/6_3652_0.html
Where I live, you can build a building that is under 215 sqft and 15' tall or less without a permit.
Now that I have the 4 walls up, I'm afraid that I'll eventually get some type of inspector come by and measure things. So I want to stay under (right at!) the 15 feet height limit. So I'm thinking of a compromise in the height of the loft to give good clearances both under the loft and in it.
The numbers that seem to work is 7'2" clearance below the loft and 7' at the peak of the space above the loft (it runs lengthwise to the roof line, opposite of a standard loft in a 12x16)
Thinking if I did that then I might leave the joists under the loft open and just paint it in a white wash fashion or similar to give it an airy look?!
So, bottom line, will I be upset if I go with 7'2" under the loft?
|
|
vacabin
Member
|
# Posted: 15 Aug 2013 10:33am
Reply
Unless your cabin guest include a lot of nba players 7'2" will work fine thats about the same clearance I have under my loft no complaints.If your not to far into your build you might want to consider running your loft the standard way so you will have more head room up there
|
|
OwenChristensen
Member
|
# Posted: 15 Aug 2013 10:54am
Reply
It seems most of the old Northern , MN cabin were 7' headroom. I make all of mine with 7'- 4-1/2''. I don't have any complaints.
|
|
cbright
Member
|
# Posted: 15 Aug 2013 11:04am
Reply
Cool... thanks for the responses... vacabin, the design is very finalized/built, the way I'm doing it will work well and is oriented to the lake that the cabin sits beside. Check out my build page (link above) and it will make sense.
|
|
cbright
Member
|
# Posted: 16 Aug 2013 08:25am
Reply
For the record I went with 7'4" and it feels fine and doesn't mess up how the trim will work with the door and window that are below it.
|
|
morganplus8
Member
|
# Posted: 16 Aug 2013 04:10pm
Reply
Here is a picture of my two story cabin on my dock. Note the first floor ceiling is 6' 10" with open 2" x 6" second floor framing giving it the feeling of being much higher than it is. The second floor is 6' 0" in clearance, all of this so as to meet codes for my area.
We never have anyone mention the height of the building, having the floor joists open really gives you that feeling that the ceiling is much higher.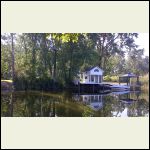
Lakeside of cabin including the dock
| 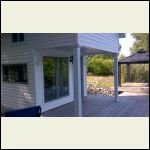
Closeup of how high the ceiling is
| 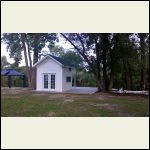
Back of cabin
|  |
|
|
MI drew
Member
|
# Posted: 16 Aug 2013 07:07pm
Reply
Mine are right at 7ft. With that you can have regular sized doors underneath and have room to finish off the under part.

|
|
VTweekender
Member
|
# Posted: 16 Aug 2013 07:23pm - Edited by: VTweekender
Reply
If you really want to make sure you comply, check on where the height rule is "measured from", here the height is measured from average ground level of the structure. Which means the above ground portion of the piers, plus beams and floor joists are measured into the height, can't just measure from the top of the floor.
|
|
|
Purplerules
Member
|
# Posted: 16 Aug 2013 11:22pm
Reply
Ours is 6'4" And it works fine. No complaints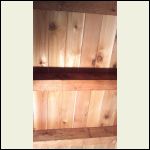
under loft/bedroom ceiling
| 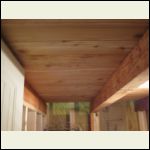
april2013_056.JPG
| 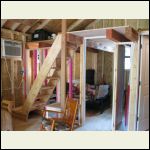
view of loft above
|  |
|
|
|

